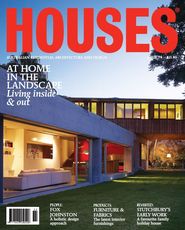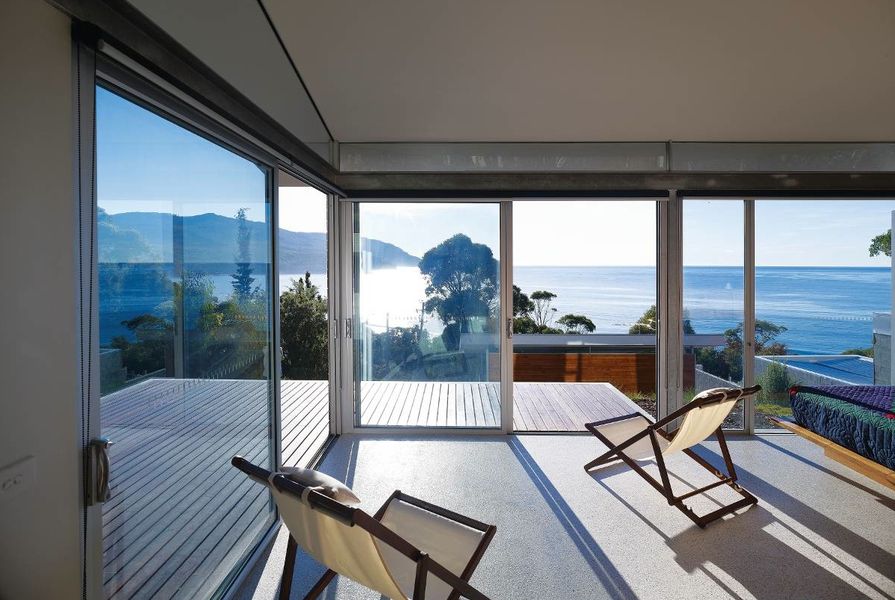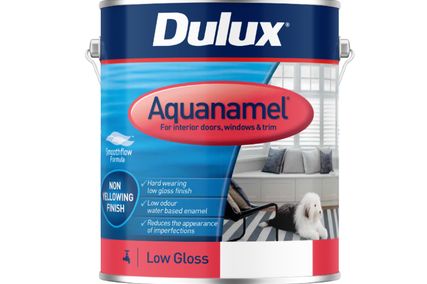In Tasmania, the shack is an institution. It’s a place for family, relaxation, reconnection with the outdoors – a retreat, away from it all. It’s a place to get salt-tousled and sun-freckled, watch sunsets and starscapes, catch fish and shoot the breeze. Though these holiday houses were traditionally ramshackle and makeshift, a new generation of Tasmanian shacks is being designed by architects. One such building, by Hobart-based architect Stuart Tanner, makes an innovative response to site and to connection with the outdoors.
The Pirates Bay Pavilions are set on a steep site, perched between forest and sea on the rim of the Tasman National Park. They sit adjacent to the architect’s earlier project, the daringly cantilevered Pirates Bay House, but they explore an alternative approach to the same context. Two separate spaces, they fit snugly into the incline of the land, providing two different experiences of site as well as the privacy and flexibility that the clients’ brief demanded. Smart and contemporary, they’re also simple, in deference to the original shack ethos.
“In this project, we were interested in the idea of not having to be enclosed,” says Stuart. “Why couldn’t you go from the lower section of a building to the upper section via the outside?” The concept was born of the pragmatics of site and the project budget, but also of the holiday shack tradition of being close to the natural environment. A design eventuated for two modestly-sized pavilions, separated by thirty steps through a landscaped outdoors. The lower pavilion would contain a living and sleeping space and be the social section of the dwelling; the upper part – backing right onto bushland – would be a retreat, with flexibility for use as a study or as a second private sleeping space for visitors. Both would have smart bathrooms, expansive decks, solar-passive design and awe-inspiring 260-degree ocean views.
The external timber cladding was salvaged from timber left behind from logging operations. The deck timber was sustainably harvested.
Image: Brett Boardman
Construction on this steep site was demanding. The upper pavilion was built first, with the steel frame and substantial roof slab craned in, and much of the material carted onto the site by hand. The clients wanted a palette of simple materials: blockwork and concrete walls left raw in deference to shack culture, raw shiplapped horizontal timber cladding, plain timber joinery, concrete floors with a terrazzo finish. Sliding glass doors open right back and the lower pavilion’s kitchen benchtop continues onto the deck outside, melding indoor and outdoor space. The colour palette is also basic: greys, whites and natural timber to let the colours of the outdoors dominate. The intention is for the building to be allowed to weather naturally to develop a beautiful patina of age and use.
The design was also informed by an environmental sensibility. The pavilions’ small footprints (forty-nine and thirty-six square metres respectively) reduce their environmental impact, both in scale and in construction waste. The external timber cladding was salvaged from “waste wood” left behind after Tasmanian logging operations, the expansive hardwood timber decks are sustainably harvested, there’s waste water containment and rainwater harvesting on site, and the buildings are designed for maximum natural heating and cooling.
The upper pavilion can be a study or a guest bedroom.
Image: Brett Boardman
The pavilions face north-east for solar gain. Their concrete slab floors provide thermal mass, as does the blockwork at the rear, where each pavilion tucks into the hillside. The north- and east-facing sides of the pavilions are of full-height, low-e glass, while the south sides of the buildings are protected by substantial cement-sheet-clad walls. Wide eaves and solar blinds shade the buildings from the harshest of the summer sun, but allow low-angled light right through them for maximum solar gain in winter.
A striking aspect of the pavilions is their slab-like roofs, edged with a wide, white, compressed cement fascia. “It’s quite a dramatic gesture,” says Stuart. “We were exploring the interplay between the thick construction of the roofs and the seemingly lightweight, predominantly glass structure of the building below.” The intention was for the strongly expressed roofs to seem to hover or float – a gesture perhaps to the work of Japanese architect Shigeru Ban, whose brave explorations of open space informed this project. The roofs are also set at the same angle as the terrain, which allows for high clerestory windows, further opening the buildings to the sun and enhancing the feeling of proximity to the outdoors. The same angle allows complete privacy for both spaces.
Stuart cites the Tasmanian landscape as the underpinning inspiration for the Pirates Bay Pavilions. The more he immerses himself in nature here, he says, the more he understands how buildings can take cues from it. “To suggest that architecture commands or punctuates this landscape is presumptuous. Of course, buildings should respond to place,” he says. “But to take a deep breath and let a building become only what it needs to be – that’s the most important challenge.”
Products and materials
- Roofing
- Lysaght Spandek, ‘Shale Grey’.
- External walls
- Celery top pine, natural oiled; James Hardie cement sheet, painted.
- Internal walls
- Boral plasterboard, painted.
- Windows
- Sunergy, low-E glazing; Aneeta sashless windows; BHP steel-framed windows; Lockwood hardware.
- Doors
- Solid cavity sliding door; Madinoz hardware.
- Flooring
- Concrete, terrazzo screed.
- Lighting
- M-Light downlights; Artemide internal uplights; SP Sphere 30DE pendant; MODA up/down external wall light in black.
- Kitchen
- Miele appliances; stainless steel benchtop and barbecue; Essa Stone island bench; Rogerseller tapware; Franke sink.
- Bathroom
- Rogerseller Zero washbasin, Catalano wall-hung pan, tapware and tiling.
- Heating/cooling
- Vertilux blinds; underfloor heating.
- External elements
- Island Block external walls; Sydney bluegum decking, natural oiled.
Credits
- Project
- Pirates Bay pavillions
- Architect
- Stuart Tanner Architects
Battery Point, Hobart, Tas, Australia
- Project Team
- Stuart Tanner, Ben Bindon
- Consultants
-
Engineer
Gandy and Roberts Consulting Engineers
Lighting Casa Monde Lighting Specialists, Stuart Tanner Architects
- Site Details
-
Location
Tasman Peninsula,
Tas,
Australia
Site type Rural
Site area 1097 m2
Building area 85 m2
- Project Details
-
Status
Built
Category Residential
Source

Project
Published online: 13 Sep 2012
Words:
Gabi Mocatta
Images:
Brett Boardman
Issue
Houses, April 2011






















