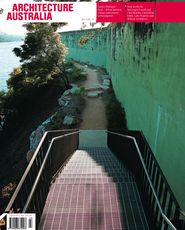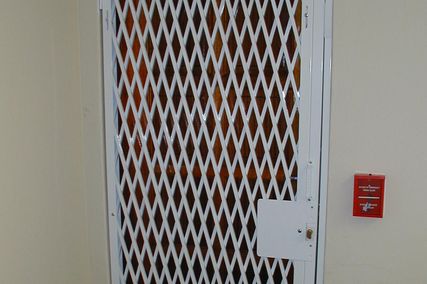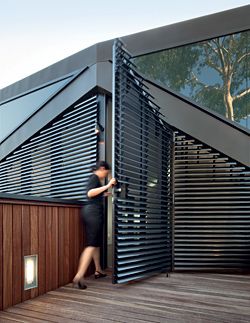
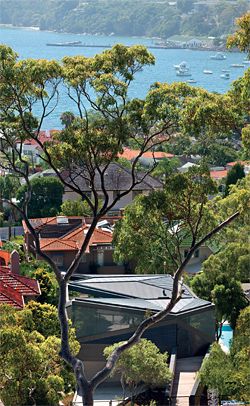
Council requirements for setbacks, roof pitch, recessive colours and roof and street context literally formed the boundaries of the project.
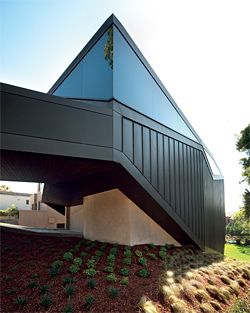
Oblique view from beneath the entry bridge. The carport is on the left.
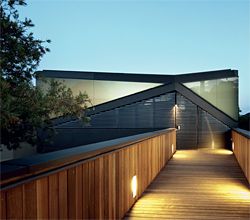
Looking up the entry bridge to the front facade.
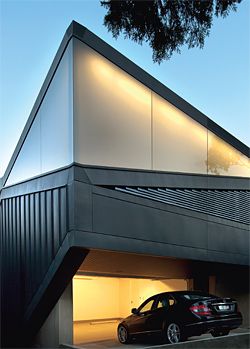
The carport slides under the top slab, away from the street, also a council recommendation.
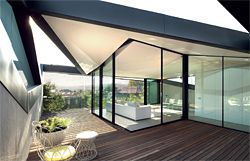
The living room, surrounded by deck at the back of the house, maximizes both privacy and light.
This house in suburban Sydney demonstrates the art of saying “yes” to local council regulations. The design process began with two moves. First, the architects took required setbacks, pitched roofs and dark recessive colours literally. On the street front, the corners of neighbouring houses closest to the new building determine the positions of its corners on plan. The height of the new building volume directly reflects an 8.5-metre maximum height limit over a site that slopes from west to east and from north to south. Since the building is two storeys to the west and three to the east, the setback requirements along the north and south walls vary. This condition is registered on plan directly as splayed lines. Positioning the carport away from the street (under the top floor slab) and the use of pre-weathered zinc (in the roof and walls) are explicitly recommended in council regulations. Charcoal-coloured glass and zinc are used extensively in response to the call for recessive colours.1 These arrangements underwrite a claim to contextual fit within streetscape and roofscape in the eyes of town planners.
Second, the roof was articulated as a series of triangles to match the scale of the triangles of the neighbours’ pitched roofs. But here, the council’s desire for pitched roofs (with implicit post-and-beam or masonry structure) was abducted to develop a triangulating structure of beams. The logic of this structure was extended to three sides of the building. The resulting series of beams, arranged as triangles and diamonds, transfer roof loads to the walls and provide lateral bracing. A heavily engineered lift core stabilizes the floor slabs. The triangular geometry of the roof is reconciled with the orthogonal plan by three parallel lines. In the roof, they mark the ridge and valleys. In the interior, these lines are taken up by glass sliding doors, detailed without transoms. The top floor, 184 square metres in area including external courtyard, incorporates only four columns: two at the western end (hidden from the outside by opaque glass) and two at corners of the courtyard. They have been detailed to read with the vertical mullions of the glass panels. The triangular planes of the ceiling are kept free from cabinetry and light fixtures. Railings, furniture and kitchen benches are kept below a datum plane one metre above the top floor slab to ensure a similar freedom for the diagonals of the beams at the edge of the space.
The structural logic of buildings is usually considered in terms of structural properties, but we should note two interesting capacities of Chenchow Little’s structural design. In terms of repeated units, the diamond-shaped arrangements of beams allow the architects to avoid regular modular repetition in favour of variations generated by simple deformation of the basic diamond unit. This ability to tuck and pull allows for continuity in design development. When the location of the kitchen was changed repeatedly, planimetric changes and concomitant changes to the triangular planes of the roof were absorbed by the inherent variability of the geometry.2 In terms of spatial effect, the triangular geometry of the beams gives rise to an aperspectival sense of space.3 The diamond-shaped beam arrangement wraps around three sides of the house. As the rising and falling lines turn a corner, they work with the undulating ceiling to cancel perspectival depth.4 Aperspectival space in contemporary architecture is most commonly generated by manipulating the angles of walls in plan and by framing devices.5 It is not common to see structural beams playing the major role in generating this effect. This sets off a reading of depth and cancellation of depth as alternative possibilities given on the top floor.
The opaque western front of the house (diagonals with absent door frame and door placed eccentrically to the bridge) shelters what it is about to offer and refuses the focal interest generated by the bridge. The dark triangular glass panels, catching the reflections of nearby trees on occasion, gather to themselves traces of their milieu. Yet immediately upon entry to the house, the glass appears translucent and lighter, and our eyes are drawn forward to the landscape in the distance.6 Looking towards the east, the lowered louvres make possible the de-distancing of the landscape outside by presenting it as a trace on the plane of the louvres.
A broader consideration of Australian domestic architecture allows us to articulate the uniqueness of the structural thinking outlined above. There are two main approaches to exposed structural frames, one less influential than the other. Peter McIntyre’s Butterfly House (1955) employs geometrically regular A-frames with a self-sufficient completeness. On the other hand, Glenn Murcutt’s development of the rectilinear framed structure allows for more varied adjustments in response to program and site. In contrast to these approaches, this house offers a different kind of variability, but it also echoes a secret history of modernism in its rejection of exposed structure and use of “represented construction”, elements that are “not structural in themselves but which both clad the structure and” represent it.7 Lightweight zinc is used to clad beams of various sections to achieve a uniform appearance. However, this link to modernism should be sharply distinguished from the neo-modernist referencing proposed by Neeson Murcutt, in which Coderch or Aalto serves as model and horizon.8 The represented structure of the Chenchow Little house is also clearly different from the distinguished work of McBride Charles Ryan, which seems primarily interested in new and non-orthogonal forms, with structure hidden from view.9 In the use of zinc, there is a play of weight and its denial.10 On the exterior, zinc is detailed to indicate the beams behind it and also the masonry panels that provide thermal mass often absent in lightweight steel-framed houses. This sense of represented weight is hedged against the flatness of the zinc detailing, with laminated glass panels set slightly forward (as in Kahn’s Richards Laboratories) of the zinc to highlight an absence of weight. In the interior of the top floor, the zinc-clad beams are shown in depth against the glass panels. Close up, the physical weight of these elements is exaggerated by zinc cladding. At a distance, the black elements read simply as lines on two-dimensional surfaces and their visual weight overtakes the reading of physical weight. The lightness of the interior, implied by four columns and some thin mullions, plays against the visual weight of the undulating lines.
For those who can imagine the task of criticism over and beyond re-presenting the moral convictions of architects, for those who can resist passing off a statement of intent as an explanation of effects, this house opens up a moment of realization. Under the weight of ecological responsibility, moralism or the allure of materials that evoke psychological warmth, the house as rectilinear framed structure seems to have taken up a lot of the imaginative bandwidth of domestic architecture in Sydney. In any case, the tendency to overplay detailing and underplay the possibilities of structure, if it is indeed a general one, cannot be blamed on unsuspecting planners in local councils.
Images: John Gollings
1. This is a transverse strategy: a top-down adoption of typology or ready-made structural system is rejected in favour of an assembly of parts that respond to local forces and concerns. See Farshid Moussavi, The Function of Form (Actar, 2009), 28.
2. See Manuel DeLanda, “Material Evolvability and Variability” in Research & Design: The Architecture of Variation, ed. Lars Spuybroek (Thames & Hudson, 2009), 12.
3. For a theoretical discussion, see Jean Gebser, The Ever-Present Origin, trans. Noel Barstad with Algis Mickunas (Ohio University Press, 1985).
4. This recalls the Butterfly House by Peter McIntyre (1955), where two triangular windows are placed adjacent to each other, one on each side of the corner of a room. However, in McIntyre’s case the exposed joists of the ceiling work against the aperspectival effect of the windows. See Karen McCartney, 50/60/70 Iconic Australian Houses: Three Decades of Domestic Architecture (Murdoch Books, 2007), 64.
5. Uje Lee, ed. Creative Perspective in Architecture (C3 Publishing Co., 2008). See also Alvaro Siza, “Casa Antonio Carlos Siza” in El Croquis, no.68/69 (1994), 72–75.
6. David Leatherbarrow, “Facing and Spacing” in Paradoxes of Appearing, ed. Michael Asgaard Andersen and Henrik Oxvig (Lars Müller Publishers, 2009), 197–207.
7. Edward R. Ford, Five Houses, Ten Details (Princeton Architectural Press, 2009), 114–115.
8. Cerentha Harris, “Homebody”, Monument, no.82 (Dec/Jan 2008), 58–63. Marcus Trimble, “Whale Beach House”, Monument, no.93 (Oct/Nov 2009), 90–97.
9. Stuart Harrison, “The Letterbox House”, Architectural Review Australia, no.108 (2009), 90–95.
10. Daniel Willis, “The Weight of Architecture” in The Emerald City and Other Essays on the Architectural Imagination (Princeton Architectural Press, 1999), 47–86. See esp. p.83 for a discussion of Glenn Murcutt’s downpipes.

