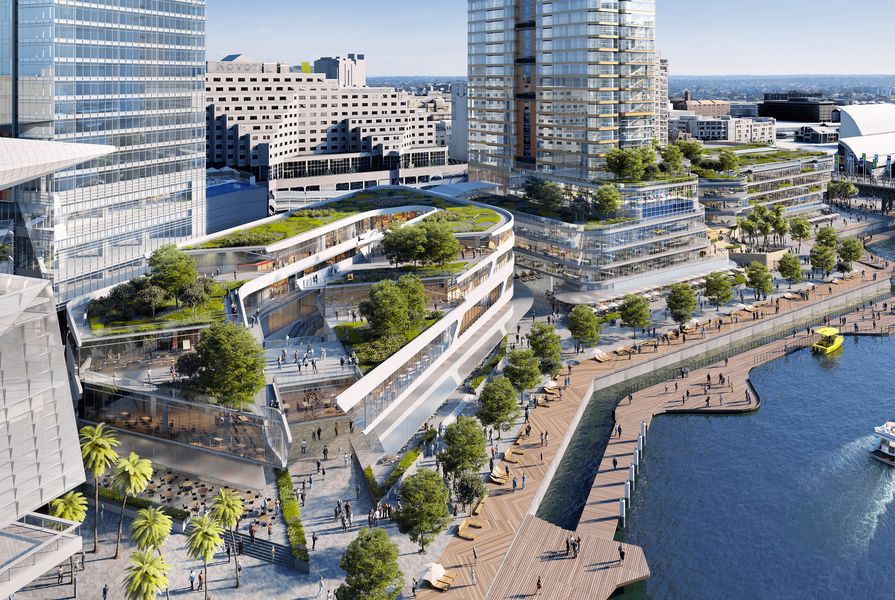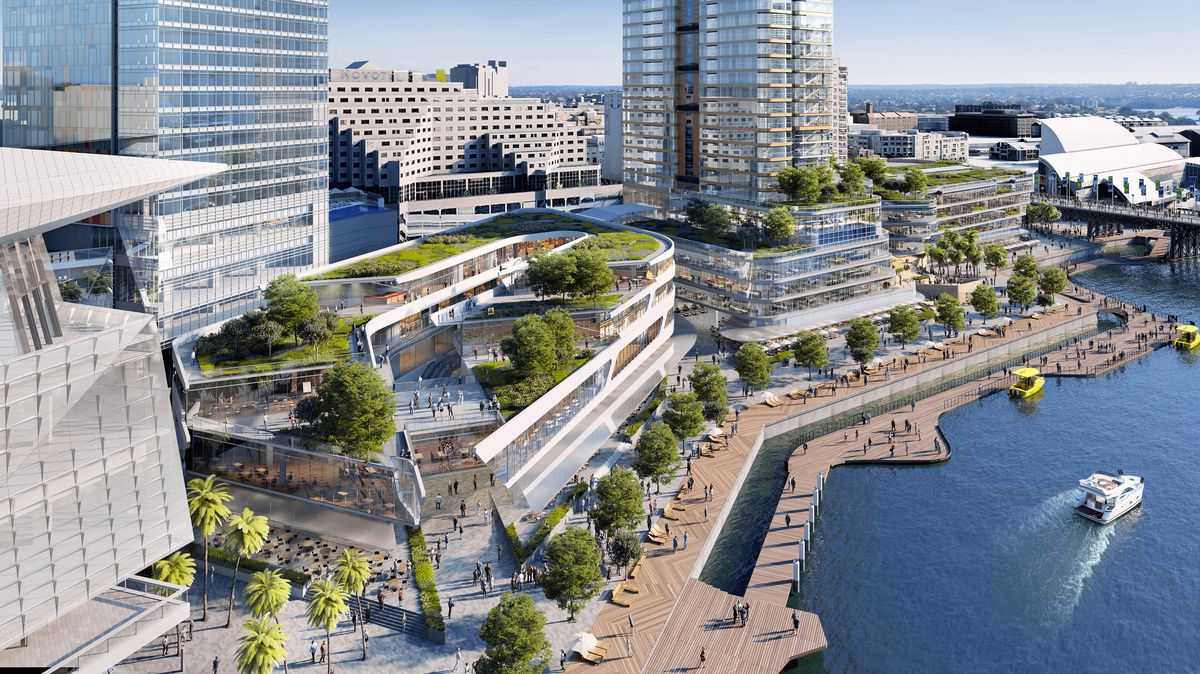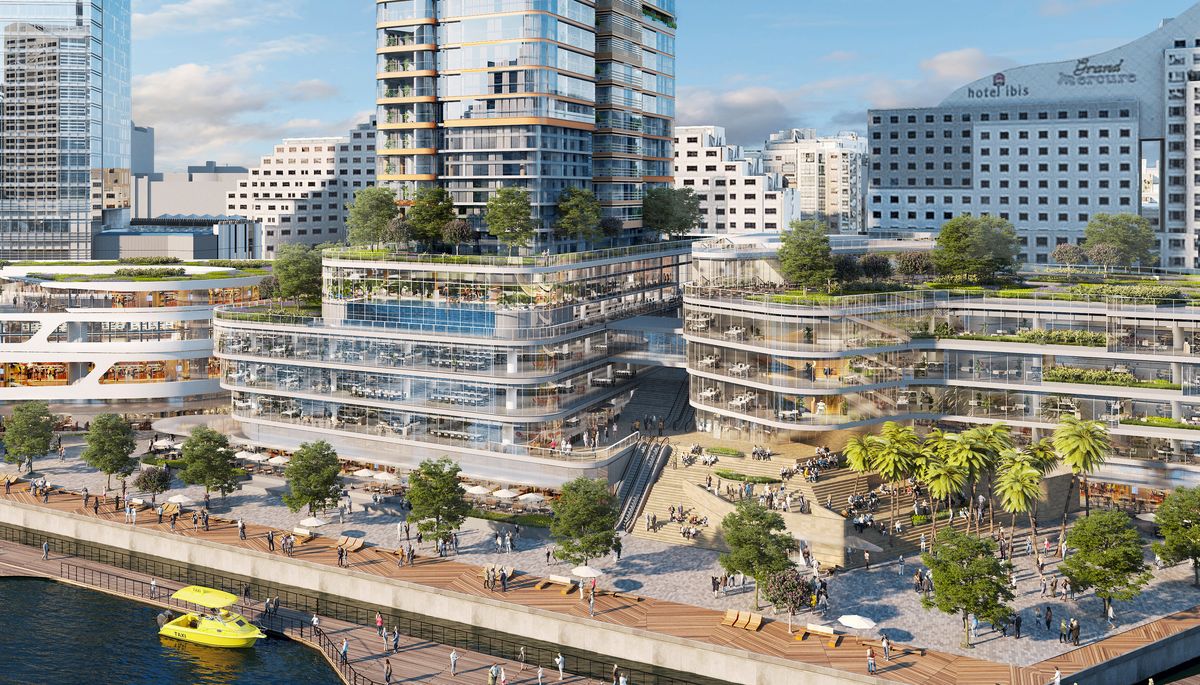A $708 million proposal to demolish and replace Sydney’s Harbourside Shopping Centre – blasted by the City of Sydney as an “effective privatization of public space” – has once again been approved.
The Department of Planning, Industry and Environment approved the project in March, but the Independent Planning Commission was required to adjudicate because of the more than 50 unique objections it received.
Commissioners Dianne Leeson and Wendy Lewin announced the commission’s approval for the project on 25 June, stressing that conditions imposed on the approval would mitigate key impacts and ensure design excellence.
Leeson and Lewin said the commission accepted that there were “significant socio-economic benefits” the development would bring, but that there are a number of issues that needed to be addressed. They noted that “the bulk and scale of the podium (particularly at the northern end of the site) and the profile and positioning of the residential tower as proposed, would reduce solar access to the Darling Harbour foreshore and result in unacceptable overshadowing of the public promenade.”
The proposed Harbourside Shopping Centre redevelopment, concept design by FJMT.
They also noted that the northern podium risked diminishing the state-significant heritage values of the Pyrmont Bridge and that the provision of 3,500 square metresof public open space across multiple levels above the podium would limit accessibility and use.
“In response to concerns raised by council and the community, the commission has imposed a suite of empirical and performance-based conditions, ensuring that the outcome being sought is clear, and emphasizing that detailed design solutions would be required as part of the design excellence competition,” Leeson and Lewin state in their report.
Among the conditions set by the commission are a number of “absolute limits,” including a minimum setback from Pyrmont Bridge and a maximum finished deck level height for the public open space above the northern podium.
But the conditions should also “provide the applicant enough scope to find design solutions to avoid, mitigate and minimize identified impacts without compromising the benefits of the project.”
A design excellence competition will be required for the final design, before any construction begins.



















