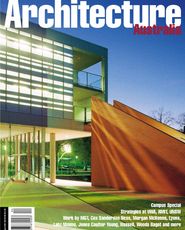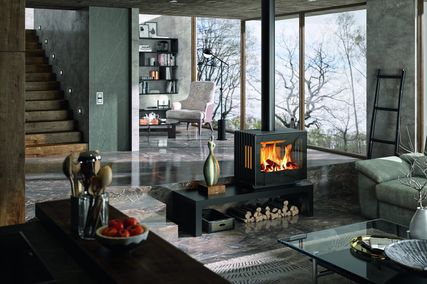Photography by Brett Boardman.
Review

The tough materiality and physicality of the existing building contrasts with the smooth, flowing new surface.

The new wall acts as a set, capturing the movement, dress and gestures of theatre patrons.
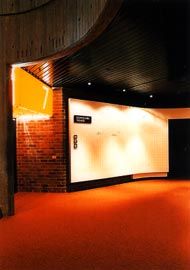
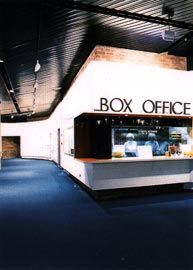
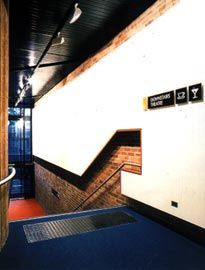
Details of the new floating white wall and its interaction with the existing built fabric. Vividly coloured carpets enhance the sense of a public platform.
As the canonical legacy of Carlo Scarpa reminds us, among the most intriguing contemporary architectural renovations are those that encapsulate a probing dialogue between the existing built fabric and the new. In rejecting stylistic “upgrades” through the erasure of the old, projects of this lineage rely on architectural intervention as a form of commentary. A new lens, so to speak, for re-presenting the original. Lahz Nimmo’s project for the Seymour Theatre Centre engages in such tactics. In negotiating the new with the old, they deliver an architectural response that allows two divergent interpretations: as a respectful strategy that, in mimicking the original, clarifies and complements qualities inherent in the existing fabric; or as a radical alternative that privileges cladding over the material condition of the building as the necessary device for animating public space.
The original building was designed by Allen Jack + Cottier in the mid-seventies.
Its formal qualities bear the influence of Scandinavian modernists while its tectonic resolution comes closer to a diffused “brutalism”. Read against the post World War II architectural debates, its reliance on “authentic” materials and “under detailing” should be valued in terms of a larger social agenda and the desire to deliver democratic institutional settings open to individual choice and autonomous modes of expression.
The renovation represents the first stage of the Lahz Nimmo masterplan. In addition to new floor finishes and lighting, it features a floating white wall that clads the boundary interfacing the public foyers and the theatres. Free of the floor and the ceiling, the wall assumes a horizontal quality, akin to a flowing ribbon that traces over the existing brick surface, taking slight departures to bring legibility to the box office, echo the curves of the concrete stair and articulate the threshold entries into the halls. In the main foyer, the mimicking of the boundary line is exaggerated as the white surface folds into a bulkhead, its horizontal movement amplifying the undulations of the existing geometry. Equipped with a picture rail, this skin serves as an “exhibition wall” and is further adorned by over-scaled signage and orange-coloured, illuminated, acrylic light boxes that theatrically mark the box office and the theatre entries.
Designed as “removable”, this addition can be read as a modest strategy that takes its cue from the original. The vivid colours of the carpets enhance the sense of public platform, while the flowing wall brings a greater continuity to the existing boundary and dramatises the threshold between the foyers and theatres. The white reflective surface balances the light quality of the foyers and, by bringing contrast to the brick and the concrete, confirms their colour and texture. The wall projects forward and, in echoing the sentiments of the original design, provides a set that captures the movement, the dress and the animated gestures of the theatre’s patrons.
An alternative interpretation emerges with reference to the role of architectural dress as the site for cultural meaning. Here, the white ribbon is read as a robe that mediates structure and decoration and opens the building to other forms of signification. For Lahz Nimmo, this source lies in the realm of the graphic surface and the Pop rather than in tectonic “authenticity”. This engagement is reflected in their play of light and dark and contrasting colours, graphic cuts and the juxtaposition of materials. It is further articulated in the conception of the wall as flowing “pin board” that welcomes visual sources as the decorative means by which the space is energised. The orange illuminated boxes and the signage, in their festivity, colour, scale, and materiality, are reminiscent of a Pop sensibility.
While limitations in budget may have restricted the autonomy and scope of the intervention, the tension and discourse between the ideals underpinning the original building and those of the new serve as a valuable stimulus for an engaging and relevant critical debate regarding the appropriate mode of dress for contemporary institutional buildings.
Maryam Gusheh is a lecturer in architecture at the University of New South Wales.
Project Credits
Seymour Centre refurbishment,University of Sydney.
Architect Lahz Nimmo Architects—project team Andrew Nimmo, Annabel Lahz, Tim Horton, Marcus Trimble. Project Manager David Philpott, Facilities Management Office, University of Sydney.
Electrical Consultant Lighting Art + Science.
Lighting Design Lighting Art + Science. Quantity Surveyor Cave and Associates. Flooring Contractor Interface Services. Building Contractor Fugen Construction. Original architect Allen Jack + Cottier. Developer/ Client University of Sydney and The Seymour Centre Trust.

