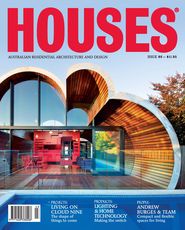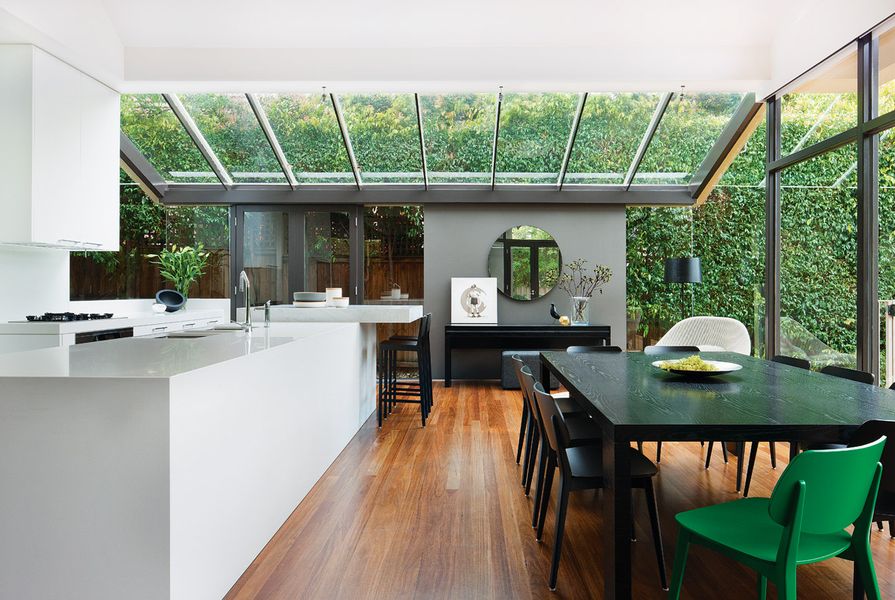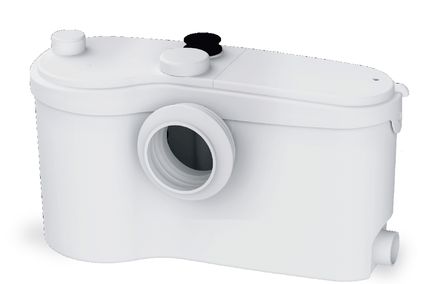Mim Design’s PLE Residence interior is an exercise in the elaboration of an understated, if not sombre palette, offset by a relished materiality and attention to the scale of the spaces. In an expansive Federation house – set in a glorious garden on a tree-lined street and previously extended with a large, glazed, open-plan pavilion at the rear – the project encompassed the redesign of a suite of rooms of different functions.
The spaces subject to the redesign extend from deep in the Federation part of the dwelling out into the living area, which overlooks a contained backyard. The quality of light in the different rooms forms a series of contrasts that the designers have played with in their choice of material palette and colours.
At the front of the house, the main bedroom is a moody space contained by a towering wall of joinery forming a portal over the entry door. The charcoal finish of the joinery gives the room a robust masculine character, which is neatly offset by delicately textured feature wallpaper and the soft furnishings of the window seat. The accompanying ensuite sits in sharp contrast, finished in a pristine and shadowless white. The study, however, continues the bedroom’s thematic palette, although in this case the charcoal joinery occupies all four walls, with a wraparound desk and a high bookcase contained by storage cupboards. As with the main bedroom, white timber shutters control light entering the room.
The formal dining room is a darkened and atmospheric cavern at the centre of the house. A vast antique table takes centre stage here and in a surprising and counterintuitive move, the designers have responded to this relatively dark space by finishing it with a dark wall colour. The result, with low, intimate lighting over the table, is reminiscent of a billiard room in a private club: it is a striking and dramatic tableau, undoubtedly a fitting set for the staging of family events and functions.
The living room is lit by the rear pavilion. Artwork: Damien Hirst.
Image: Shannon McGrath
From this point, the house opens out into the light in the form of a contemporary glazed pavilion attached to the rear of the original dwelling. The living room, located at the western end of an open-plan space capable of swallowing whole apartments, is dominated by a large geometric custom rug in charcoal and black. The rug is furnished with two light-coloured upholstered sofas, which in turn contrast with a black, veined-stone fireplace of generous proportions. On the opposite wall a bank of custom joinery conceals a bar, which is revealed by sinuously sliding panels. Dark wall colours contrast with the white ceiling, and the greenery of the backyard is drawn into the space. The room feels like it is right in the garden.
The eastern part of this space is the realm of the kitchen and family room, which give the impression of being the social heart of the house. The kitchen bench features a monolithic slab of white marble, elevated to form a breakfast bar; this complements the oversized dining table positioned against the glass. The kitchen is finished in gleaming white and provides a commanding position from which to view the rear yard and the swimming pool set just below the glass wall at the back. Behind the kitchen joinery, a pantry leads in turn to the laundry.
The design of this interior responds to the generous proportions of the existing house and comes across as “larger than life.” The broad brushstrokes of the house are not proportioned for intimacy and the designers have used a dark and moody palette that chooses its moments carefully. The interior is characterized by contrasts, with walls of dark joinery in some rooms providing a counterpoint to the generous expanses of glazing and light in the living room.
Combined with the subtle zoning of the open-plan living space, which includes a small breakout space and study area, this deft touch results in a series of spaces where activity can fragment and life can be lived at a human scale within the bigger framework. This interior is a reminder that too much space is as engaging a design challenge as too little, albeit one that designers are destined to encounter less and less as cities become more dense.
Products and materials
- External walls
- Painted Resene ‘Ironsand’ external enamel paint and Dulux ‘Mud Puddle.’
- Internal walls
- Plasterboard, painted Dulux Wash and Wear in ‘Whisper White’, ‘Organic’ and ‘Wazza Bear.’
- Windows
- Curtain Boutique Mermet window blinds; Resene ‘Ironsand’ enamel paint to frames.
- Doors
- Painted Dulux ‘Namadji’ satin enamel; Designer Doorware door handles in satin stainless steel.
- Flooring
- Feltex Desiree carpet; Rugs Carpets by Design (RC&D) custom rug with Aztec design; existing timber floorboards with custom stain finish.
- Lighting
- Rakumba custom pendants; Inlight Deep Starr LED downlights; Moooi Skygarden pendant from Euroluce.
- Kitchen
- Miele oven, cooktop and dishwasher; Franke sink; Gessi tap; Viridian toughened mirror splashback; Corsi and Nicolai Carrara marble benchtop, honed; Caesarstone benchtop; custom joinery with white 2-pac finish.
- Bathroom
- De Fazio glazed tiles; Rogerseller basin, tapware and spout; limestone vanity bench and flooring.
- Other
- Custom desk, bedside tables, pendant light fittings and cocktail cabinet.
Credits
- Project
- PLE Residence
- Interior design
- Mim Design
South Yarra, Melbourne, Vic, Australia
- Project Team
- Miriam Fanning, Lauren Foy, Kimberley Wiedermann
- Consultants
-
Builder
DDC Building Management
Engineer DDC Building Management
- Site Details
-
Location
Melbourne,
Vic,
Australia
Building area 180 m2
- Project Details
-
Status
Built
Design, documentation 4 months
Construction 5 months
Category Interiors, Residential
Type New houses
Source

Project
Published online: 12 Sep 2012
Words:
Marcus Baumgart
Images:
Shannon McGrath
Issue
Houses, June 2012






















