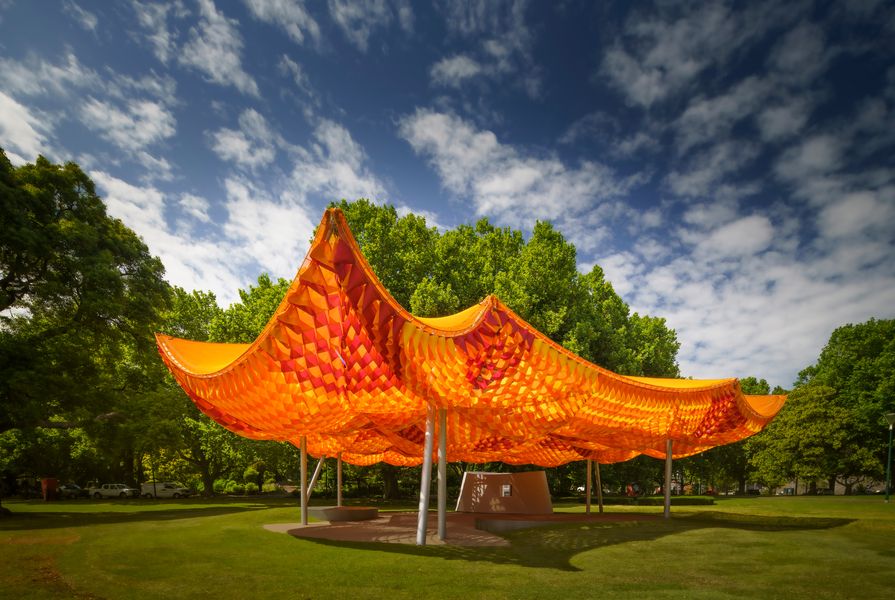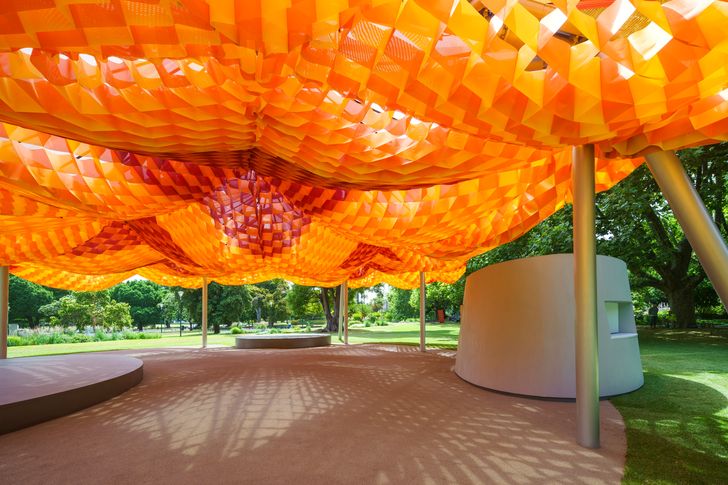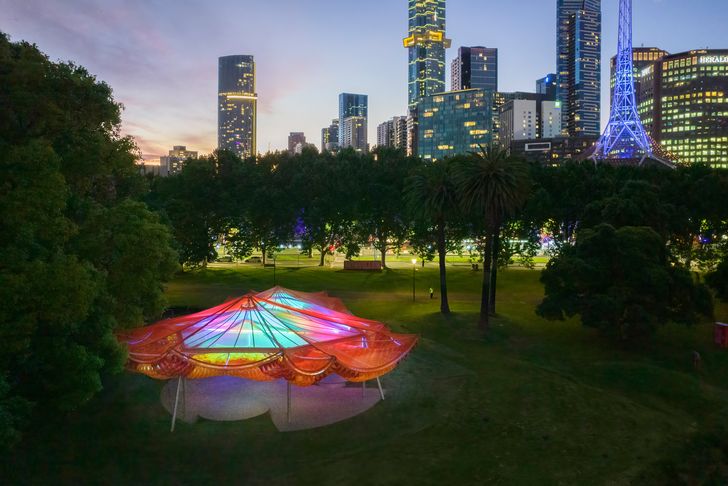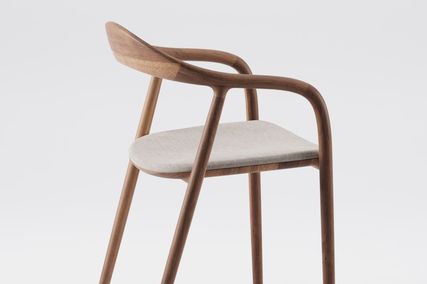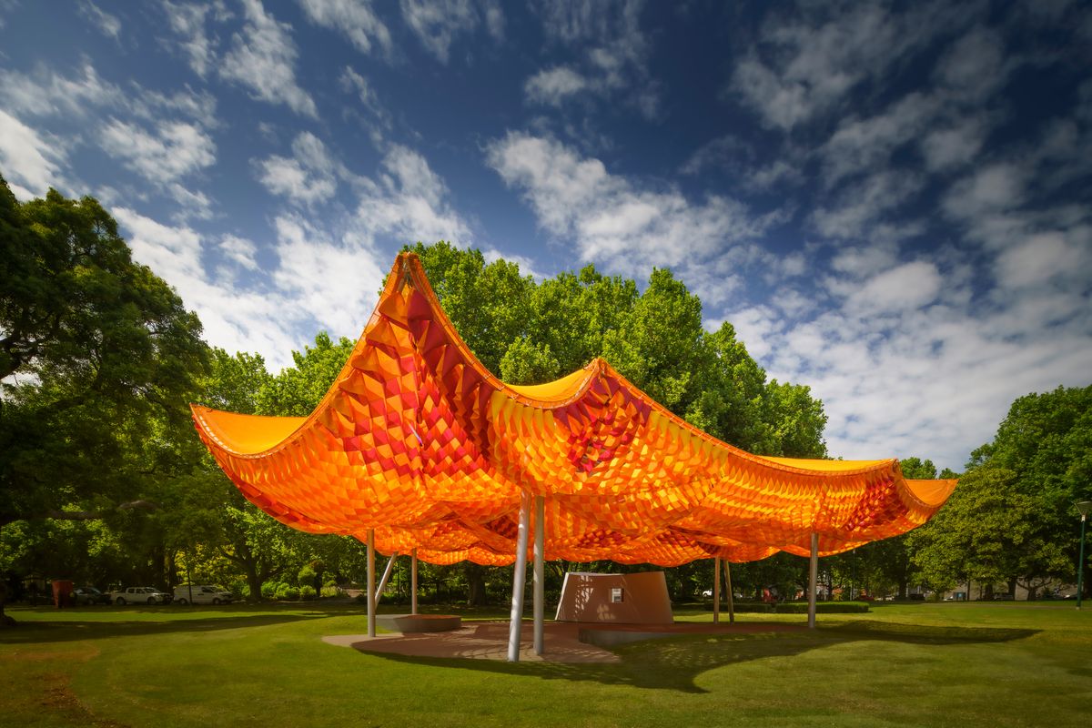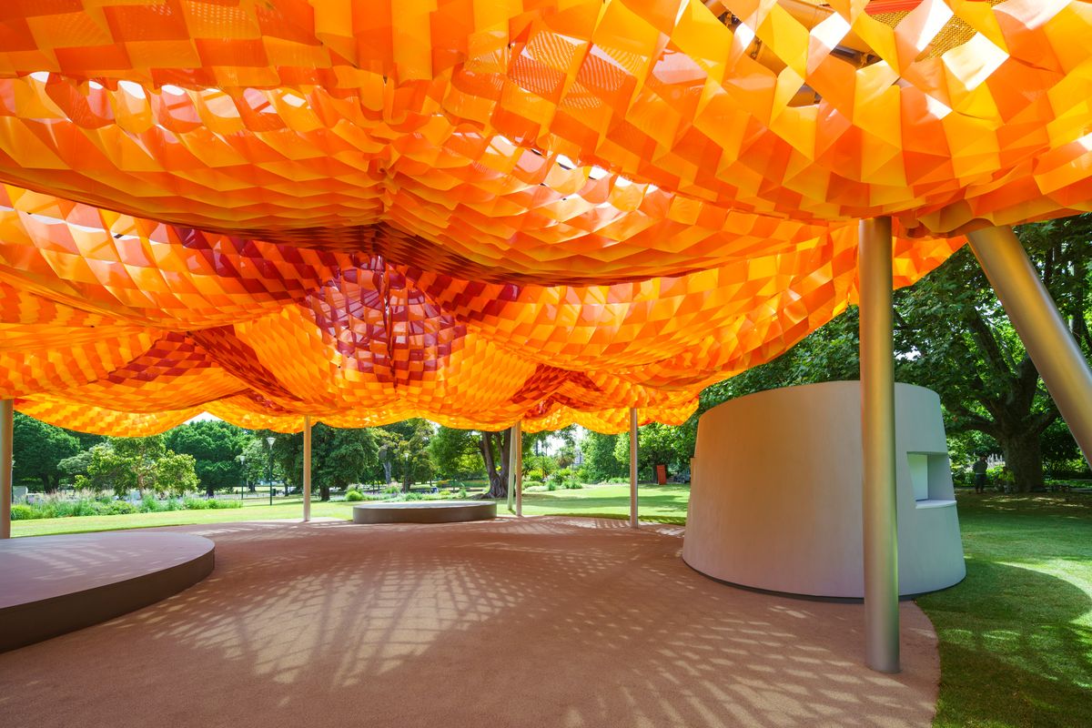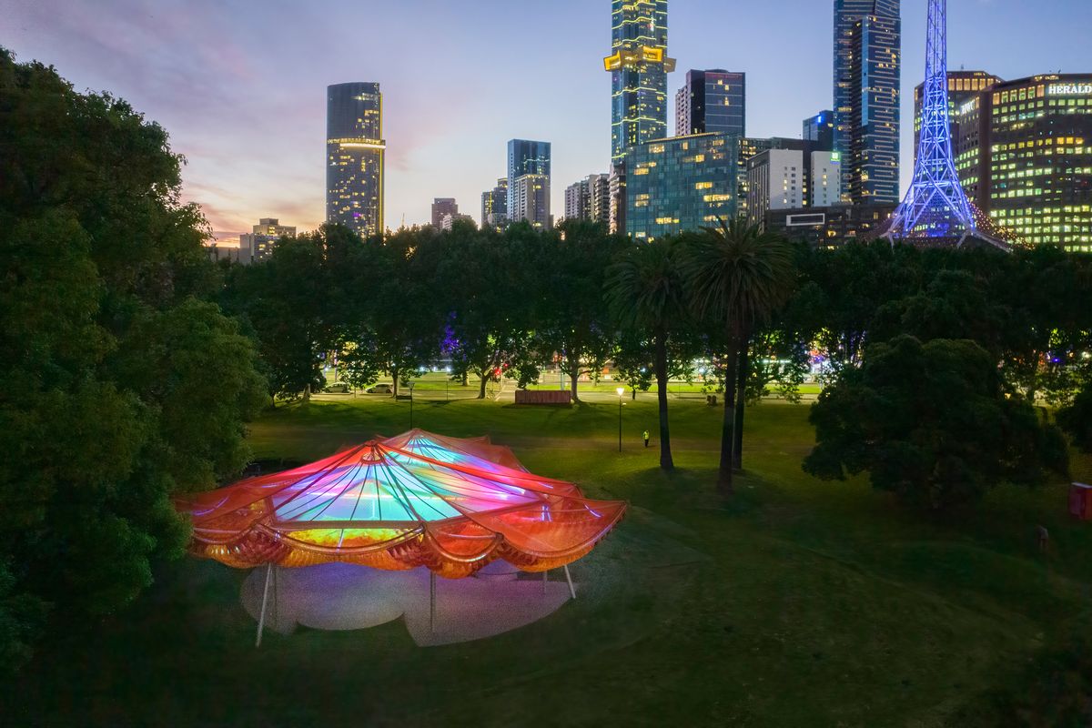The 2022 MPavilion, designed by Bangkok-based architects All Zone, flirtatiously lifts the corners of its canopy to reveal its ruffled underskirt – a coloured shading fabric woven into a vertical waffle. At night, the inside of the canopy roof is lit to reveal the bodice-like supporting structure and waterproof membrane offering weather protection to visitors. The design is a seductive invitation into a space, with a kiosk and two raised platforms that hosts hundreds of events across four summer months.
Commissioned by the Naomi Milgrom Foundation, this is the eighth pavilion to serve as a “cultural laboratory” in Melbourne’s Queen Victoria Gardens. All Zone is less known than many of its local and international predecessors, who include Pritzker Prize-winners Rem Koolhaas (2017) and Glenn Murcutt (2019). Past pavilions have ranged on a spectrum of appearance from near-permanent buildings to temporary installations, with this year’s bridging between.
Across its projects, All Zone seeks to provide climatic and occupational comfort with minimum materials and impact on the earth. When we speak, Rachaporn Choochuey, the practice’s director, talks evocatively of her observations of informal gatherings in cities across South-East Asia, the sense of porosity and the use of non-standard building materials to create shelter in the tropics. Her appreciation for architecture that can transform, which was finetuned through her PhD on the modernization of architecture in Thailand, has influenced All Zone projects from housing to art galleries.
All Zone seeks to provide climatic and occupational comfort with minimum materials and impact on the earth.
Image: John Gollings
The practice’s early projects were quick, low-budget, temporary installations and exhibitions that necessitated inventive local design solutions. Fabric was found to achieve high impact and to be adaptive to different contexts; it could also be tested and fabricated by the team in the studio. Strips of fabric were sewn together at vertical intervals, creating a crosshatch waffle that hung easily from steel posts and fell into a pleasing shape. This waffle system was used for Marmalade Sky, a pavilion created for Bangkok’s four-day Wonderfruit sustainability festival in 2017, and re-erected at the Government House of Thailand for a Children’s Day event in 2018. Porous to the sky, the structure swayed in the breeze and offered sun-shading. For the 2019 Sharjah Architecture Triennial, a hand-sewn canopy was transported in suitcases and self-installed within days to create an inviting public space that mediated the extreme temperature contrast between inside and out.
Translating and upscaling the concept for the MPavilion proved complex and risky. Balancing aesthetic and sensorial aspirations with the demands of Melbourne’s sun and wind, the building regulations, and the MPavilion’s program and 20-year afterlife, required a team of collaborators. Choochuey says she had a “very precise conceptual framework of how the building should be,” but needed to rely upon the knowledge and experience of the pavilion team, local architect and engineers.
Together, they embarked on an intense process of exploration and testing through computer simulation and physical modelling. Choochuey talks of effect; of materials’ qualities changing with movement, light and time; of blurring the boundary between solidity and porosity. She credits the artists and curators she worked with as tuning her sensibilities to people’s perception of space. The studio was filled with models and 1:1 mock-ups of the waffle, “as it’s difficult to understand how the fabric will behave” and renderings fail to accurately simulate the effect.
The form of the pavilion is without symmetry to assure the appearance differs on every approach. Realizing the complex geometry of the canopy using materials with differing properties required extensive fabric modelling, patterning and testing by Tensys Engineers alongside fabricators Oasis Tension Structures and Makmax Australia.
The lighting at night offers “an X-ray moment”.
Image: John Gollings
The final design is a three-layered canopy offering sun and rain protection, with an ever-changing interior atmosphere. The middle layer contains a steel ring beam on thin columns that supports a tensile roof with two conical, saddle-shaped peaks formed of STFE, a transparent structural membrane not used before in Australia. A secondary structure projects from the ring beam, to which panels of polyethylene Thai fishing-nets woven from red and yellow threads are connected by tensioned ropes. Slung beneath, a perforated sun-shading fabric made from 48 unique units held at their perimeters results in a softly billowing porous soffit. Around the perimeter of the pavilion, the fabric ends are finished in soft cone shapes. A challenge to install, “it would be the most crucial element in the whole pavilion,” Choochuey says.
The colour palette and appearance of the waffle soffit resulted from available stock – orange and yellow and a limited amount of red that was judiciously placed to guide the eye to peaks from which the segments radiate. The view looking into the canopy varies at every point, with differing porosity to the sky through the three layers, depending on the angle and density of the waffle. Sunlight is filtered through the layers, making it thermally comfortable while casting beautiful shadows.
The kiosk is a simple elliptical, conical form with a polycarbonate sheet ceiling. Now grey, the kiosk will be repainted with a new colour each month. Choochuey says it will “be like putting new lipstick on the pavilion.”
Choochuey is a poet and a pragmatist. She has embraced the practicalities and, while the waterproof membrane is arguably a visual distraction, for her, the pavilion’s usability for visitors in all weathers is paramount. Working with an expert team and “some of the best engineers in the world” allowed the architect “to make it more serious,” transforming an installation concept into a practical building. She honours the team’s work, which includes lighting AECOM’s steel detailing at night to “offer an X-ray moment.”
We need institutions and patrons who are willing to take risks and enable innovation in architecture. As Choochuey says, “There is a lot of money put towards experimenting in art, but there’s not many opportunities for design or architecture to explore or even to fail.” The commission allowed her to think deeply about what architecture could be. The result is playful and joyous, with a serious proposition that buildings should be suitably adaptable and responsive to address the challenges we face, while offering delight to the occupants.

