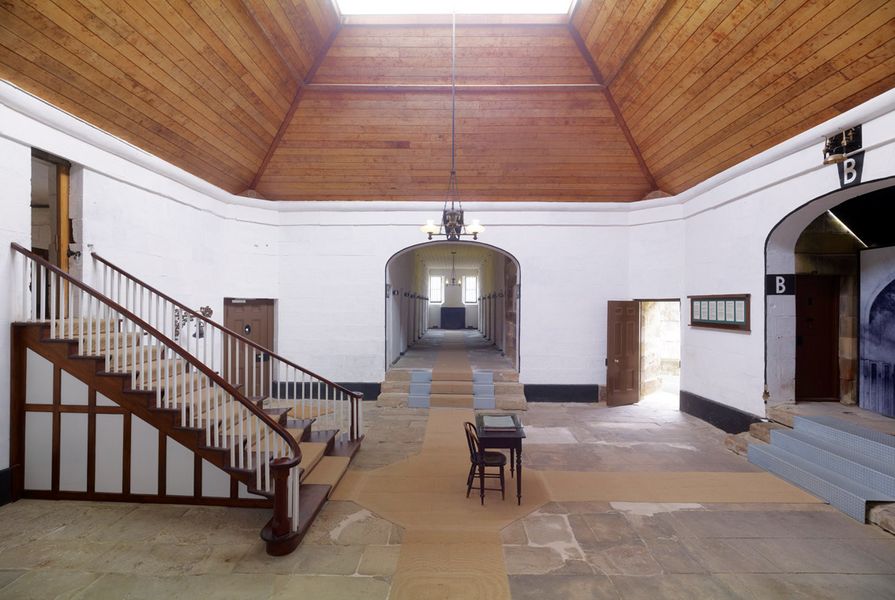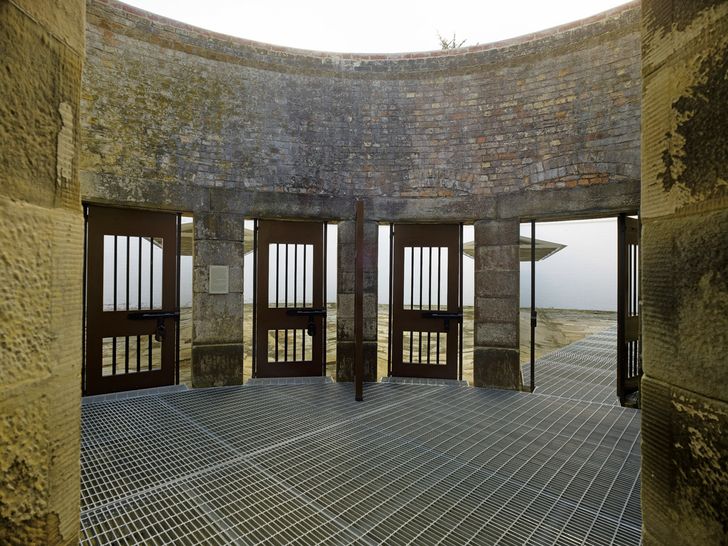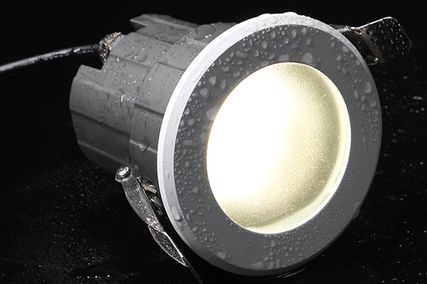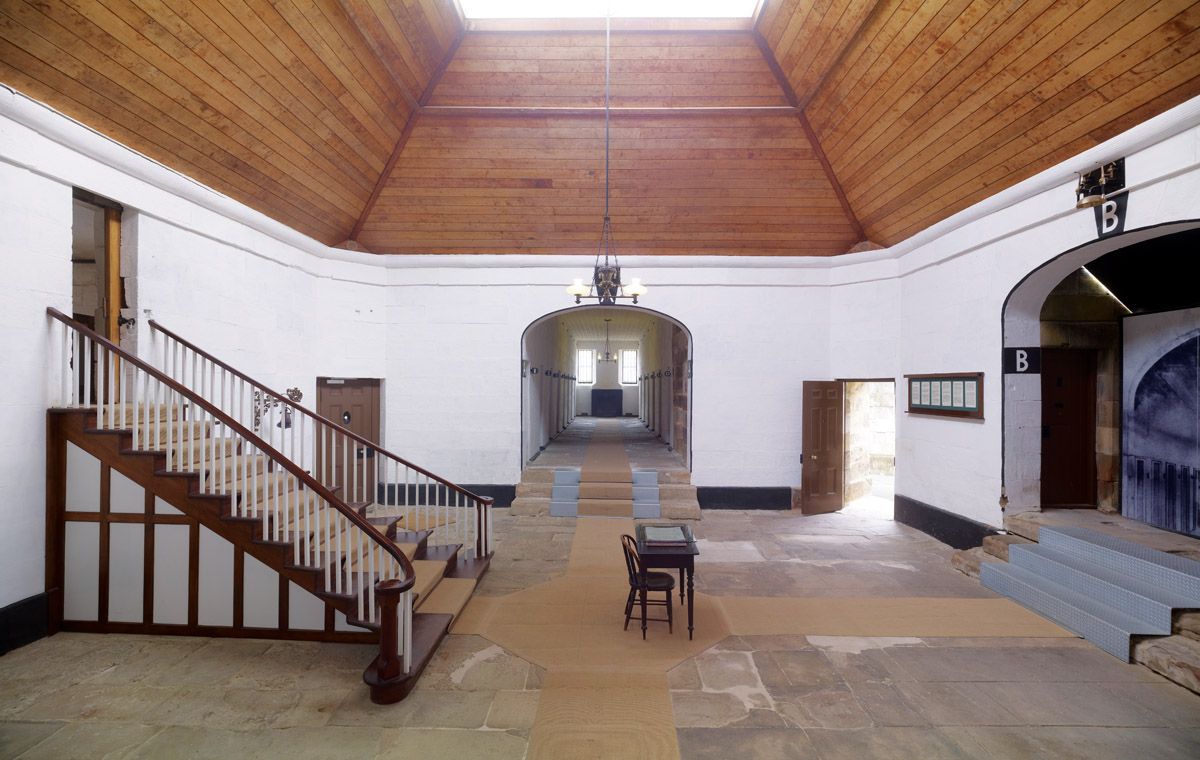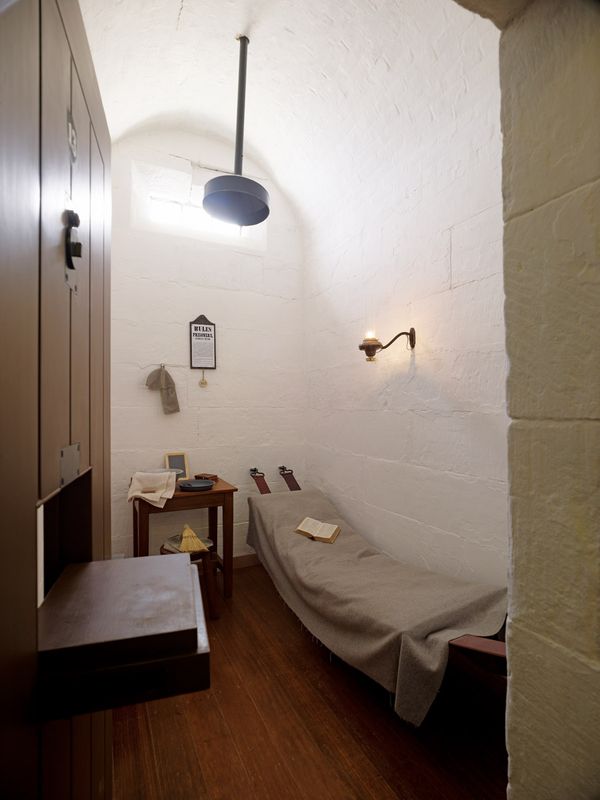In his picaresque novel Gould’s Book of Fish, Tasmanian author Richard Flanagan describes a convict’s first impression of the setting and accommodation to which he has been sentenced.
“As we stumbled in our chains up the hill towards the Penitentiary, perched precarious on a small cliff abutting the sea, as our eyes found sordid images to unhappily marry all those horrific smells, we saw that the island was both something more & something less than the marvel we had first supposed it to be, as if it was unsure whether it was to be the Commandant’s dream or the convicts’ nightmare.”1
Though the place Flanagan depicts is Sarah Island on the west coast of Tasmania, it could easily be Australia’s most infamous penal settlement, Port Arthur, where a recent conservation and interpretation project directed by Tonkin Zulaikha Greer (TZG) demonstrates contemporary directions and challenges in architectural heritage. Focused on the 1849 Separate Prison, the physical and ideological centrepiece of the Port Arthur settlement, TZG’s brief was to provide a masterplan for the conservation, reconstruction and interpretation of the remaining built fabric. Working in collaboration with the Port Arthur Historic Site Management Authority curator Peter Emmett and Hobart-based architects Xsquared, TZG defined a four-stage sequence of architectural moves, which emphasize the significance of this rare surviving example of nineteenth-century penal architecture. The first stage has been the reconstruction of the massive perimeter wall, incorporated porch and entry spaces, and the restoration of the main hall and one of three cell block wings in the imposing cruciform edifice.
Four identical barred doors in a quadrant of courtyard lead to the exercise yards.
Image: Brett Boardman
As a first-time visitor to the site, I was disarmed by the beauty and order of the bucolic setting. The prison sits on a hill overlooking a sheltered cove and the picturesque ruins of the main penitentiary. Access is past the manicured Government Gardens – where the civil and military residents of the colony could take their leisure within sight, sound and probably smell of the prisoners – through regular avenues of introduced species and along a brooding colonnade of dark cypress. Here is Nature tamed, a “remaking of Europe as a stunted island of misconceptions beneath the southern heavens” and a presentiment of the architectural philosophy ahead.2
The separate prison typology, like the better known panopticon of English social theorist Jeremy Bentham, is based on late-eighteenth and early-nineteenth-century moral principles. It was believed that the criminal community could be not only subdued but rehabilitated, with the removal of prisoners’ identities and the suppression of individual rights. The major architectonic tactic is relentlessly symmetrical planning, with a singular locus of surveillance in a central hall, then several radiating wings of prison blocks, separated from each other by segmented exercise yards. From the centre, all the blocks are visible, though unlike panopticon prisons (where all cell interiors are perpetually exposed to the authority), individual cells cannot be seen unless staff enter the blocks. Bentham’s device of obtaining “power of mind over mind”3 through the “sentiment of invisible omniscience”4 is not, therefore, strictly implemented in the Port Arthur example, particularly as one wing was constructed as a tiered chapel. But from the unbreachable smoothness of encircling wall to the unambiguous axes of circulation and the chilling, lofty volume at its heart, it’s as near to a Cyclopean space as one might care to get – “the ultimate coercive tool in a system of coerced labour”.5
The contradiction between the idyllic landscape and its dire history is echoed in a disquieting discrepancy between the fineness and elegance of the architecture and its blunt purpose, which TZG’s interventions highlight rather than disguise. After all, this is architecture founded on the conviction that architectural style has redemptive powers, that beauty will by some optimistic osmosis ennoble even the aesthetically ignorant – quite different from our modern preoccupation with architecture that is, warts and all, “authentic”, reflecting rather than reforming its users. And just as the obdurate symmetry of the prison spaces is almost radical to senses acclimatized to the informal, responsive geometries of contemporary planning, so too is the clash between the decorative, graceful qualities of the original design and TZG’s unabashed utilitarian handling of new elements.
One of the six reconstructed and refurnished cells, with its “meagre and sometimes menacing objects”, and the viewing hatch in the thick timber door.
Image: Brett Boardman
The entry walkway, for example, is detailed with a prosaic simplicity and scale, familiar from so many “alts and adds” to institutional buildings. Counteracting this is a series of stone panels mounted along one side, engraved with the rules and regulations inmates were subject to. The tasteful font and its carefully varied typographic composition jar with the draconian content of the words themselves, which visitors hear read out in the first of a number of powerful soundscape installations.
Within A-wing six cells have been reconstructed and refurnished to show how men would have used them at different times of the day – waking, sleeping, eating, working – either as fully accessible rooms or as sealed cubicles viewed via hatches in the thick timber doors. Bending to look through the waist-high peepholes sets up an odd intimacy between observer and imaginary occupant. It’s the same lowered posture we use to talk to small children, and the view of carefully arranged personal possessions is quite charming, until we understand what meagre and, in some cases, menacing objects we are seeing. The book, a Bible for penitent prayer and salvation; a tiny slate blackboard, not for education but to write messages since prisoners were forbidden to speak; and, most distressingly, a rough cloth hood with slits for eyes, to deny the identity of prisoners any time they were out of their cells.
The cell interiors give a similarly deceptive first impression, reminiscent of the ascetic clarity of Shaker domesticity. The elongated proportions of the barrel-vaulted spaces, gently textured white walls and diffuse high-level light have all the purity and restraint of a John Pawson monastery. But while Pawson appreciates that “monastic life takes the everyday rituals of life and formalises them to harness the potential for gravitas in the simplest of actions”,6 here those rituals were played out with deliberately mind-numbing prescription, reinforced by a perpetual litany of bells rung every fifteen minutes, measuring one’s sentence in cruel, small modules. The soundscape here is loud and intrusive, dispelling any lingering sentimental appeal the visual qualities may hold. In this we glimpse what Hannah Arendt described as “the banality of evil”, where daily horrors become “terribly and terrifyingly normal, without any diabolical or demonic profundity”7 and where “people who do evil are not necessarily monsters; sometimes they’re just bureaucrats.”8
The A-wing of cell blocks.
Image: Brett Boardman
In the exercise yards, TZG astutely limits its role to repairing and making accessible the enclosures, which are entered from a striking quadrant of courtyard, four identical barred doors offering an illusion of choice below a massive semicircular lintel. The sense of space is paradoxically revelatory and claustrophobic: the dividing walls between each wedge-shaped area only visible once you step through the doors; within the high-walled yards, all you can see is sky.
All concern with spatial effect evaporates in the solitary confinement cells. The project team set up these dreadful places to simulate the chthonic experience of sensory deprivation that inmates might be subjected to for up to thirty days. In the utter blackness, the oppressive quiet, the pressure of ghosts and madness is palpable. This is the barbaric precursor to Libeskind’s void, without any of its aesthetic compensations or considered “embodiment of absence”.9
Memorials and monuments notwithstanding, it is unusual for architectural projects to reveal the darker side of our built history, to underscore the misery of a place. If the original prison is a testament to a belief in architectural determinism, TZG’s sensitive handling of the various demands of this heritage project demonstrates the pluralism of contemporary architectural thinking, where such universal conviction is mercifully no longer a certainty. Instead of a polemic we have a work, which, like the best musical performances, reveals the intentions of the composer and the essence of the music rather than the ego of the performer. TZG’s project negotiates a difficult balance between the seductive appeal of these architecturally muscular spaces, the sentimental quaintness of historic artefacts, the rigour of best practice conservation and imperatives of modern day tourism and, ultimately, the terrible truth of this place.
1. Richard Flanagan, Gould’s Book of Fish (Picador: Sydney, 2001), p.119.
2. Flanagan, Gould’s Book of Fish, p.123.
3. Michel Foucault, Discipline and Punish: The Birth of the Prison (Penguin: London, 1991), p.206.
4. Berit Silke Lang, “The Impact of Video Systems on Architecture” dissertation, Swiss Federal Institute of Technology, 2004.
5. Tonkin Zulaikha Greer Architects, Port Arthur Separate Prison: Australian Institute of Architects Tasmania Awards 2009 Statement of Significance, p.1.
6. John Pawson, http://www.johnpawson.com/architecture/monastery, accessed 20 October 2009.
7. Hannah Arendt, Eichmann in Jerusalem: A Report on the Banality of Evil (Penguin: New York, 2006).
8. Christopher Lyon, http://www.radioopensource.org/hannah-arendt-and-the-banality-of-evil/, accessed 4 November 2009.
9. Daniel Libeskind, “Between the Lines” (Jewish Museum, Berlin), The Space of Encounter (New York: Universe, 2000), p.28.
Credits
- Project
- Port Arthur Separate Prison
- Architect
- Tonkin Zulaikha Greer Architects
Sydney, NSW, Australia
- Project Team
- Peter Tonkin, Trina Day, Wolfgang Ripberger, Antonia Bromhead;, Roger O’Sullivan
- Consultants
-
Building surveyor
Rider Levett Bucknall – Melbourne
Exhibition designer Xsquared Architects Pty Ltd
Heritage consultant Dr Peter Emmett
Lighting design Bluebottle
Project architect Julie Mackenzie
Sound design Wax Sound Media
Structural consultants Taylor Thomson Whitting (TTW)
- Site Details
-
Location
Port Arthur,
Tas,
Australia
- Project Details
-
Status
Built
Category Public / cultural
- Client
-
Client name
Port Arthur Historic Site Management Authority (PAHSMA)
Website Port Arthur Historic Sites
Source
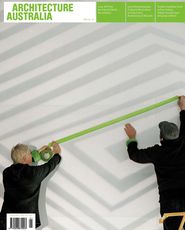
Project
Published online: 1 Jan 2010
Words:
Rachel Hurst
Images:
Brett Boardman
Issue
Architecture Australia, January 2010

