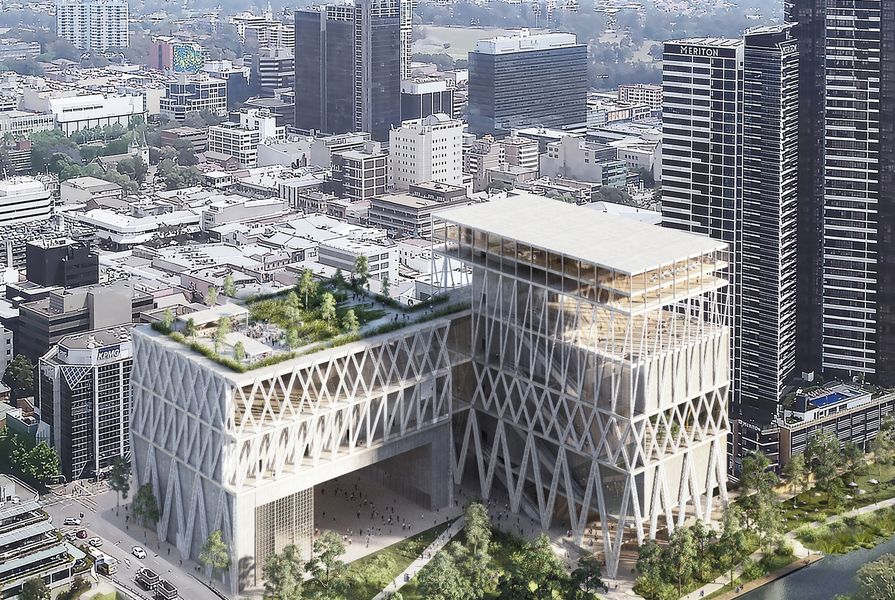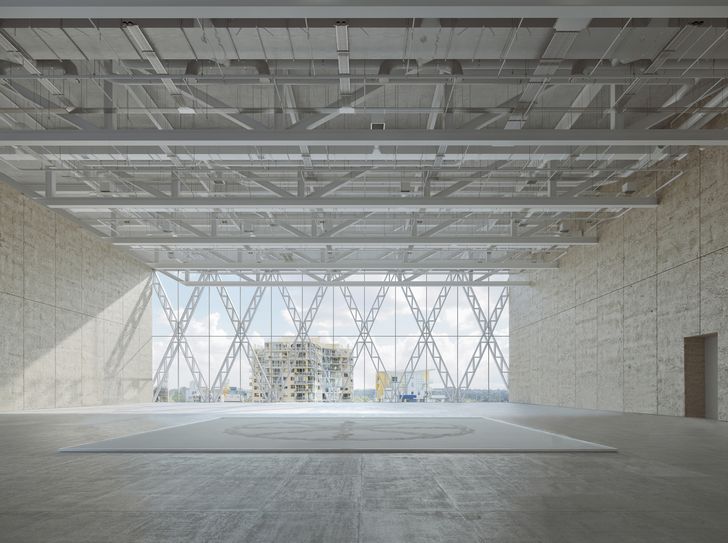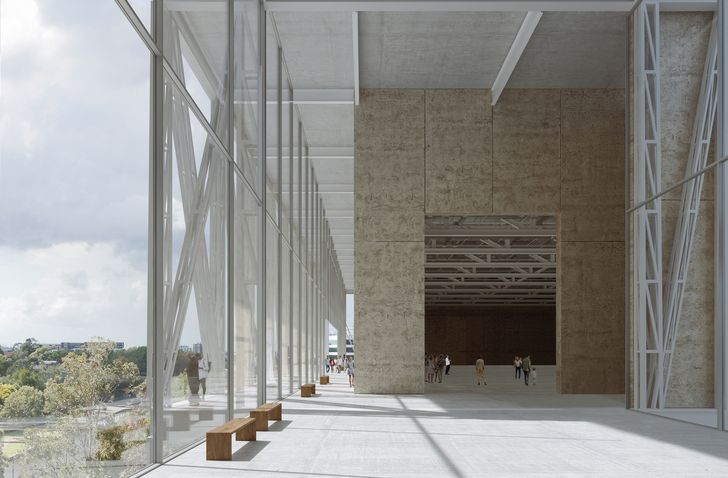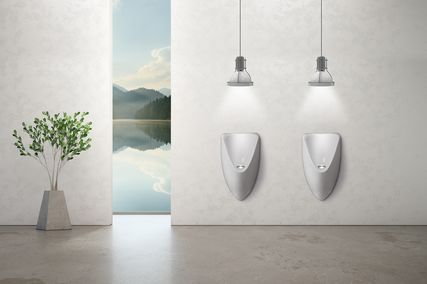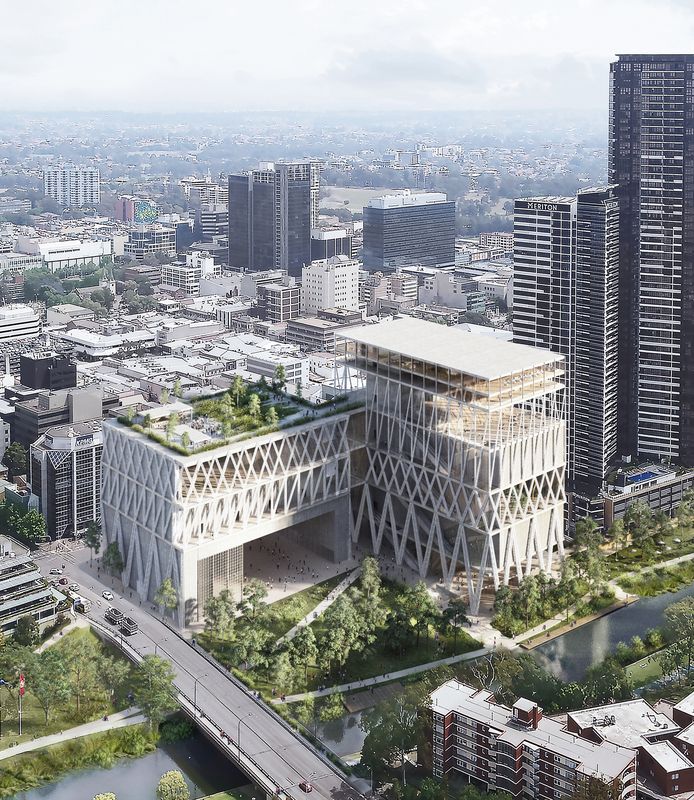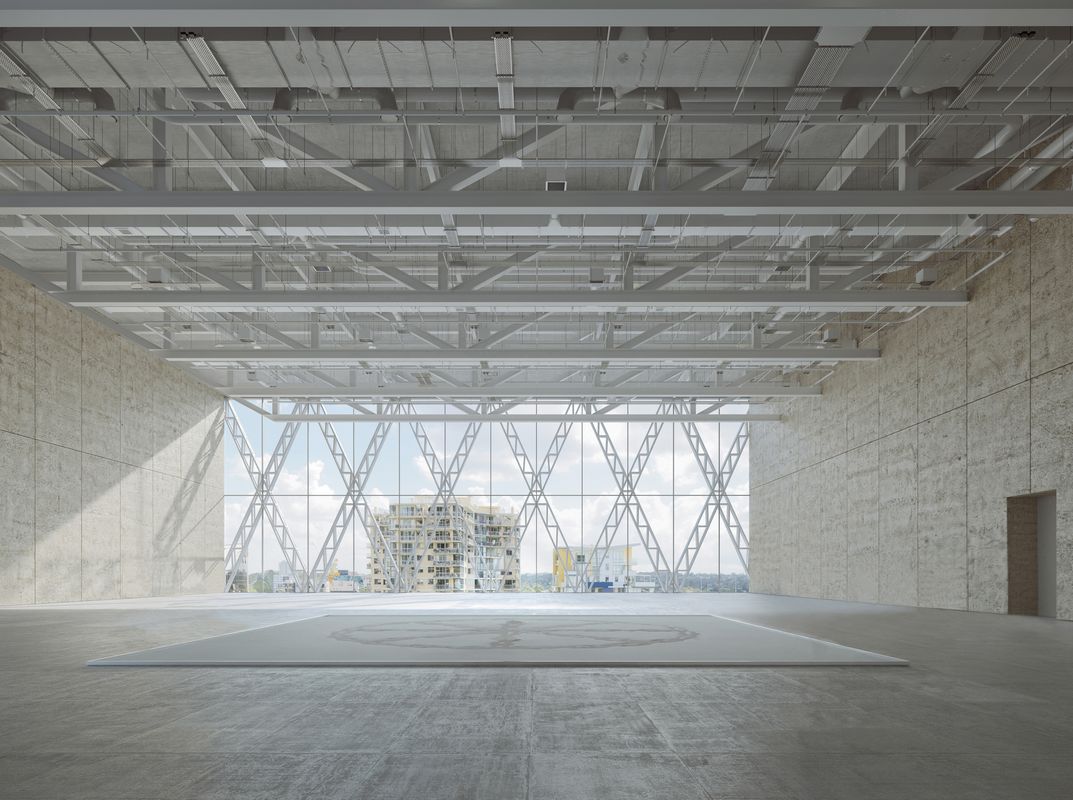An elegant, latticed design has been unanimously chosen as the winner of the international competition to design the new Powerhouse Parramatta in Sydney.
Moreau Kusunoki and Genton’s design will consist of structural steel lattices that will minimize the building’s weight and carbon footprint. The lattices will transition to structural timber at the top of the building, “giving the impression that the building is dissolving into the sky.”
“We envisage the Powerhouse Parramatta as a hyper-platform, a building with limitless potential which continuously evolves,” said Moreau Kusunoki in a statement. “The built form treads lightly on the site, creating a porous ground plane. The architecture connects the city with the river, providing generous public space and creating an open 24-hour precinct that engages locals and visitors.”
The latticed design will allow glimpses of the exhibition inside the museum from the outside as well as glimpses of the city from the inside.
The winning design for the Powerhouse Parramatta competition by Moreau Kusunoki and Genton.
Image: Moreau Kusunoki / Genton
Internally, the museum will have seven “flexible presentation spaces” that will enable the the museum to exhibit its internationally significant collections as well as host changing exhibitions.
Between the presentation spaces and the latticed exoskeleton, will be a series of spaces inspired by the Japanese concept of ma, which is often described as negative space or moments of quiet. These in-between spaces will allow visitors to rest, relax and reflect. They will also be enhanced by the museum actives and programming.
“The flexible and dynamic presentation spaces are linked through transparent connecting spaces, which offer a quiet place for reflection, a lively place for interaction, a safe, neutral space for meetings and the creation of new shared memories, said Moreau Kusunoki. “The Powerhouse will transcend scale to exist simultaneously as both intimate and iconic.”
Externally, the winning design will connect the building to the riverfront with a “transparent urban lounge.” The project will create a 24-hour precinct with fluid connections to the surrounding streets.
The jury said the design will “create a sense of joy” with its strong identity, generosity of space, transparency and lightness of structure.
“Moreau Kusunoki and Genton will develop an exceptional design to carry forward the great legacy of the Powerhouse and its collection for future generations,” said NSW arts minister Don Harwin.
Jury chair Naomi Milgrom added, “We see it reflecting the diverse and engaged communities of NSW, providing exceptional public spaces and establishing the Powerhouse Parramatta as a national and international destination.”
The winning design for the Powerhouse Parramatta competition by Moreau Kusunoki and Genton.
Image: Moreau Kusunoki / Genton
Paris-based Moreau Kusunoki are best known for its winning entry in the competition to design Guggenheim Helsinki. Founders Nicolas Moreau and Hiroko Kusunoki have previously worked with SANAA, Kengo Kuma and Associates, Shigeru Ban Architects and Atelier Jean Nouvel. They were also among the international speakers at the 2018 National Architecture Conference on the Gold Coast.
Genton was the winner of the Frankston Station design competition in 2017. The project was completed in late-2018 and received a commendation for public architecture at the 2019 Victorian Architecture Awards.
The design team succeeded over five other shortlisted contenders: Amanda Levete Architects (UK) and Architectus (Australia); Bernardes Architecture (Brazil) and Scale Architecture (Australia); BVN Architecture (Australia) and Carlo Ratti Associati (Italy)l Chrofi (Australia) with Reko Rennie (Australia); and Steven Holl Architects (United States) and Conrad Gargett (Australia).
The jury comprised Naomi Milgrom (jury chair), Kim Crestani (city architect, City of Parramatta Council), Jeanne Gang (principal and founder, Studio Gang Architects), David Gianotten (managing partner – architect, OMA), Lisa Havilah (chief executive, MAAS), Wendy Lewin (Wendy Lewin Architect) and David Riches (head of projects, Infrastructure NSW).
The shortlisted teams each received an honorarium of $150,000. The competition, organized by Malcolm Reading Consultants, was endorsed by the Australian Institute of Architects.

