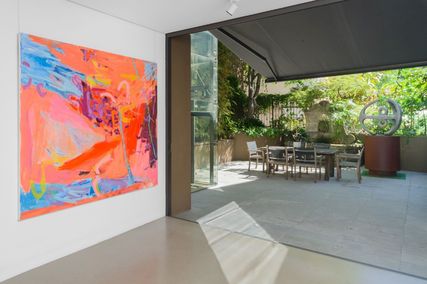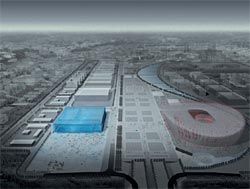
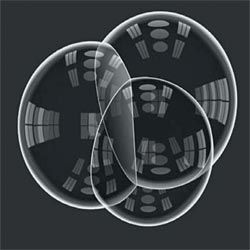
Plateau’s geometry of soap bubbles.
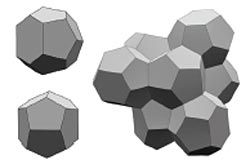
Structure of Weaire Phelan foam.
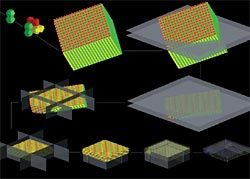
Concept design using Weaire Phelan foam.
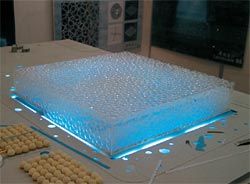
Competition model.
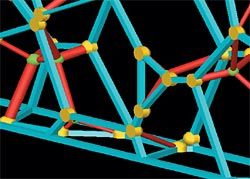
CAD model of the structural system.
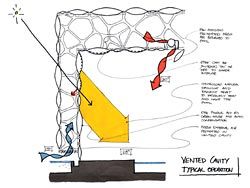
Sketch study of The Water Cube acting as a greenhouse, showing the vented cavity.
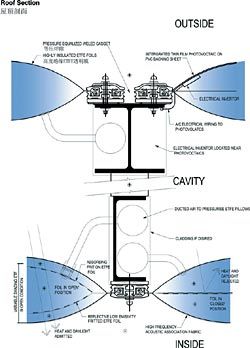
Concept facade detail.
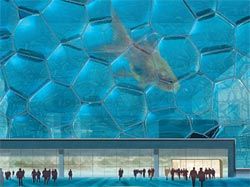
The entry showing detail of the facade design.
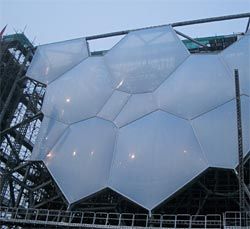
Cladding the building during the construction process.
STRUCTURAL CONCEPT. In early 2003 the Municipality of Beijing announced a limited design competition for the 2008 Olympic Swimming Centre. Our consortium of China State Construction and Engineering Co (CSCEC), PTW Architects and Arup was shortlisted as one of ten international teams.
Unusually, we started the competition process by outlining to the architects what we wanted to achieve technically in terms of different engineering disciplines. Based on our previous experience, the solution that solved the most technical issues was an insulated greenhouse with diffuse natural light, and the main steel structure housed in a cavity, isolated from both the outside and the corrosive pool atmosphere. We even opined that ETFE cladding would be an efficient means of construction – it would use minimal material and remove the need for a secondary structure, while providing better insulation than single glazing.
Meanwhile, the architectural planning team calculated that, to fit all the desired facilities, the entire square site would have to be used. We also became aware of the winning design for the Olympic Stadium – our neighbour – the fantastic Herzog and de Meuron/Arup curvaceous, red “bird’s nest”. Suddenly it seemed our swimming centre should be a blue box. Thus, the “Water Cube” was born.
The outstanding issue was: what form should the structure take and what would the resulting cladding pattern look like? The design team all preferred the notion of a continuous skin that covered the walls and the roof. And we knew that it needed to be out of the ordinary to win this prestigious commission. Early explorations led to the question: what structural topology fills three-dimensional space uniformly, other than the somewhat prosaic triangulated space frame?
I assumed there would be many examples of this in nature, from living cells to mineral crystals. But, in fact, this seemingly innocuous question does not have a straightforward answer. After exploring various possibilities we started to look at work on soap bubbles, firstly by the eighteenth-century Belgian scientist Plateau. However, it was the highly efficient solution to the question of how soap bubbles connect, arrived at a century later by Professor Weaire and his research assistant Dr Phelan at Trinity College, Dublin, that provided us with the answer for the Water Cube. The curious thing about Weaire Phelan foam is that, despite its complete regularity, when viewed at an arbitrary angle it appears to be random and organic.
To construct the geometry of the structure of our building, we start with an infinite array of foam (oriented in a particular way) and then carve out a block equal to the size of our building – 177 x 177 x 31 cubic metres. The three major internal volumes are subtracted from this foam block and the result is the geometry of the structure. The structure is then clad with ETFE pillows inside and out to achieve the desired organic look and to work as an efficient insulated greenhouse.
So, in searching for the most efficient way of subdividing space, we found a structure based on the geometry of soap bubbles, and clad with plastic pillows that look like bubbles. And inside, all the water of a swimming centre! We were confident that we had a winning scheme; our next challenge was to convey the idea accurately to the judges.
We decided to build an accurate physical model of all 22,000 structural elements and 4,000 (different) cladding panels. The only way to do this seemed to be Rapid Prototyping machinery, commonly used in the manufacturing and automobile industries. It took us many weeks to learn enough about the CAD modelling and the data translation required just to make the structural model. With two days left, the structural model was flown from Melbourne to Beijing, where it was joined to a handmade plastic skin (we just couldn’t draw all the different pillow shapes in time), and the model was complete. In July 2003, we were announced as the winners of the competition and awarded the design commission.
Now came the tricky question – does it work? We had spent all our energy during the competition in making the model and had not had a chance to analyse the structure. In fact, it proved impossible to manually select the size of all the structural elements and obtain a structure that would stand up. So we developed new software to automatically select the member sizes through an iterative optimization process. The result was remarkably efficient.
In time, our whole production process became automated: one programme generated the entire geometry from scratch, based on Weaire Phelan foam and the size and shape of the building; the structural optimization process sized all the steelwork members and their connections; a purpose-written script converted the structural analysis wire frame model into an accurate threedimensional solid CAD model; and construction drawings and schedules were automatically produced from the three-dimensional model. By the end of the design phase, it took less than a week to generate a whole new set of construction documents after a major change to the building size or shape.
The foam structure is a true space frame in that all the members are framed into the nodes. This might seem inefficient in a country that does not experience major earthquakes, but it is a perfect energy-absorbing structure for seismically active Beijing. We decided to make the structure from simple circular tubes welded to spherical nodes at each end to simplify the fabrication process.
There are 4,000 ETFE bubbles making up the Water Cube cladding, with some as large as nine metres across. The roof is made from seven different bubbles; the walls from fifteen bubbles, which are repeated throughout. Despite this repetition, the eye perceives a random pattern. ETFE, or Ethylene Tetrafluoro- ethylene, is a tough, durable plastic closely related to PTFE (Teflon). It transmits more UV light than glass and cleans itself with every rain shower. Each pillow is permanently inflated by a low power pump. This internal air pressure transforms a 0.2-millimetre-thick plastic into a cladding panel capable of spanning relatively large distances. In pillow form, ETFE is also a better insulator than glass and, when equipped with frit patterns for shading, it achieves the desired greenhouse effect.
FIRE. ETFE is an amazing material, but it is also combustible, and China has a prescriptive building code. For this innovative material to be used, Arup addressed concerns about its performance in fire, the potential fire scenarios, and the consequences for safety. The greatest attribute of this material is that it shrinks away from a fire, thus “self-venting” and letting smoke out of the building.
The Chinese code also requires that structures be fire-rated. To achieve this, a fire spray or a fire-resistant intumescent paint would need to coat the structure. With 90 kilometres of steel elements, comprising 6.8 hectares surface area of steel, these options were not feasible. A complex combination of structural and fire engineering analysis demonstrated that for worst-case fire scenarios, the structure would continue to carry the loads without failure, and therefore did not require fire protection to the steel.
Egress presented further issues under this code. An estimated 20,000 people are expected to use the building at any one time during the Olympics. The Chinese code required the equivalent of two sides of the building, or 200 metres, of exit doors. Not only would this have significantly impacted the look of the building, but it would also have been a security issue. Using the international guidelines for sporting venues, and through detailed analysis of egress and circulation, the number of exits was significantly reduced. A computer model called FDS (Fire Dynamic Simulator) was used to analyse how smoke and heat would spread through the building, and the performance of different smoke exhaust rates to keep smoke away from people as they exit.
Appropriate fire safety systems like sprinklers and smoke exhaust were incorporated, allowing the more open and familiar circulation routes to be used for egress.
This is the first time that such a major public building in China has been designed using a performance-based approach to fire engineering.
ENERGY. To maximize energy efficiency, the Water Cube acts as a greenhouse. The ETFE cushions allow high levels of natural daylight into the building and harness the sun to passively heat the building and pool water. This sustainable concept reduces the energy consumption of the leisure pool hall by an estimated 30 percent.
The system generates an effective negative U value, a net energy gain to the building. Thermal mass heat storage (in both the swimming pool water and heavy surfaces surrounding the pool) ensures that solar heating during the day is offset by overnight cooling.
Variation in shading of the facades ensures that fabric heat loads are minimized in summer but maximized in winter, when the solar heat gain is most beneficial. This is achieved by patterning the various layers of the facade with translucent painted frit and by ventilating the heat out of the cavity in summer, and containing it in winter. The location and pattern of these translucent elements respond to the daylight and thermal requirements of the various building uses adjacent to the facade.
The energy consumption of the large pool halls is greatly reduced by using the displacement ventilation principle in the mechanical systems. The concept of stratification is critical to achieving high passive solar heat gains without generating large space cooling loads. Allowing stratification of air in these large spaces, the mechanical system only has to provide cooling to the occupied spaces. This can reduce effective cooling loads by a factor of 10.
In summertime, non-pool and office areas will use airconditioning to be kept around 23°C. The heat rejection of the airconditioning will then be used to heat the pools. The leisure pool must be kept at around 30°C; the competition pool at around 28°C.
Swimming pool centres are corrosive environments if not designed properly, so air distribution is critical. Because of the unique facade, surface temperature and air movement are essential for preventing condensation. To achieve this, nozzles will be located around the perimeter of the building to supply air up the walls. During winter, thermal buoyancy will lift warm air to the top; in summer, it will be the reverse, with cooler air being supplied to compensate for heat gain. This cooler air will not have the same buoyancy force, so it won’t go all the way to the roof and only condition the lower part of the building. This stratification of the air will reduce the energy consumption of the building.
This smart building was designed to have the ability to create a responsive, comfortable environment. For example, spectator seating areas will be airconditioned separately by an under-seating supply system which will only operate during events, preventing wastage.
For us, the swimming centre is a pure delight, not only because it solves all the technical issues in one fell swoop, but also because of the wonderful, and somewhat coincidental, fact that a building full of water should be made from a box of bubbles.
Further Information:
Arup, Tristram Carfrae T 02 9320 9320 F 02 9320 9321 E contact.aus@arup.com.au W www.arup.com.au
PTW Architects T 02 9232 5877 F 02 9221 4139 E info@ptw.com.au W www.ptw.com.au
Vector Foiltec, Manufacturer of the ETFE material used.
China T +86 10 6495 8049 F +86 1350 107 6538 E jm@murphyyang.com W www.vector-foiltec.com
Australia T 03 9555 0727 F 03 9553 2204 E info@vfaust.com.au W www.vector-foiltec.com
Water Cube, Beijing design consortium:
Consortium leader: China State Construction and Engineering Corporation
Architect: PTW Architects and China State Construction International Shenzhen Design Consulting Co.
Engineer: Arup and China State Construction and Engineering Corporation.
Project manager: Three Gorges Corporation.
Client: Beijing State-Owned Assets Management Co.
Images: Courtesy PTW + CSCEC + Arup.
Source
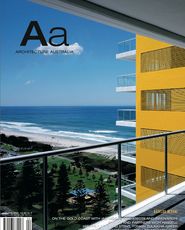
Archive
Published online: 1 Jul 2006
Words:
Tristram Carfrae
Issue
Architecture Australia, July 2006





