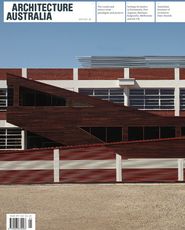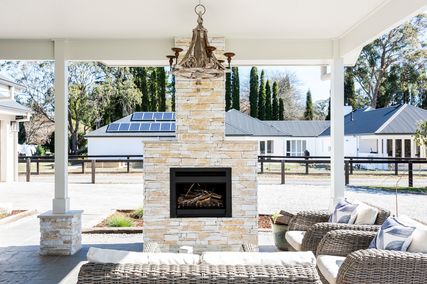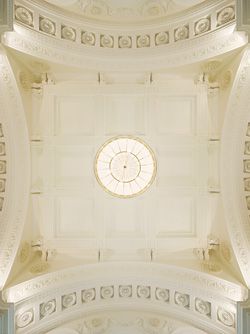
Ceiling of Court 1 at the Supreme Court of Victoria, complete with fingerprints placing the Chief Justice, The Honourable Marilyn Warren AC, at the scene of the restoration.
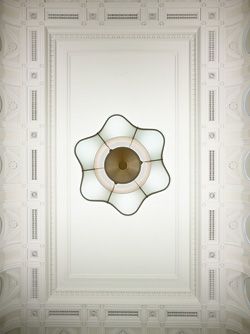
Ceiling of Court 12.
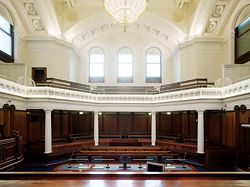
Court 10, one of six major historic courtrooms to be restored and upgraded. The central gasoliers, long since lost, are recalled through new custom-made, late-nineteenth-century, gasolier-type chandeliers with warm-colour-temperature metal-halide lamps.
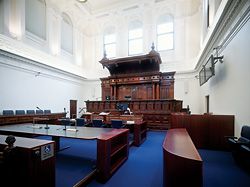
Court 12. The high-level windows of the courtrooms were unblocked and glazed in translucent glass to allow light to penetrate, prevent overlooking and reduce glare. The large volumes and ornate, hard surfaces presented significant acoustic challenges, overcome with line array loudspeaker systems.
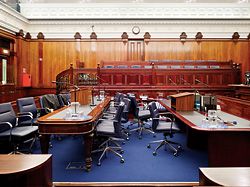
Detail of Court 2. Photographs Peter Bennetts.
Bob Sinclair of Billard Leece dicusses the challenge of integrating new technology in the restoration and upgrade of the Supreme Court heritage courtrooms.
With painting completed, it was time to dismantle the congested scaffolding filling Court 1 of the Supreme Court of Victoria. But first, Chief Justice The Honourable Marilyn Warren AC climbed the scaffolding to the very top and touched the ceiling. The irony of the Chief Justice leaving her fingerprints to place her at the scene ensures that this episode will be added to the rich history of the Supreme Court of Victoria.
Many other hands have come to bear on the fabric of Court 1, and indeed the other heritage courts, during the recently completed works. Although these courtrooms have been the subject of past well-intentioned works, the recent program – Billard Leece directing Lovell Chen’s conservation management plan – represents the first carefully considered and managed sequence of activities. It was part-restoration, part-conservation and part-upgrade, in order to meet present-day expectations of comfort, occupational health and safety, and technology.
The conservation management plan was guided by a policy framework that recognized the importance of the continuation of the court’s intended use for trials and legal ceremonies, so remaining as the centrepiece of the Victorian justice system. Of paramount importance is the retention and conservation of the significant fabric of the building. It is argued that only with conservation of the existing fabric can the meaning and symbolism of the building be perpetuated. Consequently, new or additional works aimed at improving the facilities were carefully assessed to determine their effect on the existing fabric.
The Supreme Court upgrade was the first wholesale upgrade of the building since its construction circa 1870. The program required, among other works, the upgrade and restoration of six major historic courtrooms. This article describes the approach to improving the functional performance of these courtrooms with minimal perceived modern-day intervention. The upgrade can be broadly categorized into the following areas: acoustics and vision; heating, cooling and ventilation; accessibility; and fire protection.
The first, acoustics and vision, is fundamental to our understanding of law courts as a building type. The syntactic feature of the type is to devise separations between the different groups of users: judges, jury, counsel, witnesses, the officers of the courts, defendants in custody and members of the public. These groups usually occupy separate territories served by separate building entrances and circulation corridors. Strictly speaking they are only brought together in the courtroom. Even when physically within the courtroom, their separation is maintained. Only the tipstaff normally move about within the room. The deceptively open-plan courtroom separates the users by an arrangement of barriers, platforms, benches and galleries that break the room into different territories. Despite this separation the practicalities of a trial make it essential that anyone who is in any way involved must have complete awareness of one another, both visually and audibly.
An acoustic study of the Supreme Court courtrooms revealed an ageing sound system with an echo – the result of three-storey-high ceilings, corresponding large room volumes and a predominance of ornate hard surfaces. The findings of the study reflected comments from judges, barristers and jurors, who constantly complained about the difficulty in understanding what was being said in the courtrooms.
Heritage conservation advice dictated that new acoustic treatment of room surface finishes was impossible. The original painted, hard-plastered walls – with plaster mouldings and enrichments, complemented by varnished hardwood lining and ornate skirtings – were deemed essential to the heritage integrity of the courtrooms. So extensive design research was carried out for a sound reinforcement system that would achieve good speech intelligibility in a reverberant environment. The outcome was the installation of line array loudspeaker systems. The mainstay was a digital speaker column discreetly mounted on the wall beside the judges’ bench. Multiple speakers within the column were aimed at different areas of the courtroom using specialized software to provide an even spread of intelligible sound. These were supplemented by small, high-performance “fill in” speakers to provide sound to the judges’ bench and the farthest reaches of the galleries.
The large, high-level windows occupying the upper half of the courtroom wall originally let daylight into the rooms. Over the years attempts to cut out glare from the summer sun had almost totally blocked the daylight out. The main light source was the existing artificial lighting, with low levels of illumination. Where people sat in shadow, that important visual connection between different users had been greatly reduced by the low-lit environment. While this may have heightened the courtroom drama of a trial, it reduced the ability of the main actors to be clearly seen and communicate with each other.
The first approach to establishing acceptable ambient lighting levels was to reglaze the high-level windows with translucent glass. This allowed sufficient daylight to penetrate while preventing overlooking from adjoining high-rise buildings. The introduction of remote-operable blockout blinds allowed flexible glare control. These blinds were custom-made to fit the arched window reveals. The ambient light was supplemented with simple modern linear task lighting on the benches.
The courtrooms were originally fitted with a fully reticulated gas system supplying lighting. A main feature was a central gasolier (chandelier for gas lamps), which had long been replaced by an off-the-shelf replica. While the design of the original was not known, as part of the restoration work a custom-manufactured, late-nineteenth-century, gasolier-type chandelier with warm-colour-temperature metal-halide lamps was installed. Existing cornices and ledges now hide the linear and spot lighting used to highlight the rich classical ornamentation of the interior.
The improved lighting conditions allowed the use of large plasma screens without sharp contrast from their illuminated screens. They enabled state-of-the-art control systems for evidence playback and remote witnessing. The considerable underfloor space of the building – formed by inverted brick arches and cast-iron piers supporting the timber floor – was used to install an extensive fibre network to transfer data and remotely control audio and video. Where proximity of AV control equipment was necessary, the equipment was hidden away in cupboards built into existing alcoves and niche rooms formed by the thickness of the load bearing masonry walls and the building’s curious double skin.
This double masonry skin is a very early example of a building designed in accordance with some of the contemporary principles of environmentally sustainable design. On the ground floor the perimeter of the floors is supported on arched brick dwarf walls, which stand within the perimeter of the main external walls. This separation of floor structure from the walls allows rectangular niches to be provided between the external walls and some of the walls bounding courtroom interiors. Chimney stacks that run through these niches draw natural ventilation into the underfloor labyrinths and in turn through skirting vents into the courtrooms. Vent flaps, originally operated by pulley and cord, control air intake into the stacks. On the lath and plaster ceilings within the courtrooms, the predominantly plaster mouldings are interspersed with perforated cast-iron roses. These vents exhaust hot air into the roof space. The substantial thermal mass of the masonry walls and the substantial room heights are used to maintain indoor air temperatures.
In reinstating this natural ventilation system, a balance had to be struck between insulating from tram and traffic noise on Lonsdale and William Streets and drawing in sufficient fresh air. The stack intakes were fitted with motorized dampers and the natural ventilation was supplemented with a new airconditioning system. Street noise intrusion was further reduced by introducing acoustic seals to the restoration of the counterbalanced, double-hung, high-level windows. The supplementary airconditioning, controlled by a central building management system, works as a mixed-mode system: the courtrooms operate under passive control where conditions allow and then move to active airconditioning to maintain comfort. Heating of the courtrooms was provided in two stages. An obstructive and unsightly collection of radiators that had sprung up on the courtroom floor over the years was replaced with concealed underfloor hydronic heating. This acts as the first stage of heating, with the supplementary airconditioning system kicking in when necessary.
Locating the air handling plant was a challenge in a building not designed to accommodate one. By using the existing niche rooms, alcoves and strategically placing false walls, a tight, functional and acoustically attenuated ductwork system was woven into the nineteenth-century fabric.
While other areas of the building were upgraded to provide accessibility to DDA intentions, the heritage nature of the many platforms within the courtroom meant that disabled participants in a trial would need their access to be managed by the court staff. As an alternative solution a smaller, purpose-built, fully accessible courtroom was inserted into part of the building. All courtrooms, however, were made accessible to the public by installing automatic swing operators to heavy entrance doors and allocating wheelchair space within the existing courtroom layout. An induction loop was inserted into the floor and gallery space during the restoration.
Fire protection was introduced to the building by way of a sprinkler system to occupied areas. An alternative solution was engineered in the heritage courtrooms due to the damage that would be done to the ornate ceilings and historic fitout by extending the sprinkler system below ceilings. The solution allowed the building to have sprinklered and non-sprinklered parts, with permissible fire-rated separation deemed to be provided by the existing internal building structure. The thick masonry load-bearing walls that enclose the courtrooms along with existing solid hardwood doors, with some modification, provide the fire separation. Above the ceiling and under the floors the timber construction was sprinkler-protected. The courtrooms were then fitted with a far less intrusive aspirating smoke detection and alarm system to provide very early warning of a fire and enable efficient staff and fire brigade intervention. Within the courtrooms, exit capacity and EWIS systems were closely reviewed to enable quick egress.
Bob Sinclair is an associate director of Billard Leece. He is the design architect for the Supreme Court of Victoria upgrade.
SUPREME COURT OF VICTORIA
Architect
Billard Leece Partnership—project team Bob Sinclair, Rajith Senanayake, Anna Dutton, Megan Marks, Winnie Mann, Alan Hunt.
Heritage architects
Lovell Chen—Kim Roberts, Jeananne Wells.
Disability consultant
Blythe Sanderson.
Construction manager
L.U. Simon Builders.
Supreme Court representative
Peter Chapman.
Services, fire and electrical engineer
Lincolne Scott.
Cost consultant
WT Partnership.
Lighting consultant
Vision Design.
Technology consultant
IPP Consulting
Structural engineer
Arup.
Acoustics
Marshall Day Acoustics.
Lift consultant
Transport Design Consultants.
Fire engineering
Arup Fire.

