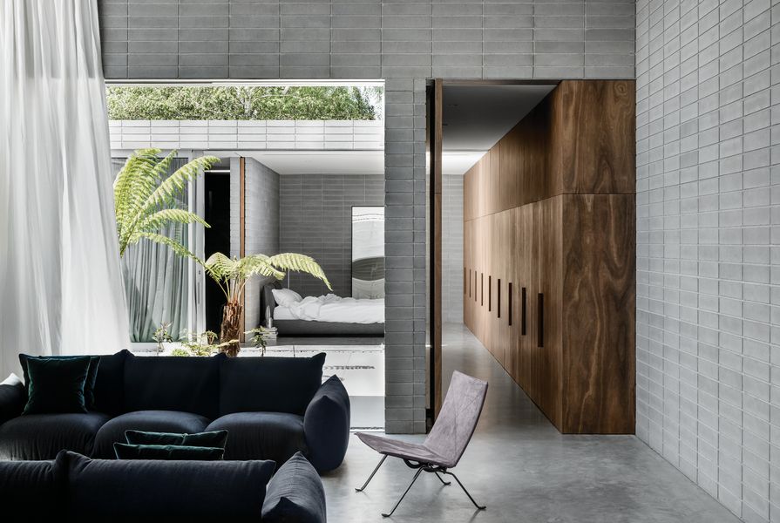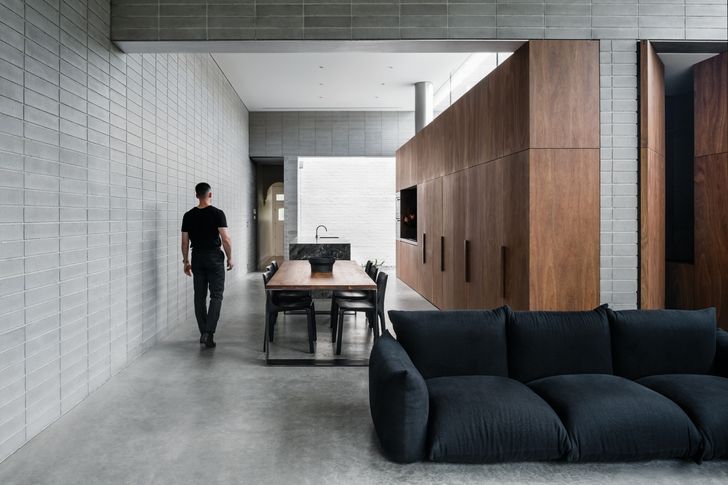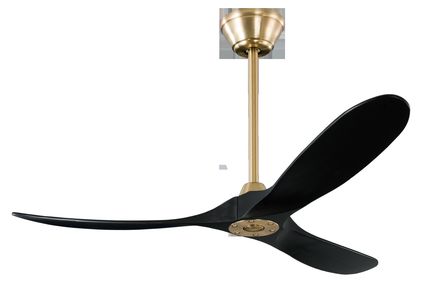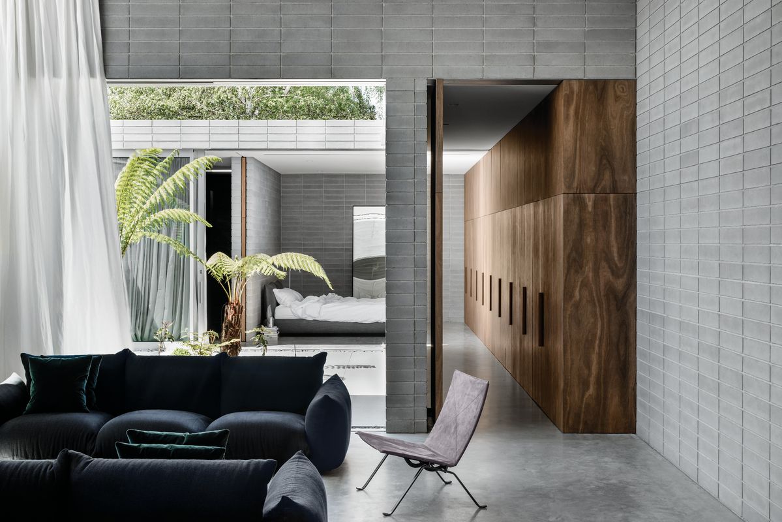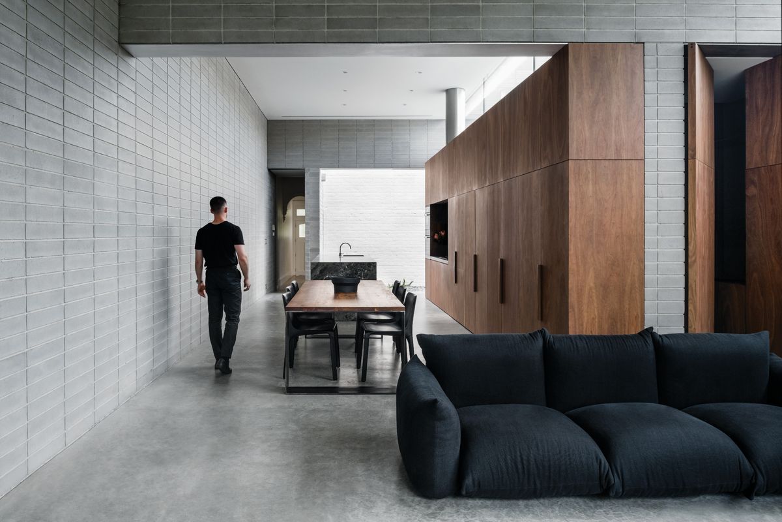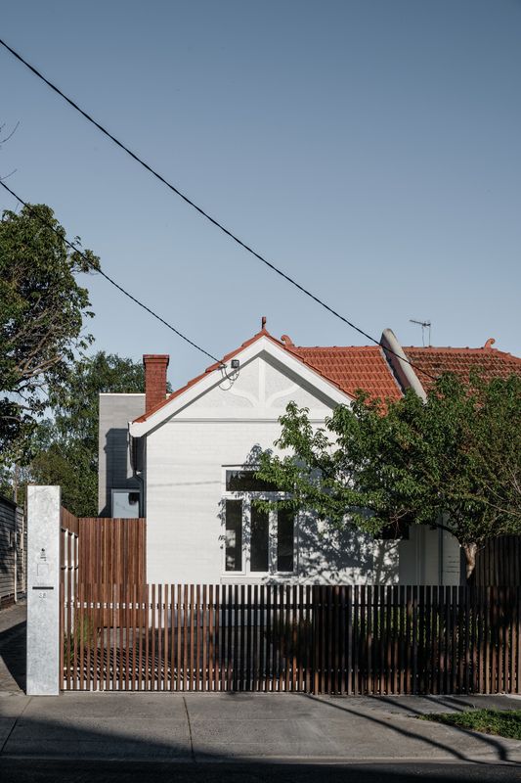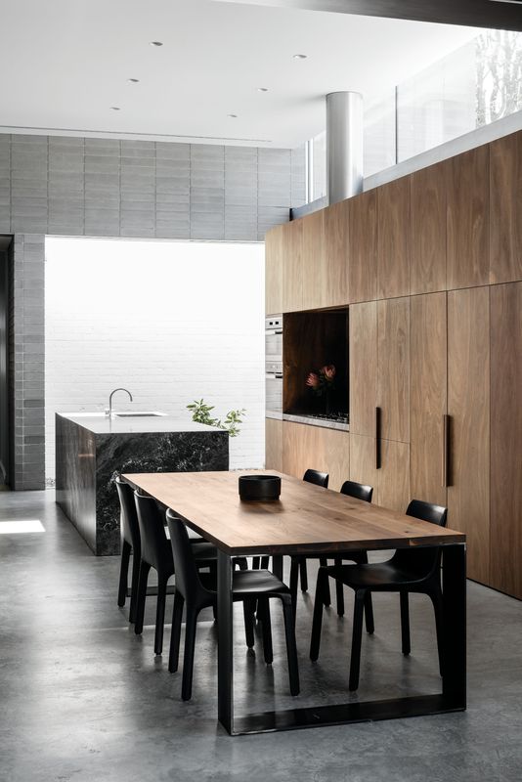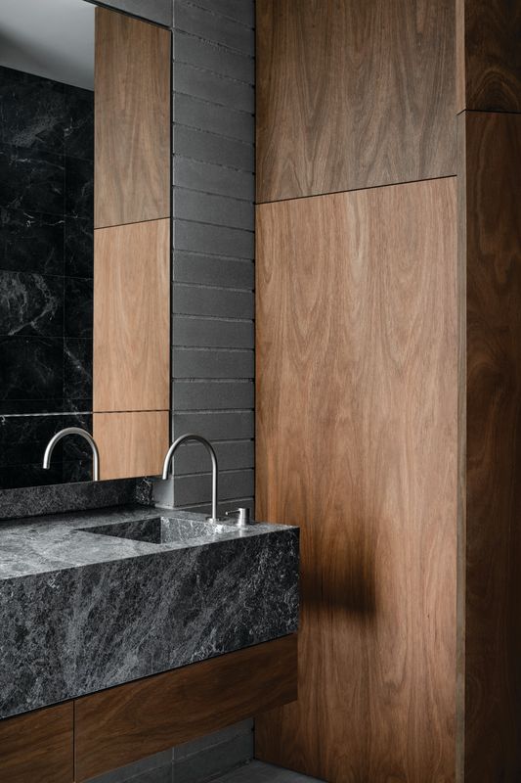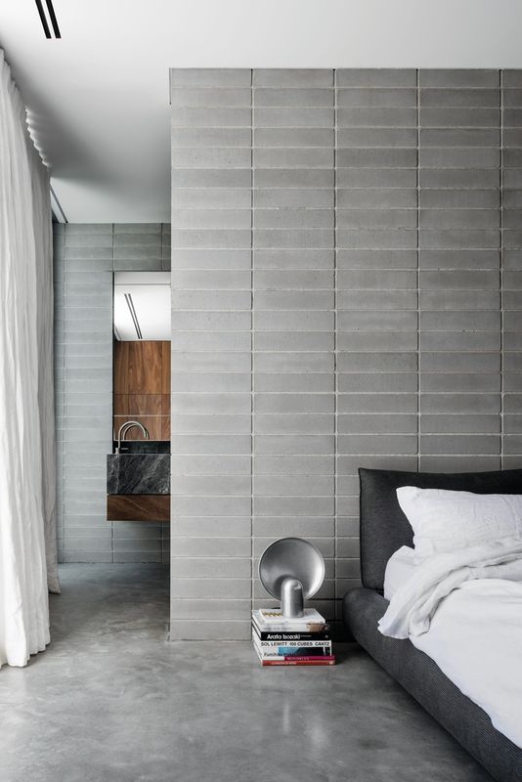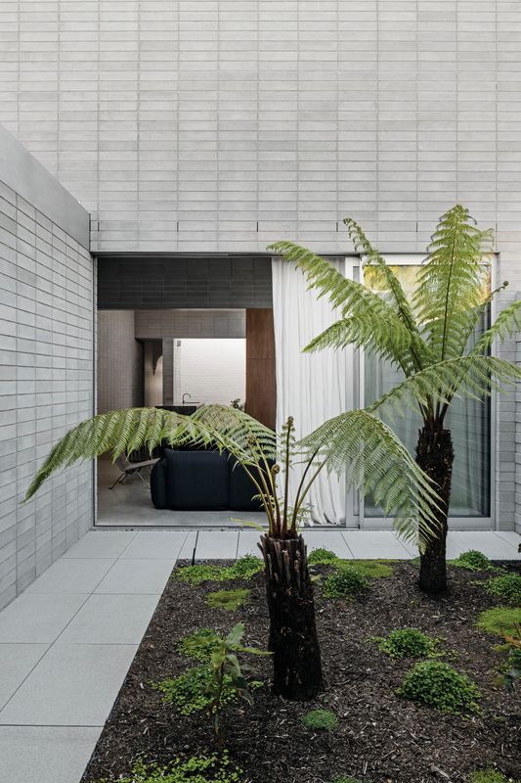When launching a new architectural practice, the first few completed projects are an opportunity to express and explore what the practice is about. It’s an opportunity for a studio to articulate its design ethos and aesthetic style. Ritz and Ghougassian’s first project involves alterations and additions to director Gilad Ritz’s family home. It’s always interesting visiting homes that architects have designed for themselves because they offer a rare opportunity for the architect to pursue ideas relatively unimpeded. In the case of Prahran House, there are a number of gestures – in its planning, materiality and design focus – that begin to set out the bones of the practice’s future work.
The extension is externally discreet, with a heritage facade hiding the dramatic interiors.
Image: Tom Blachford
The Prahran House, which is an extension to an existing heritage home, sits on a compact site with no backyard or alfresco area. Contrary to the tenets of the Great Australian Dream, Ritz and Ghougassian recognize that squeezing a backyard into small inner-city site can be to the detriment of the project. In fact, it was the existing conditions of the property – which allowed for building boundary-to-boundary – that initially drew Gilad to the site. Although there is no conventional backyard, much thought was given to greening the site and providing a visual connection to the outdoors. The house is planned around two small courtyards that flank either end of the new living area, one of which separates the new addition from the existing structure, while the other separates the living area from the main bedroom. Large sliding doors to each courtyard can be opened up from either end of the living room, allowing it to be converted into a pseudo outdoor space. North-facing highlight windows are located high enough to exclude glimpses of neighbouring roofs and fences and low enough to capture views of nearby tree canopies. As a result, there are multiple view lines that draw the eye to the outdoors and allow its inhabitants to remain connected to nature, despite the absence of a traditional backyard.
The designers refer to the house as “inward looking” and identify this as part of their design ethos. Their interest lies in the internal, private experience of the space rather than in a heroic public display. Externally, the new extension, which is only visible in the side laneway, is discreet and unadorned.
As a consequence of excluding a backyard from the plan, the living space forms an impressive volume. The house hides behind an unassuming heritage facade and the cavernous space behind it is revealed the moment you open the front door. At the termination of a narrow corridor, the space unfolds into a tall, expansive volume. The transition between old and new is accentuated by an intentionally narrow threshold.
An intentionally narrow threshold from the existing house to the new reveals a striking, cavernous space.
Image: Tom Blachford
As you step into the new addition, the restrained palette of blockwork, spotted gum and marble is immediately striking. The grey, stack-bonded blockwork acts as an austere backdrop to the house. Blocks envelop the entire internal space. The blockwork is softened by the gentle light that washes through the clerestory window, drawing out the subtle variations in colour. The blockwork backdrop brings the texture, depth and beauty of the stone and marble to the fore.
Space is loosely defined by a series of perpendicular, heavy-set blockwork walls.
Image: Tom Blachford
The designers have followed the geometric order established by the module of the block in other forms and materials throughout the space. This attention to the grid is meticulous – any interruptions at junctions are eliminated through careful detailing. There is no skirting or cornice, the electric switch plates lock into the grid and the horizontal joints in the joinery align with it. A 2,800-millimetre-high datum traces around the space as the primary horizontal line, defining the heights of glazing panels, joinery and doors.
The designers’ interest in modularity is also reflected in the plans of the ensuite and bathroom, which are identical except for the exclusion of the bath in one. The plan and joinery are the same, an open vanity is located beside a courtyard and the shower and toilet are in a separate enclosed room. The vanity is visible from both the main kitchen and the main bedroom to pique curiosity. The visible vanity from the main living space defies convention, and again exhibits the practice’s interest in questioning run-of-the-mill planning.
The Prahran House marks a strong and confident beginning for Ritz and Ghougassian. While still establishing themselves on the design scene, this design duo’s handling of materials, attention to detail and approach to spatial planning are being pursued with great success.
Products and materials
- Roofing
- Lysaght Klip-Lok in Zincalume.
- External and internal walls
- Austral Masonry GB Honed blocks in 'Nickel'.
- Windows
- Architectural Window Systems Series 424 Centre Glaze windows.
- Doors
- Architectural Window Systems Series 704 sliding doors.
- Flooring
- Burnished concrete; spotted bum flooring in Loba 2K Invisible Protect.
- Lighting
- Flos Easy Kap lights from Euroluce.
- Kitchen
- Fisher and Paykel cooktop and integrated fridge; Miele oven, steam oven and dishwasher; Astra Walker mixes in brushed platinum; G-Lux Storm marble.
- Bathroom
- Astra WSalker mixer in brushed platinum; G-Lux Storm marble; Stormtech linear drain in brushed stainless steel.
- HNeating and cooling
- Holyoake diffusers; Lovelight linen curtain.
- External elements
- Rock and Stone granite paving.
Credits
- Project
- Prahran House
- Architect
- Ritz&Ghougassian
Melbourne, Vic, Australia
- Project Team
- Gilad Ritz, Jean-Paul Ghougassian
- Consultants
-
Builder
Dimpat Construction
Engineer Mordue Engineering
- Site Details
-
Site type
Suburban
Site area 300 m2
Building area 180 m2
- Project Details
-
Status
Built
Design, documentation 11 months
Construction 11 months
Category Residential
Type New houses
Source
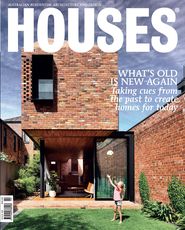
Project
Published online: 6 Jul 2018
Words:
Ella Leoncio
Images:
Tom Blachford
Issue
Houses, April 2018

