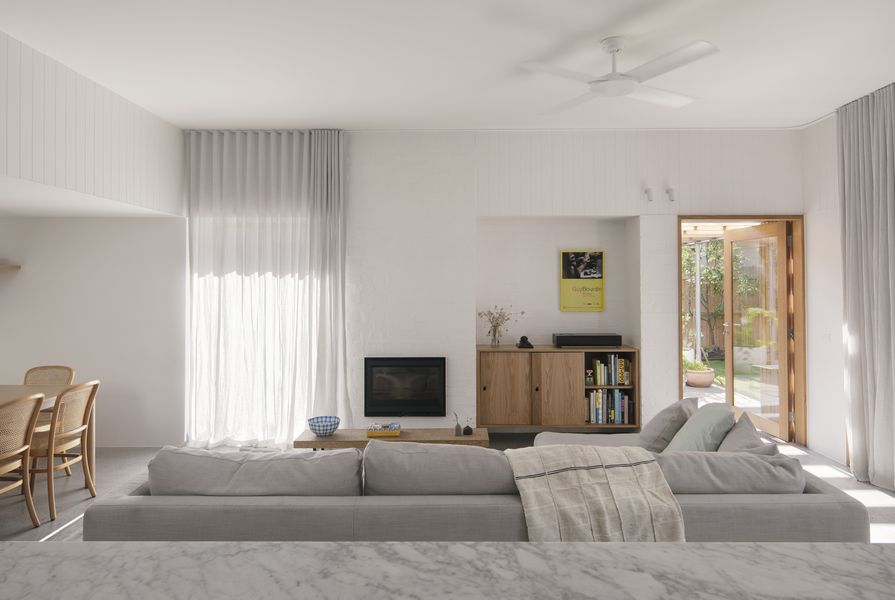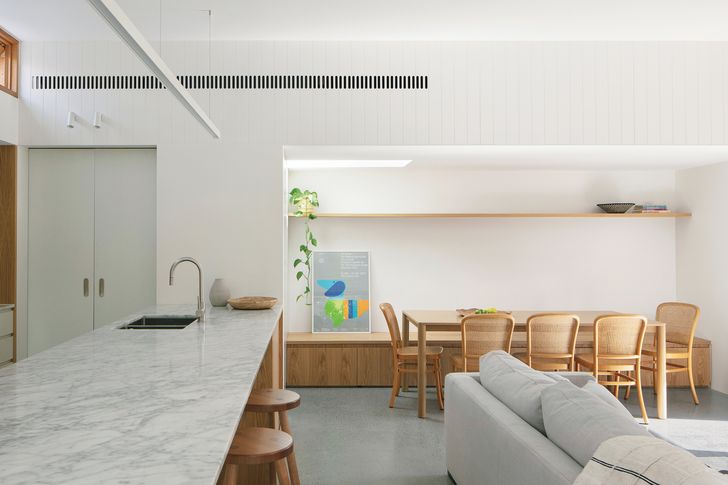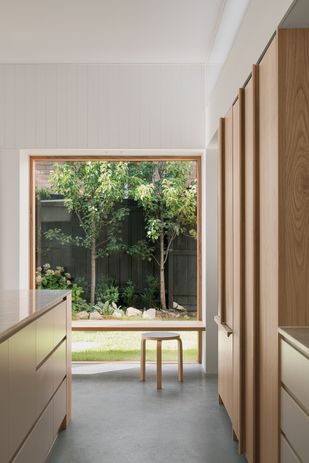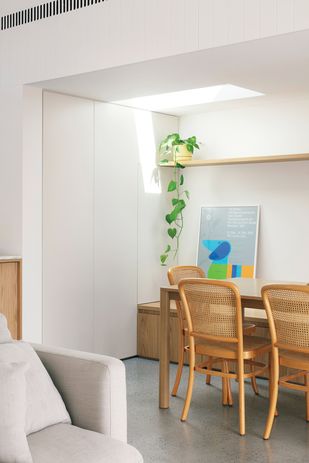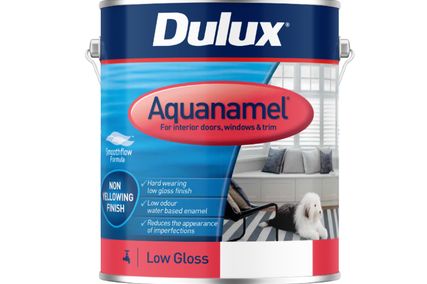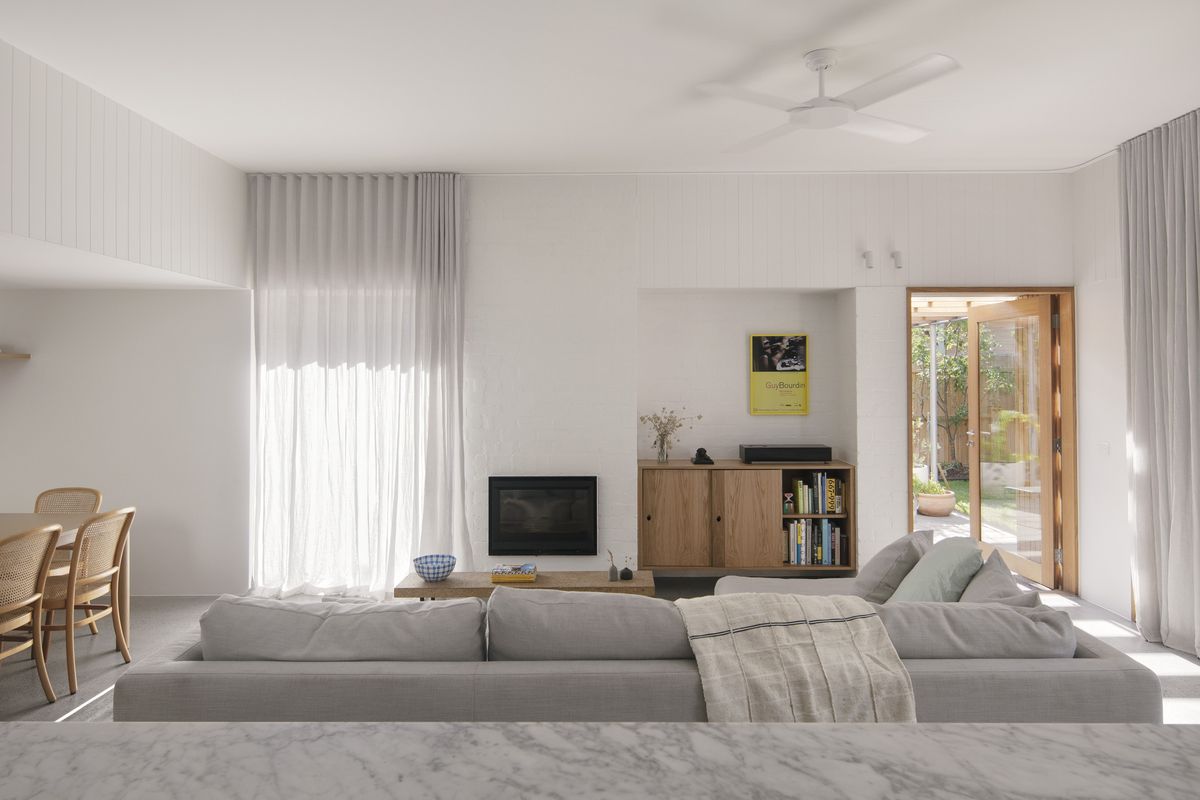When I arrive to tour this house in the northern Melbourne suburb of Preston, the architects, the client and I stand in the front garden to talk about the original interwar home. While Emlyn Olaver and Lucia Amies of Olaver Architecture and client Lauren tell me about the front facade – the beautiful details, the steel-framed corner windows – my gaze trails off to the chalk drawings of whales and fish and waves along the brick exterior. “The kids did that for you guys,” says Lauren. It’s immediately clear this is a family home, and one where play and kidfoolery is ever-present and ever-accommodated.
The two young kids were the impetus for the new work at Preston House II. Clients Ollee and Lauren briefed Olaver Architecture to restore and extend the two-bedroom home to make room for their growing family, retain the heritage spirit and garden amenity, and increase liveability and functionality. In addition, Ollee had researched the Passivhaus model and aspired to a design that was highly efficient, comfortable and environmentally considerate. Olaver Architecture has taken on this brief with skill and poise, creating a true family home that works hard at every level.
In both design and materials, the addition is robust enough to suit a young family. Artwork: Otl Aicher.
Image: Benjamin Hosking
The home is essentially two houses in one. The entire existing house, along with its history and charm, has been retained and reworked, while the extension at the rear accommodates the new living spaces, nodding to the original home’s heritage but not competing with its character.
In the original house, the front living room is now the adults’ space – a comfy spot to listen to records or be absorbed in a paperback. The old kitchen, with its original pale yellow hearth tiles retained, has been turned into the boys’ bedroom. In the main bedroom, new robes have been put in, and the doorway has been moved to improve circulation and create a direct route to the new ensuite – a skinny space, little more than a metre in width, that is bathed in light from carefully positioned skylights. The ensuite’s built-in tiled ledge and shaving cabinet provide storage. Emlyn proudly points out that the shaving cabinet is mirrored on all sides – a slick detail that works doubly to bounce light around the space.
A bench seat is paired with a generously sized window to frame a north-facing garden outlook.
Image: Benjamin Hosking
The main bathroom and powder room, located in the old sunroom, is peppered with terrazzo. “We try not to use terrazzo in our projects because it’s everywhere. But it felt very appropriate to this house because it was in the original bathrooms,” Emlyn says. The terrazzo appears again as flooring at the deep thresholds – between the main bedroom and the ensuite as well as the old house and the new. The bathroom’s reeded glass washes the space in soft light.
And that brings us to the extension, the “new house.” New and old are connected by a single threshold, with a highly detailed cavity sliding door acting as a thermal seal. Smiling, Lucia explains, “We spent a lot of time researching brush seals” (a phrase only an architect can love). The extension opens to the north and west to maximize the solar aspect and garden views, with the kitchen positioned on the eastern wall, dining to the south and living located on the north-west corner.
Above the kitchen, operable opaque glazing allows in eastern light while veiling views of the solar panels. The space, as Lauren describes it, is “easy to use and works really well,” and it allows her and Ollee to watch over the kids while preparing dinner – a simple function not afforded by the old house. A laundry and mud room sits at one end of the kitchen, and on the other is a window seat with neighbouring “booze cupboard” (a phrase, well, everyone can love). The dining area embraces the constraint of a lower boundary wall, creating an intimate nook that is haloed by a skylight. Bench storage and full-height joinery contain the kids’ books and craft bits and bobs.
In the dining area, in-built joinery functions as both seating and storage. Artwork: Otl Aicher.
Image: Benjamin Hosking
In the extension, Olaver Architecture has explored the idea of the “inhabited wall,” an approach the practice has applied to a previous project, Thornbury House, and continues to explore and extrapolate, whereby the expanded width of the wall affords added amenity. Fittingly, this double envelope does double duty, increasing the thermal separation from inside to outside, while cleverly housing different elements – joinery, the window seat, external sheds and fireplaces. Sunshading to windows is provided by operable vertical blinds on the exterior and soft curtains to the interior – a lovely contrast to the robustness of the architecture.
Materially, this is a humble home with hardy materials in play. It is a family home, after all, and nothing can be too precious. Oak joinery, cream tiles and polycarbonate help create warmth and tranquillity. Externally, galvanized steel cladding was chosen; robust and recessive, it also refracts light into the garden. Planter boxes, fruit trees and the neighbour’s magnificent fig tree provide greenery. The bricks used on the outside fireplace were repurposed from the now-demolished garage.
As my tour comes to an end, we stand in the garden once more and marvel at the new addition. “I really like the scale of it – it’s a really nice scale for a family,” says Emlyn. “It has a small footprint but smart design,” says Lucia. As the architects say clever things, my gaze trails off again, this time to that window seat next to the booze cupboard, where, beneath the bench seat, the boys have created a cubby decorated with toys, blankets and books. All the skilful architecture, thoughtful detailing and brush seals aside, this is a family home, through and through.
Products and materials
- Roofing
- Lysaght Trimdek in Colorbond ‘Surfmist’.
- External walls
- Recycled red bricks from The Brick Recyclers and from demolition; galvanized folded flatlock cladding by Advanced Metal Cladding; radial timber shiplap V by Radial Timbers in clear finish.
- Internal walls
- Recycled red bricks (supplied by owner) in ‘White’; crown-cut American oak joinery by Timberwood Panels.
- Windows and doors
- Blackbutt frames from Whetstone Windows and Doors.
- Flooring
- Polished concrete with salt-and-pepper exposure and trowel finish; Cavalier Bremworth carpet in ‘Pumice’; terrazzo tiles from Fibonacci Stone in ‘Freckle’.
- Lighting
- Aura wall light by Marset from Est; Concerto linear pendant by Ambience; Boston flood light by Ligman; downlights by Sphera.
- Kitchen
- Matt white tiles by Ceramica Vogue; Carrara marble from Artedomus; Miele electric oven and dishwasher; Bosch induction cooktop; Condara Qasair rangehood; Fisher and Paykel refrigerator and dish drawer; sink and mixer by ABI in ‘Stainless Steel’ and ‘Brushed Nickel’; integrated bin by Arova in ‘White’.
- Bathroom
- Reece basin in ‘White’; Kado toilet pan in ‘White’; ABI fittings in ‘Brushed Nickel’ and wall-mounted basin in ‘White’; terracotta tiles from Topcer; matt white tiles by Ceramica Vogue.
- Heating and cooling
- Stuv woodburning fireplace by Oblica; electric underfloor heating by Devex Systems; ceiling fans from Universal Fans; decentralized heat recovery ventilation system by Zehnder and Fantech.
- External elements
- Bluestone paving by Bamstone; stone steppers from RMS Traders.
- Other
- Graf 7,500 L underground rainwater tank; PV roof panels.
Credits
- Project
- Preston House II
- Architect
- Olaver Architecture
Collingwood, Melbourne, Vic, Australia
- Project Team
- Emlyn Olaver, Lucia Amies, Monique Novak
- Consultants
-
Builder
Hyland Built
ESD consultant Detail Green
Engineer R. I. Brown
- Aboriginal Nation
- Preston House II is built on the land of the Wurundjeri Woi Wurrung people of the Kulin nation.
- Site Details
-
Site type
Suburban
Site area 479 m2
Building area 166 m2
- Project Details
-
Status
Built
Design, documentation 6 months
Construction 9 months
Category Residential
Type Alts and adds
Source
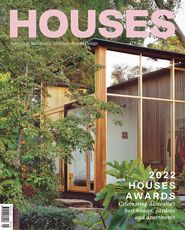
Project
Published online: 12 Aug 2022
Words:
Cassie Hansen
Images:
Benjamin Hosking
Issue
Houses, August 2022

