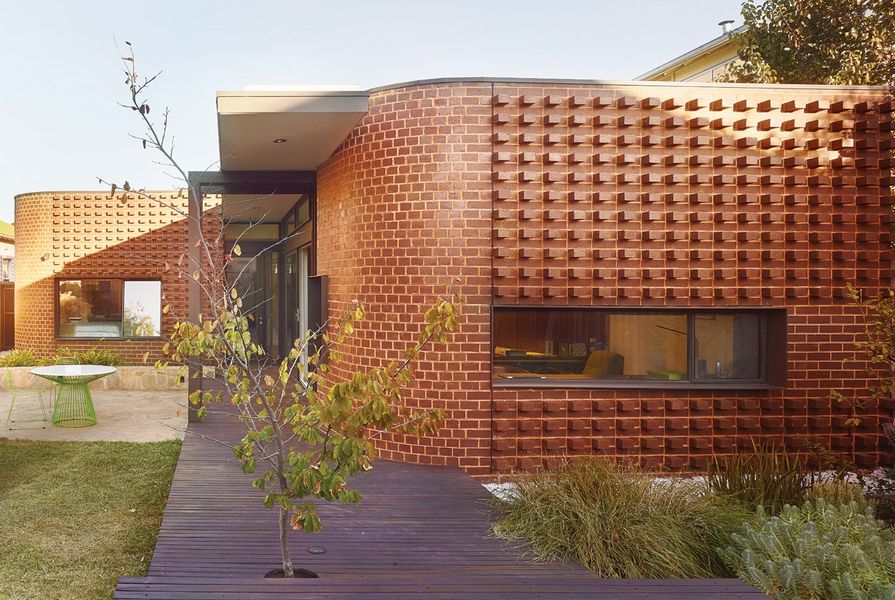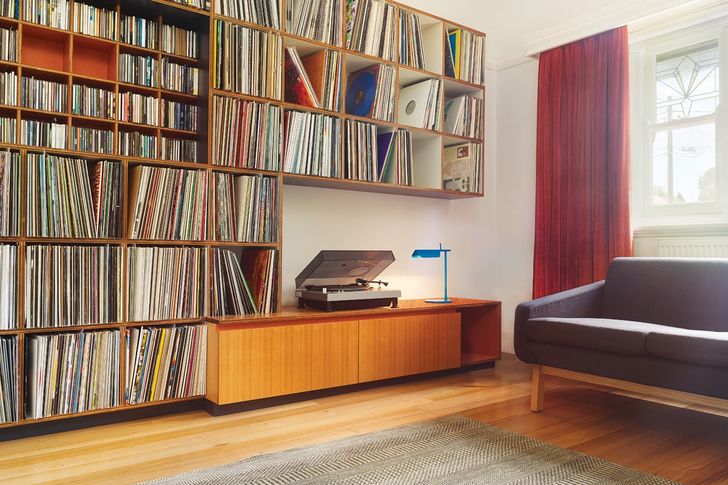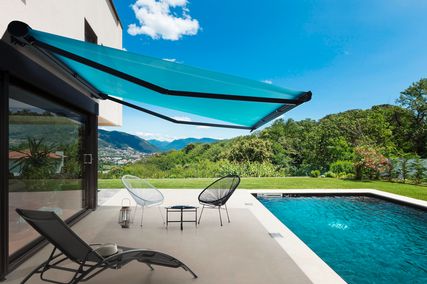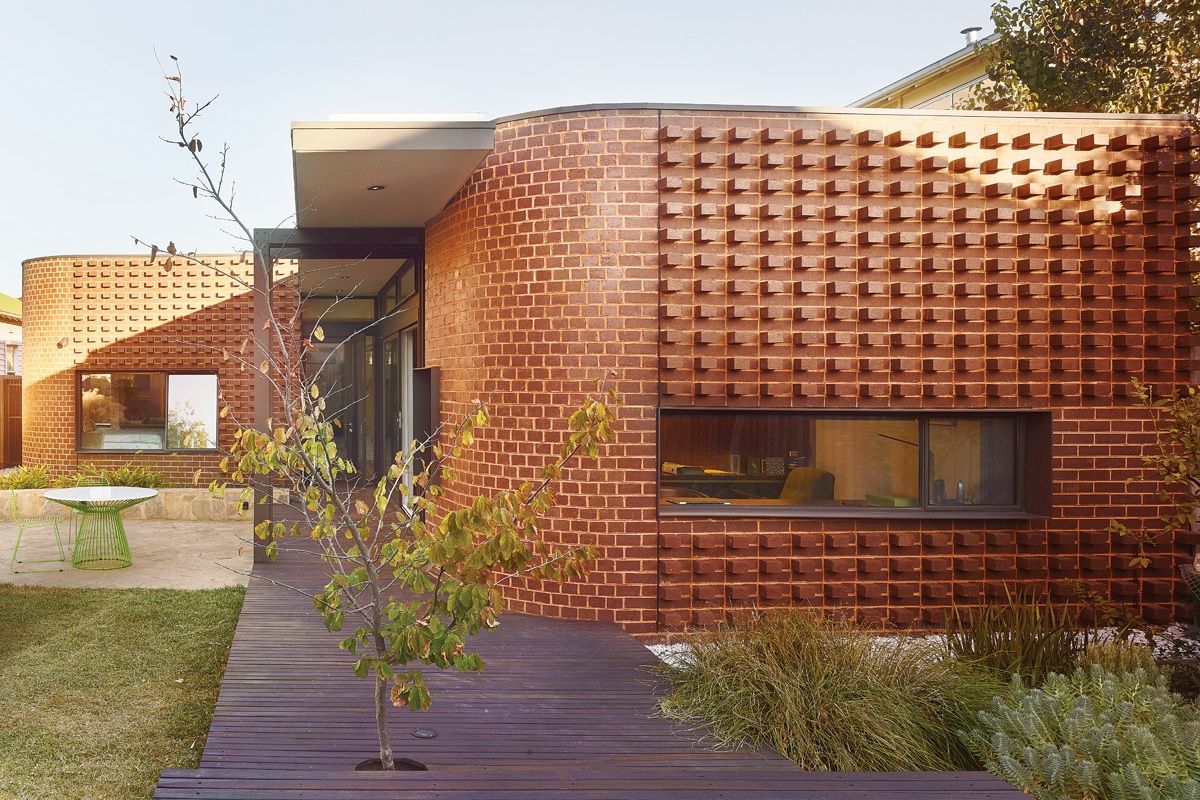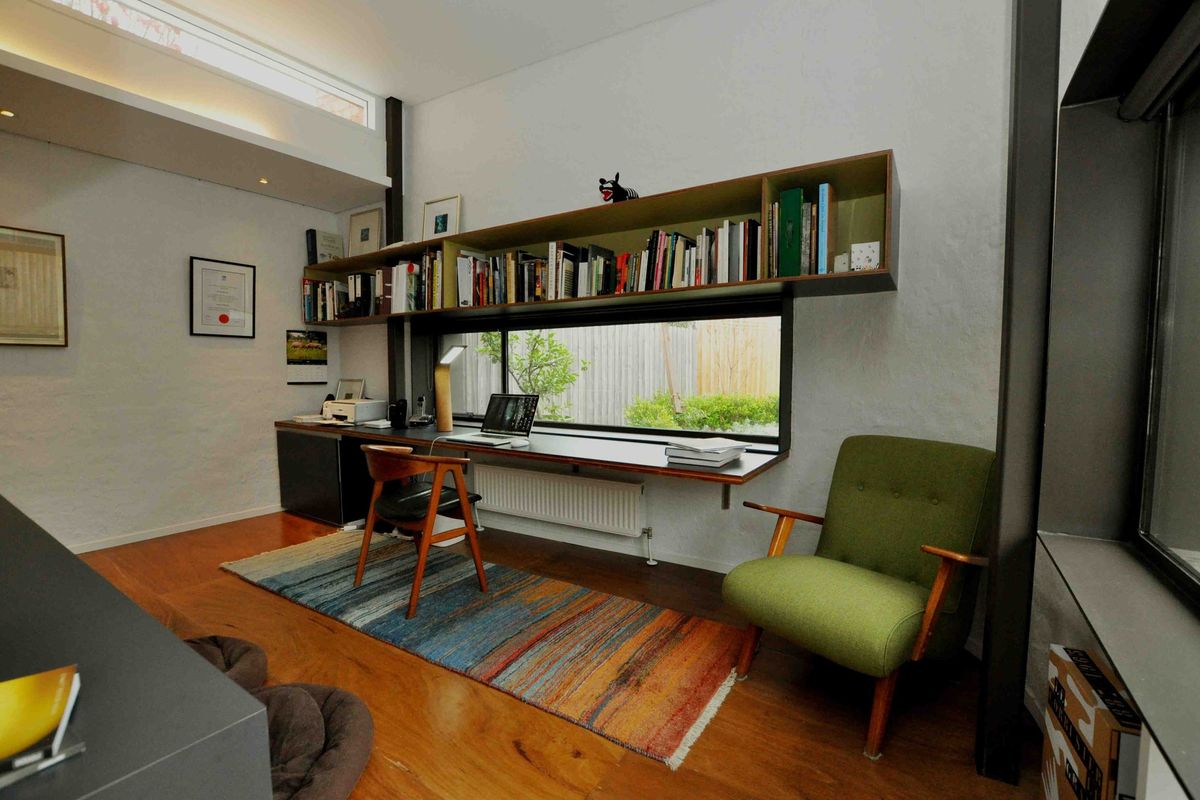The owners of this neat, clinker brick home in the Melbourne suburb of Preston got lucky. Not only did they get two architects for the price of one, they found in Chris Jones and Brett Tuer two architects who understand the passion they have for their interwar-period home and who have been able to work this into a striking contemporary renewal. The clients approached Chris (who works at Peter Elliott Architecture), who then enlisted Brett (a former colleague at Maddison Architects who had started his own practice) to collaborate on the design and documentation and then undertake the day-to-day dealings on site. Knowing this, you might imagine seeing the results of two “hands” on the project. Unfortunately for the inner dramatic in me, it wasn’t to be. The two architects have seamlessly delivered a united vision.
Situated unassumingly on a street lined with other examples of the interwar style, this project gives little of its architectural intervention away – that is, until you glimpse the telltale bespoke letterbox, an object usually either forgotten or horribly over-detailed. Here, this quotidian element retains its generic form but is re-badged in the house’s new colour scheme of black and orange, a simple gesture which speaks volumes about the architects’ desire to create a harmonious balance between the much-loved home and its new incarnation.
The LP collection is designed into the converted living room.
Image: Scottie Cameron
The existing half of the house has been deftly upgraded with a series of small but considered touches. A poky living room has been converted into a plywood altar to vinyl records that can be easily acoustically isolated; the kitchen has been marginally reconfigured and reintroduced to natural light by the removal of a window-mounted airconditioner; and most importantly, an odd parallel corridor has been consolidated into one efficient central spine to become the defining gesture of the project. This corridor is drawn beyond the house in timber decking and overhead in a floating strip of roof that effectively doubles its length before terminating in a Miesian punctuation of the axis – the pond and nymph substituted by a tree sapling growing directly out of the deck. The corridor also efficiently erases the accumulated histories from the previous rabbit warren of lean-tos by immediately connecting the existing half of the house with the rear garden, side stepping the requirement to navigate yet another extension.
An intricate grid of brickwork counters the subtlety of the interior.
Image: Scottie Cameron
Here begins the addition proper: two parallel walls of insulated brick arc gently inward at their corners, splitting open on the corridor axis to bookend the brickwork of the existing facade and carve out the required new spaces. To the north of the corridor, the smaller of the two brick forms contains two rooms that are cleverly concealed behind a series of joinery panels picked out in a soft green banding. The main bedroom, with its window set deep into a steel-plate hood, enjoys views to the courtyard, while the bathroom, a surprising splash of glistening blue and metallic silver, will continue to entertain for some time to come.
Pushed hard against the southern boundary (with thanks to obliging neighbours), the larger mass south of the corridor houses the new laundry, living areas and study and is accessed by stepping off the axis and over a ceremonial brass strip laid between the floorboards of the hallway and the new blackbutt-faced sheets of plywood. The light-filled living space is dramatically bracketed in the same timber, with plywood sheets and a cantilevered plywood banquette working their way up the wall at one end and a bank of joinery at the other. South-facing highlight windows float over a gallery wall along the boundary and provide effective cross-ventilation with the floor-to-ceiling glass to the north.
Beyond this room at the end of the house is the study, which is divided from the living room by a wall of books and two cavity sliding doors, and located not by chance at the furthest point in the house from the music room. Just as in the bedroom, the gentle curve of the brick wall, bagged and painted white internally, stops just short of turning the entire ninety degrees and is punctured again by a desk-height steel-framed window. The somewhat novel reaffirmation of a solid corner to a room, plus the tactility of the bagged brickwork and the curious misalignment of the window frames – which have turned the full ninety degrees – are subtle and embracing gestures that create an intimacy appropriate to their use. Externally, this subtlety is replaced by a more bombastic and mesmerizing grid of bricks laid on end. The dressing of the two flanks is either an economical ornamentation paying homage to austere interwar brick detailing, or possibly a sign that Bridget Riley has quit painting and taken up bricklaying in the Preston area.
Products and materials
- Roofing
- Stramit Speed Deck Ultra in Colorbond ‘Surfmist’; CSR Bradford Enviroseal sarking; Autex Greenstuf R2.5 ceiling batts.
- External walls
- Austral Bricks Classic bricks in ‘Manganese’; Ecoply Shadowclad Grooveline in Resene Woodsman stain.
- Internal walls
- Eco Bricks recycled bricks; Big River Timbers Armourpanel blackbutt in Loba Easy Finish sealer; Signature Prints Florence Broadhurst wallpaper with Wattyl Estapol clear sealer.
- Windows
- Steel Design steel-framed windows and Grange Joinery timber-framed windows and doors, with Colonial Glass double glazing.
- Flooring
- Big River Timbers Armourpanel blackbutt flooring with Loba Easy Finish sealer; Feltex Molteni carpet in ‘Willow’; Signorino ceramic tiles in grey.
- Lighting
- Secto Puncto Fred light; Flos Glo-ball Mini light; Reggiani external floodlights.
- Kitchen
- Miele stainless steel fridge and dishwasher; black granite benchtop.
- Bathroom
- Pozzi Lavabi basin; Caroma toilet; Lanark Fusion bath; Hydrotherm towel rail.
- Heating/cooling
- Hydronic heating; evaporative cooling.
- External elements
- Castlemaine Slate and Stone Quarry slate paving with Stone Shield sealer; Tait Timber spotted gum decking with Intergrain Nature’s Timber Oil finish; Atlantis Rainwater Harvesting in-ground water tank.
- Other
- Custom built-in seating benches in blackbutt veneer plywood.
Credits
- Project
- Preston Residence
- Architect
- Brett Tuer Architect
Fitzroy, Melbourne, Vic, 3066, Australia
- Project Team
- Brett Tuer, Chris Jones
- Consultants
-
Builder
Wattle Homes (Tony Onorato)
Engineer Structplan
Landscaping Leftfield Landscape Architecture and Garden Design
- Site Details
-
Location
Preston,
Melbourne,
Vic,
Australia
Site type Suburban
Site area 520 m2
Building area 200 m2
- Project Details
-
Status
Built
Design, documentation 9 months
Construction 12 months
Category Interiors, Residential
Type Alts and adds, New houses
Source
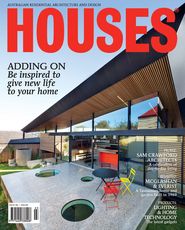
Project
Published online: 30 Sep 2013
Words:
Brett Seakins
Images:
Scottie Cameron
Issue
Houses, June 2013

