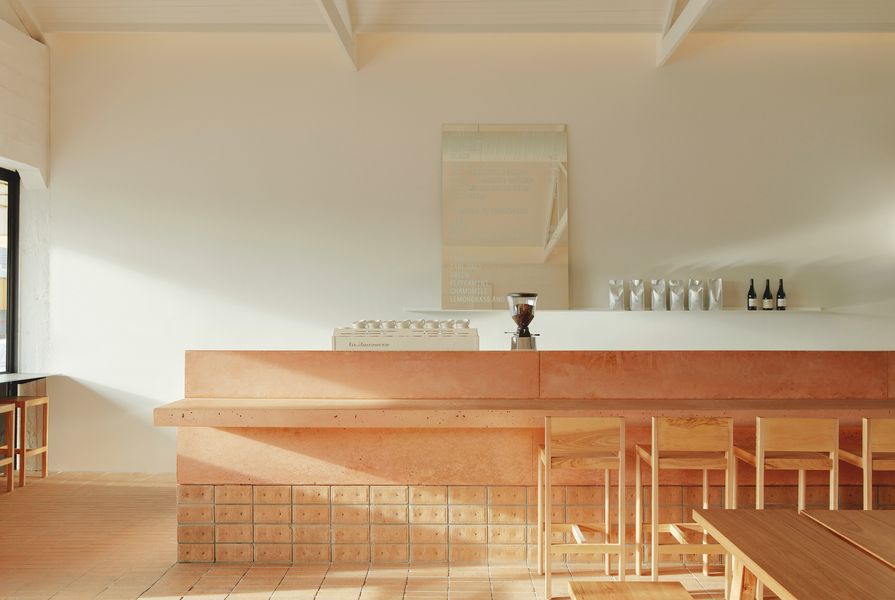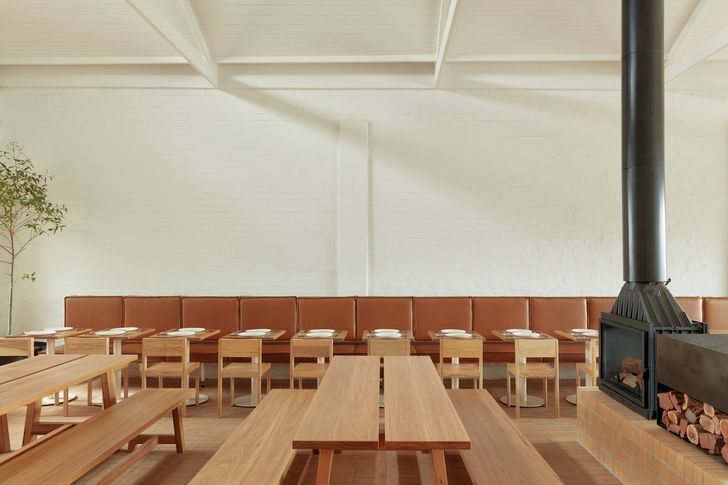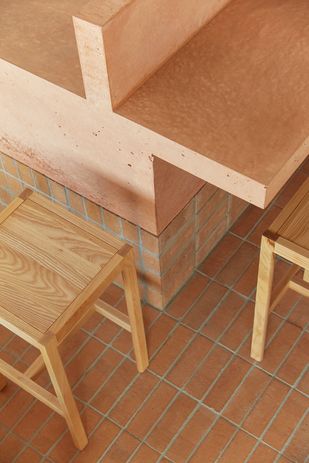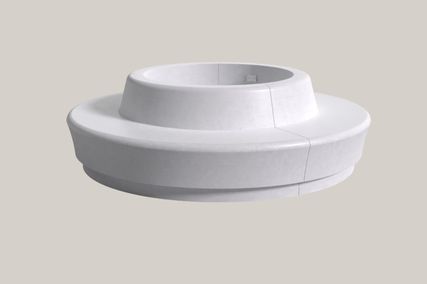Prior is different to other venues along High Street in Thornbury, Melbourne, and this is intentional. Melbourne studio Ritz and Ghougassian has made some foundational moves here and followed through with a consistency and attention to detail that is characteristic of its work across types. The result is a seamless experience in a lofty, clean volume that brings a level of both playfulness and restraint to the High Street strip.
The essential move that defines many aspects of this interior is its inclination towards tropes and visual cues of the great outdoors, but brought within a clean warehouse volume. The volume is stripped back to bare walls and exposed roof structure. Even lighting is pushed into a background role to create a high, unobstructed space with bare, exposed trusses painted white to match the walls. The decision to highlight and express the height and depth of the space immediately distinguishes Prior from its neighbour venues, which typically have lower ceilings and more dense detailing.
As mentioned, the outdoors have been brought within at Prior. The palette is robust and plays towards exterior finishes, with cream brick, pigmented concrete and black steel used liberally. Jean-Paul Ghougassian refers to this as a reaching for “everlasting” finishes, and this can be found throughout the studio’s folio.
The expansive cream brick floor, with its stack bond pattern, creeps up the concrete counter.
Image: Tom Ross
The floor is an expanse of monolithic cream brick in a stack bond pattern that continues to the design’s vertical plane, seen in the upstand of the counter. A formidable edifice in its own right, the counter is finished above the brick upstand in a distinctive apricot-hued concrete, poured in situ. It gives the impression that it would survive an apocalypse, it is so substantial.
The outdoors theme continues with the furniture. The main communal tables, dressed in blackbutt, were designed by the architects to reflect the iconic form of the traditional picnic table, with its long bench seats. These tables were built by Just Eco Timber to Ritz and Ghougassian’s design. They are arranged down the centre of the main volume, in front of and behind the black-steel slow combustion stove on its cream brick plinth, which is positioned towards the centre of the room.
Tan, natural-finished leather banquette seating lines the northern wall of the room, paired with more of the blackbutt-topped, steel-legged tables, and simple Ross Didier chairs set at each place setting. The chairs are delightful, like a child’s drawing of the essence of a chair, and they suit the space admirably well. The concrete counter seating is located on the southern edge, with high versions of the same chair lining the counter.
To create the distinctive counter, apricot-hued concrete was poured in-situ.
Image: Tom Ross
Final details in the space draw on the austerity of the inherited black-steel shopfront glazing and framing, a feature the designers sought to embrace rather than replace. The greeting station, point of sale and waiters’ stations are finished in black steel to reflect this reference, as are the drum planters with eucalyptus trees. Of course, the slow combustion stove and firewood cabinet are made of this material too. These black elements throughout the space complement and punctuate the apricot and tan hues of the brickwork, timber and concrete.
Prior opened mere weeks before the COVID-19 lockdown transformed all of our lives, so it is yet to hit its stride. The restaurateur’s intention for the cafe, once the lockdown is lifted and the venue can start doing more than serving takeaways, is to present patrons in Thornbury with locally grown and sourced produce, cooked well and presented simply. Ritz and Ghougassian has provided Prior with a framework for such a simple aspiration – one that is equally direct, earthy and grounded.
Products and materials
- Walls and ceilings
- Painted in Dulux ‘Natural White'.
- Flooring
- Nubrik Pressed bricks in ‘Acland Cream’ from Austral Bricks.
- Lighting
- Flux Round downlight from Ambience Lighting.
- Furniture
- Gunzel chair and stool by Ross Didier from James Richardson Furniture.
- Other
- Concrete from Policrete. Steel from SteelScale.
Credits
- Project
- Prior
- Design practice
- Ritz&Ghougassian
Melbourne, Vic, Australia
- Project Team
- Jean-Paul Ghougassian, Gilad Ritz
- Consultants
-
Builder
Owner
Graphic design Projects of Imagination
- Aboriginal Nation
- Built on land of the Wurundjeri people.
- Site Details
-
Location
Melbourne,
Vic,
Australia
Site type Urban
- Project Details
-
Status
Built
Completion date 2019
Design, documentation 3 months
Construction 2 months
Category Hospitality
Type Restaurants
Source
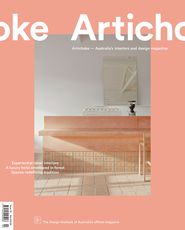
Project
Published online: 12 Jan 2021
Words:
Marcus Baumgart
Images:
Tom Ross
Issue
Artichoke, September 2020

