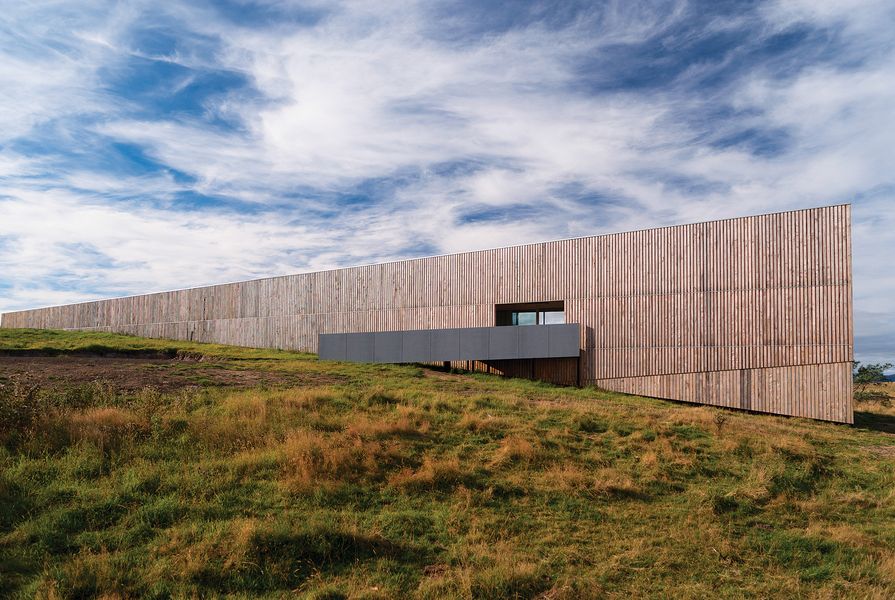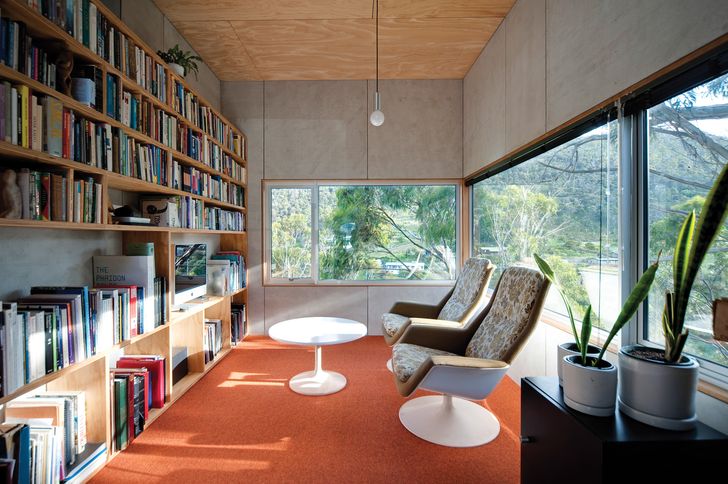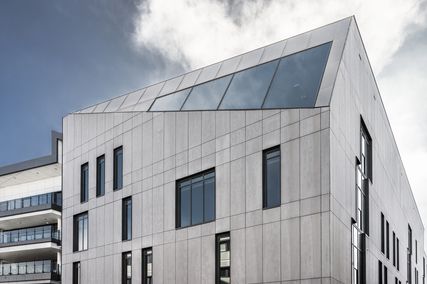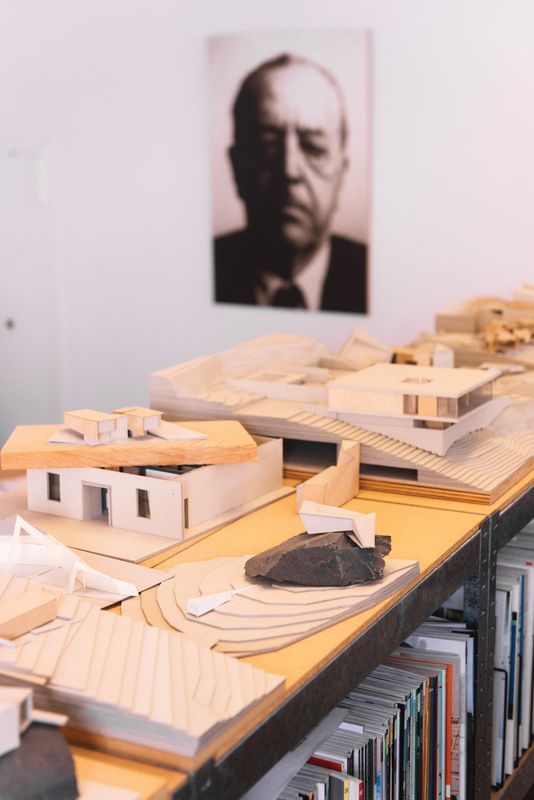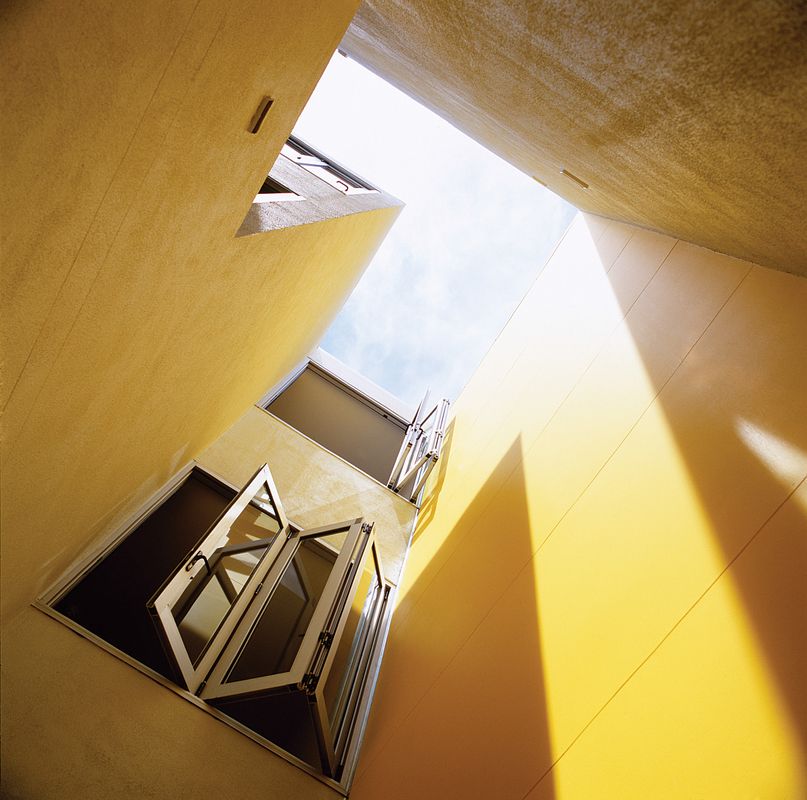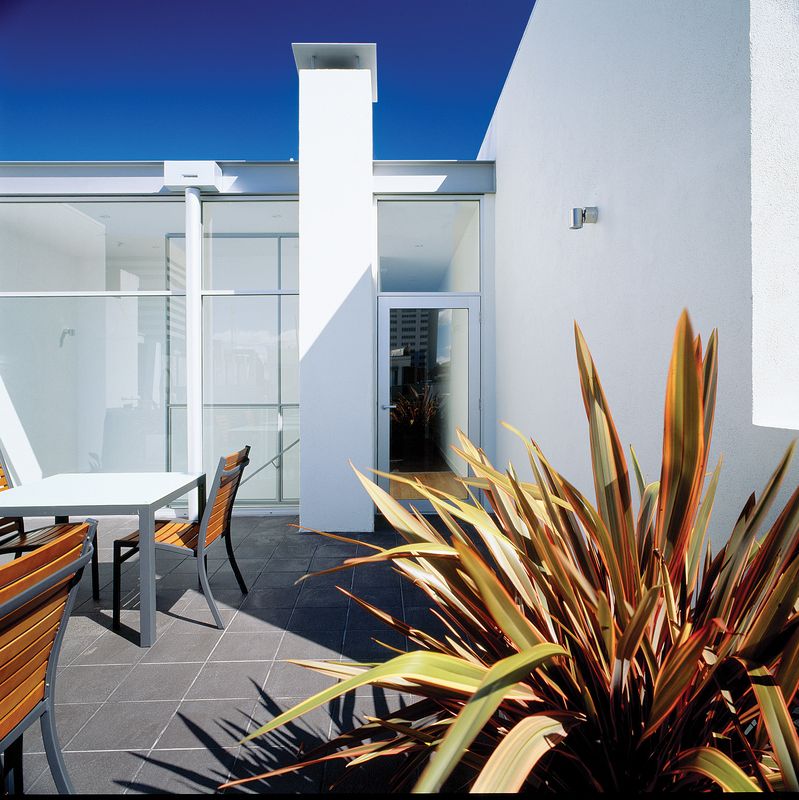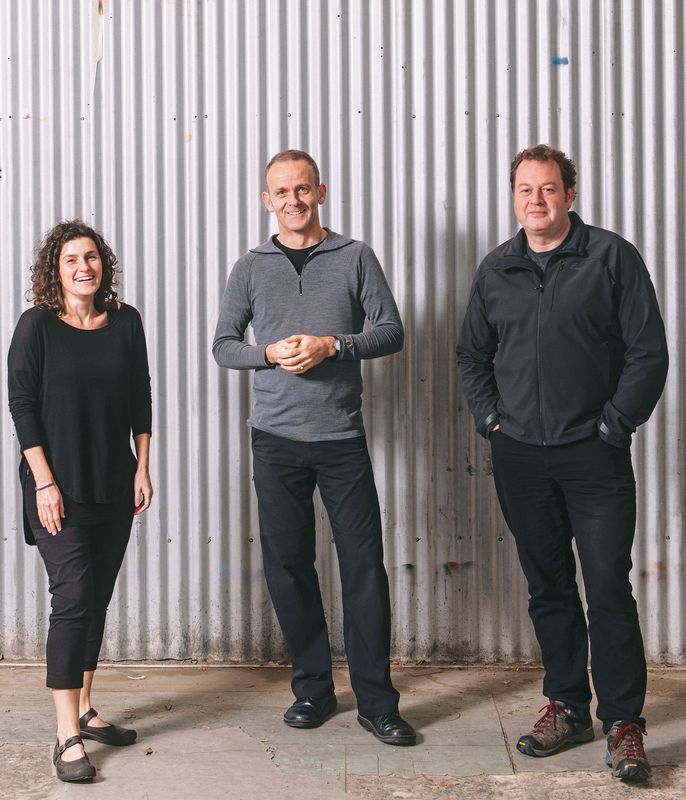Cath Hall, Mike Verdouw and Fred Ward of 1+2 Architecture.
Image: Jonathan Wherrett
Collaboration is a word thrown around pretty loosely these days and yet the reality of working this way is almost always challenging. While rejecting the idea of a practice manifesto, Hobart studio 1+2 Architecture sees collaboration as a central tenet, acknowledging it as a learned behaviour that is not always easy or even pleasant, but also appreciating that “you can’t put a value on getting a group of people to put their heads together.” Even the practice’s name was crafted to imply this way of working, suggesting that three heads are better than two. Collaboration might be between the studio members or with clients, builders, developers and other consultants. The directors accept that any of those people could have a significant impact on the built outcome, but they believe that “the best [ideas] will survive.” And as Fred Ward says, “If you are fair dinkum about a collaborative approach, there is always that fifth or sixth person sitting at the table – who is paying for the work – and that changes things completely.”
1+2 Architecture formed fourteen years ago with three directors: Fred Ward, Cath Hall and Mike Verdouw. Graduates of the University of Tasmania, they each spent considerable time working for other architects prior to forming the practice and during that time their working paths crossed. As a result, they share common mentors, in particular the late Ray Heffernan, an important figure in Tasmanian modernism, and the directors of Denton Corker Marshall. Fred and Mike describe one Denton Corker Marshall influence as the capacity to take a step back from the “complicated muddle that you are presented with” to develop a strong idea that responds to or answers each of the project constraints. In this sense, strong ideas are not the origin but the outcome of a response to constraints.
The cement sheet cladding in the Livingston Street Houses is an example of the practice’s preference for using raw products.
Image: Jonathan Wherrett
There are common spatial and material threads between 1+2 Architecture’s designs, but aesthetically each does not feel as though it is hewn from the same block. It is more likely to be the collaborations, or the cumulative learning from these relationships, that form portfolio links. The long-term Tasmanian economic condition also has an impact across all projects. Budgets can be less than a quarter of those presented to mainland counterparts, while materials or labour can be more expensive, so projects demand lateral thinking to “maximize the architecture, while minimizing the cost.” The directors are philosophical about locational constraints, but clear that they affect almost every design move. This is where collaboration becomes critical – sitting with the builder at the beginning of a project and establishing strategies to fall within budget is a regular studio occurrence.
Materially, the group tends to prefer working with raw products, finished to maintain the product’s own aesthetic. This can be seen in the timber “fence” of the Marion Bay House, the timber battening of the Roseville House or the cement sheet cladding of the Livingston Street Houses. The architects work to minimize waste, which is another tenet of the practice but also derives from their builders. They note that through builder John Hebblewhite, who is strict about waste reduction, they have shifted the way they work to timber lengths and panel sizes. At the beginning of the Livingston Street Houses project, Mike and John established a system of construction using off-the-shelf dimensions, such that there were ultimately only two trailer loads of waste. The timber “fence” of the Marion Bay House also portrays the way standard timber dimensions are designed into the final aesthetic, with distinct lines “drawn” within 2,700-millimetre lengths along the facade.
The Cloudy Bay House consists of two distinct pavilions, one more closed and protected, the other more open and optimized for sun access.
Image: Jonathan Wherrett
Spatially, there are several common strategies seen in the practice’s plans and sections. The first is separation between the private and public zones. The Cloudy Bay House has two distinct “boxes,” or pavilions, the first being more enclosing or protective for the dweller, the second open and predominantly glazed for optimizing sun access and views. The Marion Bay House also echoes this principle in plan, with private and public zones split by the deck and entry hall. A second principle is to build complexity within a single volume to allow for varied spatial qualities without additional rooms. Within the Roseville House, the ceiling is lowered in the raked pavilion to create an intimate breakfast space adjoining the kitchen. In the Livingston Street Houses, particularly House 1, the ceiling lowers over the dining table and joinery divides off a corner of the s pace for reading and television watching, such that there are quiet or more enclosed spaces within what is essentially one room. A third device is to borrow from adjacent spaces to build spatial quality. The Liverpool Street Apartments rely on this strategy. Here, dwellings are illuminated by light wells and stepped in section to pull light through to internal rooms.
In discussing the impact of th e architects’ collaborative approach on final outcomes, numerous stories emerge. They speak of many shared trips to Bruny Island to pin down the siting of Cloudy Bay House as a team, or the ev ening when Cath was the last in the office and the Marion Bay House sketches were on Mike’s desk. A note from Cath found the next morning literally and figuratively turned the project, saying, “I think the house needs to rotate by 90 degrees.” For the Liverpool Street Apartments, collaboration with the local council, the client and the builder altered the design, budget and program. The client insisted that there be three apartments per floor in a very small footprint, establishing the need for strategic design in section. The council waived the normal parking requirements in support of small-footprint city living and the builder devised a way to keep the existing roof on throughout construction within the three-storey heritage shell, such that an “outside job” became an “inside job” and work could continue through the winter.
The Liverpool Street Apartments were designed for flexibility of use.
Image: Ray Joyce
Beyond these specific stories, the directors talk of the enjoyment and learning they gain from working closely with builders and the difference this approach makes to the tenor of input from their co-collaborators, or of their projects being richer for the discussions around “the box” (a standing light table within the studio), where all are encouraged to contribute. As we talk together there is gentle but regular disagreement between Cath, Mike and Fred on particular points. Perhaps it’s a calmer conversation given the context, but it is clear that over their years in practice together, they have learned to do this in a deferential way that allows the conversation or thinking to flow.
Source
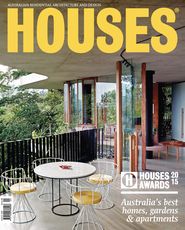
People
Published online: 19 Oct 2015
Words:
Judith Abell
Images:
Jonathan Wherrett,
Nicholas Watt,
Ray Joyce
Issue
Houses, August 2015

