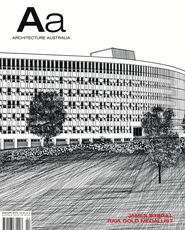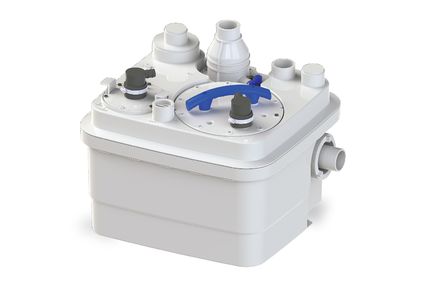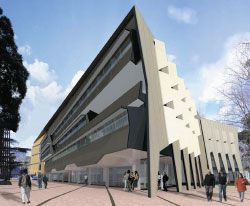
UNSW NORTH MALL DEVELOPMENT ZONE
UNSW is undergoing further redevelopment. The North Mall Development Zone, at the Anzac Parade end of the University Mall, is the site for a new Law building by Lyons and a new Analytical Centre by FJMT. The 1962 Heffron Building, by NSW Government Architect E. H. Farmer, is being extensively refurbished, with Lahz Nimmo as the base building and interior architects and FJMT as the facade architects. The Dalton Building is also being worked on by FJMT.
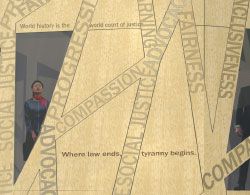
School of Law Located on the existing car park between the Blockhouse and the Applied Sciences Building, the new four-level building for the School of Law is designed to promote maximum interactivity between staff, students and visitors. It has involved extensive consultation with user groups. The building will accommodate the combined schools of Law and ATAX and will include a range of interactive small group teaching spaces, a moot court, a new Law Library, academic office accommodation, research centres and a 350-seat auditorium.
An “agora” acts as a central circulation and meeting space for the building. Its walls incorporate texts which chronicle the causes and key events in the life of the school. The pavilion-like form of the building has been designed to reinforce the landscape and spatial structure of University Mall, while the foyer spaces make connections into the extended urban design and pedestrian framework of the campus.
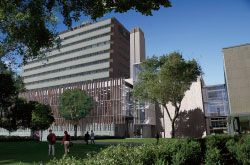
Analytical Centre The Analytical Centre wraps around the south and east facades of the Applied Sciences Building. A new facility to foster collaborative research and house state-of-the-art scientific equipment, the building has been designed to support the performance of equipment such as electron microscopes.
The southern facade of the building has a three-storey glazed extension designed to improve the visual impact of the Applied Sciences Building from University Mall. The project also includes a new landscaped square to the south of the Heffron Building and links to the Dalton Building.
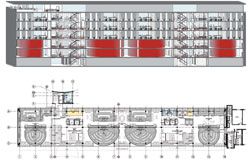
Heffron Building The interior refurbishment of the Heffron Building consolidates the Faculty of Commerce and Economics, currently spread across four separate buildings, into one unified complex. It is designed to create a cohesive image for the faculty and high-quality postgraduate coursework teaching spaces. The design takes advantage of the large 2,000 metre square floor plates, using these for three of the larger schools within the faculty. The existing lobbies are consolidated and used as naturally ventilated working zones, containing formal and informal meeting, amenities and services. The lower levels are given over to a variety of teaching spaces, including case-study-style theatres, flexible flat-floor teaching and breakout spaces, which together provide benchmark interactive flexible teaching environments.
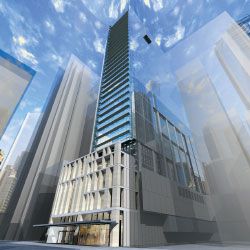
MID CITY
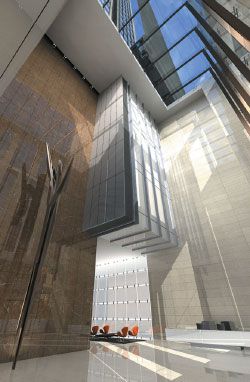
Bates Smart’s 35-storey commercial high-rise over Harry Seidler’s 1980s Mid City Centre in George Street is in for a DA. The tower consists of two volumes – a 19-metre clear span floor plate to the south, expressed as a transparent green glazed element, and an eccentric core to the north with a robust masonry facade to minimize heat gain to the office areas. A new podium facade integrates the commercial lobby with the existing Mid City Centre retail and is designed to present a coherent identity to George and Pitt Streets. The facade has a detached screen of sandstone piers set within horizontal concrete beams, creating an abstract composition of masonry referencing the vertical piers of the adjoining heritage Strand Arcade and Dymocks buildings. A ten-level, six-metre-deep linear atrium is contained within the curtain wall. Naturally ventilated meeting room “pods” and decks are suspended within the space to animate the atrium.
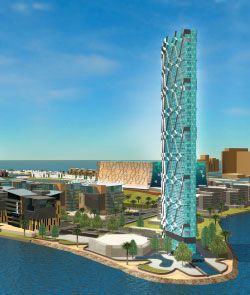
AN ISLAND IN BAHRAIN
Construction is ninety per cent finished on a new island in Bahrain a joint project between Spowers Melbourne and Pentago Kuala Lumpur, and the final sketch design has been completed for all principal buildings. Located immediately off the corniche in the centre of Manama, the capital of Bahrain, the project involves 54 hectares of fully reclaimed land. It will accommodate 1,000 apartments, including a 30-storey “Icon” tower with single floor apartments of 500 square metres; 600 hotel rooms; 100 serviced apartments; a 40-villa spa resort; a 4,500 square metre exhibition centre; retail and restaurant facilities; an aquarium; an aquatic park and aquatic sanctuary; a new reef; and moorings for mega yachts and the public.

