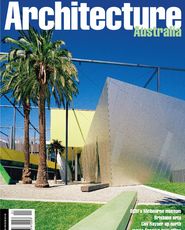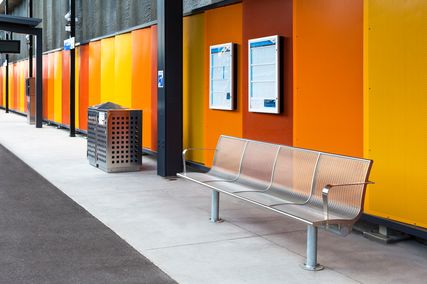Melbourne: Curtain Wall
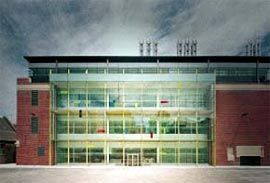
Image: John Gollings
Redevelopment work continues at RMIT, with Stage 2 of the Urban Spaces Project now underway. Peter Elliott collaborated with artist James Clayden on the design of Building 3’s elegant new double glass facade. The wall will form the eastern edge of the new University Lawn. DesignInc Melbourne are the project architects.
Sydney: Temporary Structures
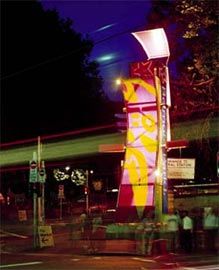
Image: Brett Boardman
Much of the work undertaken for the Sydney Olympics was on overlay and temporary structures – complicated projects which were only visible for the duration of the event. Thirty “Clubbie Max” structures by Lahz Nimmo , were spread across the city, acting as venue markers and gateways. In some locations they also served as information booths and as lookout towers for operations staff. Pictured is the Clubbie Max at the Belmont Park Olympic Live venue. Lahz Nimmo also designed the temporary broadcasting studio for the NBC “Today Show”, on the Olympic Boulevard.
Victoria: Vertical Vernacular
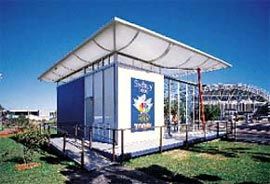
Image: Brett Boardman
Holan Joubert describe their “Lookout House” at Waratah Bay, as “vertical vernacular”, referring to the use of corrugated iron panels and other local materials. The square-plan house perches on four double I-beam portals, leaving the corners floating free. A double skillion roof opens the house to both southern and northern light. Holan cites other coastal houses, the structural experimentation of 1950s Melbourne and Kikutake’s Sky House as influences.
Adelaide: Shopfront
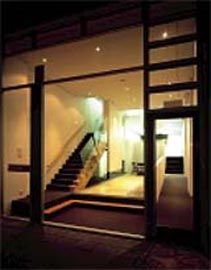
Image: Simon Casson
Flightpath Architects have converted a three-level terrace in Hindley Street into a gallery and studio, replacing the Victorian facade with a new glass and aluminium shopfront. This contemporary incision in a heritage context “actively demonstrates” the practice’s design philosophy and gives them a strong presence amongst the eclectic mix of Hindley Street inhabitants. The integrated nature of the studio and gallery means that Flightpath is now a venue for “vibrant functions” as well as an architect’s office.
Sutherland: Woven Wall
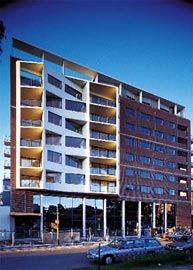
Image: Brett Boardman
Durbach Block and Joseph Grech ’s Building 3, an eight story apartment building in Sutherland, south of Sydney, uses a number of strategies to modulate between interior and exterior. The “woven” concrete wall, emerging from an off face brick base, encloses the balconies; a roof-top brise soleil defines the roof gardens; while 2.7 metre cantilevered “diving board” balconies provide exceptional city and park views.
Melbourne: Footbridge
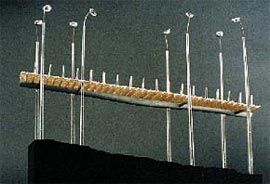
Image: Ian McKenzie
Construction begins on Swaney Draper ’s winning scheme for the Riverside Park footbridge this month. The 300 metre long structure links a series of raised earth mounds within the new park, adjacent to Federation Square. The design echoes the linearity of the city grid, but also modifies the scale of the structure via the fluctuating placement of supports and a gradual change in surface materials as one moves from the city to river’s edge. The architects are also working with sculptor, Anton Hasell , and composer/instrument maker, Dr Neil McLachlan on another Riverside Park project – the Field of Bells, a permanent installation of forty freestanding bells, commissioned to mark the centenary of Federation.
Bondi: Mixed Use
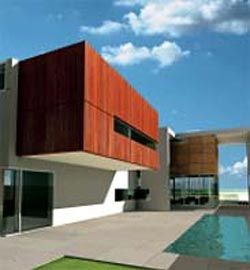
Image: Eric Sierins
In an unusual alliance between police and the private sector, Baker Kavanagh Architects have completed a mixed-use development for the NSW Police at Bondi Beach. An apartment complex has been incorporated into the new police station development, offsetting the costs of the station construction and fitout.
Adelaide: Home Office
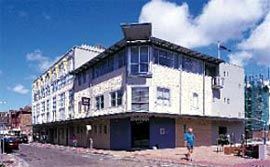
Dominic Alvaro has designed a house and surgery for two doctors at Henley Beach. The project “fuses” family life and a specialist medical practice, linking these activities via the panoramic sea landscape. The house is organised around a “broken courtyard” and carefully framed ocean views. The use of materials reinforces the project’s formal composition and responds to the harsh seaside location. Weather resistant materials contrast with sandstone, copper siding and seasoned hardwood, which will acquire a patina over the life of the building.

