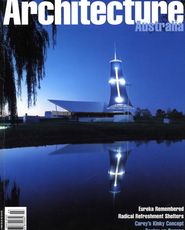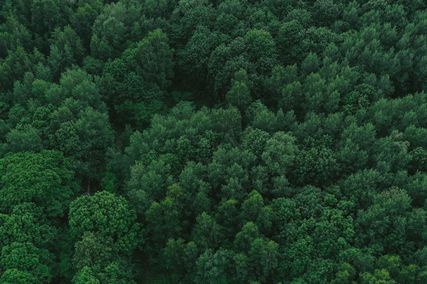EAST PERTH: VICTORIA GARDENS

Ralph Drexel has designed bold interventions
to Victoria Gardens, an upgraded park at the
junction of Swan River and Claisebrook inlet,
within the East Perth redevelopment. First,
an archaic wall of limestone blocks over
reinforced concrete, shown left, fronts a
waterside promenade to mediate a sudden
height change caused by an existing
underground sewage pumping station. The
wall’s columned cavity was taken over by
community artists and has become an
appreciated hangout after midnight. Nearby,
a two-tone toilet block offers strong, plain
gestures, see below, to the confused
architectures emerging from the posh
housing subdivision uphill. No graffiti is
apparent on either landmark.
NOOSA: TWIN WATERS
SALES CENTRE
 Signalling a progressive industry shift, Lend
Lease Development hired Queensland’s
Clare Design to add its light, breezy, slats,
boards and steel style to the canal-side sales
office for the Twin Waters Estate near Noosa.
Although the contracted builders are only
offering punters conventional brick and tile
abodes, the sales office is said to have
earned positive reactions and will be sold as
a house. It seems to be an early example of
a looser attitude to steel by key providers of
mass housing (including Mirvac at Sydney’s
Olympic Village). Sensing this air, BHP are
looking for consultants to advise other
project home builders on steel roofing.
Signalling a progressive industry shift, Lend
Lease Development hired Queensland’s
Clare Design to add its light, breezy, slats,
boards and steel style to the canal-side sales
office for the Twin Waters Estate near Noosa.
Although the contracted builders are only
offering punters conventional brick and tile
abodes, the sales office is said to have
earned positive reactions and will be sold as
a house. It seems to be an early example of
a looser attitude to steel by key providers of
mass housing (including Mirvac at Sydney’s
Olympic Village). Sensing this air, BHP are
looking for consultants to advise other
project home builders on steel roofing.
SYDNEY: THE FORUM
 Peddle Thorp & Walker are in construction
on a five-tower project, named The Forum,
to rejuvenate the highway, hospital and rail
station village of St Leonards on Sydney’s
north shore. The Winten Property Group
(headed by architect/developer Gary
Rothwell) plans to build two apartment
towers (26 and 36 storeys) south and north
of a public plaza relating to a rejuvenated St
Leonards Station and edged with palm trees
and colonnades of shops and cafés. To the
west, fronting the Pacific Highway but also
relating back to the plaza with a U-shaped
embrace, will be three 10-storey commercial
blocks. The northern block will incorporate a
circular tower intended to give St Leonards a
stronger identity to southbound traffic on the
highway. The project architect is Keith Pike.
Peddle Thorp & Walker are in construction
on a five-tower project, named The Forum,
to rejuvenate the highway, hospital and rail
station village of St Leonards on Sydney’s
north shore. The Winten Property Group
(headed by architect/developer Gary
Rothwell) plans to build two apartment
towers (26 and 36 storeys) south and north
of a public plaza relating to a rejuvenated St
Leonards Station and edged with palm trees
and colonnades of shops and cafés. To the
west, fronting the Pacific Highway but also
relating back to the plaza with a U-shaped
embrace, will be three 10-storey commercial
blocks. The northern block will incorporate a
circular tower intended to give St Leonards a
stronger identity to southbound traffic on the
highway. The project architect is Keith Pike.
MELBOURNE: THE MAX
 Rothe Lowman are the architects for an
apartment conversion of the former
Gloweave shirt factory at Brunswick and St
David Streets, Fitzroy. Their scheme provides
a three-storey, four-bedroom penthouse
inside the corner tower, and 83 balconied
apartments in four four-storey ‘mini-blocks’
arranged around communal gardens. Also
included are a row of ground floor shops, a
commercial office tenancy and basement
parking for 124 cars. Construction is due to
begin in July and the developer is Southern
Capital Corporation.
Rothe Lowman are the architects for an
apartment conversion of the former
Gloweave shirt factory at Brunswick and St
David Streets, Fitzroy. Their scheme provides
a three-storey, four-bedroom penthouse
inside the corner tower, and 83 balconied
apartments in four four-storey ‘mini-blocks’
arranged around communal gardens. Also
included are a row of ground floor shops, a
commercial office tenancy and basement
parking for 124 cars. Construction is due to
begin in July and the developer is Southern
Capital Corporation.
WELLINGTON: TE PAPA MUSEUM
New Zealand’s latest cultural institution, the
Museum of New Zealand Te Papa Tongarewa
(Our Place), has opened in Wellington- on
a site north of the CBD and towards the sea,
but not directly linked to either. Auckland’s
JASMAX designed a four storey, fragmented
and colourfully collaged megastructure to
answer a client exhibitions plan intended to
explain the Maori and European cultures,
NZ’s natural environment and its South
Pacific links. Internally, the building provides
various exhibition halls, a canoe gallery,
conference and resource centres, an
auditorium, and administration, reception
and refreshment spaces around two atria.
External highlights are a Maori marae and a
harbourside park (including a new lagoon).
SYDNEY: DOMINELLI CENTRE
 Sydney architects Stanisic Turner have
development approval for a one hectare
‘high city’ development of two Dominelli car
yards straddling Forest Road at Hurstville; a
project intended to create a new urban focus
for the suburb. The scheme is based on a
fragmented perimeter block with a courtyard
protected from southerly winds. Five
buildings, graded from six to 14 storeys, will
house 260 apartments-including cross-overs,
maisonettes and dual-oriented
designs. Also included are a multi-level,
12,000 sq m car sales venue designed to
energy-efficient principles, and 2000 sq m
of shops and offices. Stage 1 of the project,
a nine-storey corner building with 50
apartments, showroom and offices, is
scheduled to begin construction in May.
Sydney architects Stanisic Turner have
development approval for a one hectare
‘high city’ development of two Dominelli car
yards straddling Forest Road at Hurstville; a
project intended to create a new urban focus
for the suburb. The scheme is based on a
fragmented perimeter block with a courtyard
protected from southerly winds. Five
buildings, graded from six to 14 storeys, will
house 260 apartments-including cross-overs,
maisonettes and dual-oriented
designs. Also included are a multi-level,
12,000 sq m car sales venue designed to
energy-efficient principles, and 2000 sq m
of shops and offices. Stage 1 of the project,
a nine-storey corner building with 50
apartments, showroom and offices, is
scheduled to begin construction in May.
|
 Signalling a progressive industry shift, Lend
Lease Development hired Queensland’s
Clare Design to add its light, breezy, slats,
boards and steel style to the canal-side sales
office for the Twin Waters Estate near Noosa.
Although the contracted builders are only
offering punters conventional brick and tile
abodes, the sales office is said to have
earned positive reactions and will be sold as
a house. It seems to be an early example of
a looser attitude to steel by key providers of
mass housing (including Mirvac at Sydney’s
Olympic Village). Sensing this air, BHP are
looking for consultants to advise other
project home builders on steel roofing.
Signalling a progressive industry shift, Lend
Lease Development hired Queensland’s
Clare Design to add its light, breezy, slats,
boards and steel style to the canal-side sales
office for the Twin Waters Estate near Noosa.
Although the contracted builders are only
offering punters conventional brick and tile
abodes, the sales office is said to have
earned positive reactions and will be sold as
a house. It seems to be an early example of
a looser attitude to steel by key providers of
mass housing (including Mirvac at Sydney’s
Olympic Village). Sensing this air, BHP are
looking for consultants to advise other
project home builders on steel roofing.



 Peddle Thorp & Walker are in construction
on a five-tower project, named The Forum,
to rejuvenate the highway, hospital and rail
station village of St Leonards on Sydney’s
north shore. The Winten Property Group
(headed by architect/developer Gary
Rothwell) plans to build two apartment
towers (26 and 36 storeys) south and north
of a public plaza relating to a rejuvenated St
Leonards Station and edged with palm trees
and colonnades of shops and cafés. To the
west, fronting the Pacific Highway but also
relating back to the plaza with a U-shaped
embrace, will be three 10-storey commercial
blocks. The northern block will incorporate a
circular tower intended to give St Leonards a
stronger identity to southbound traffic on the
highway. The project architect is Keith Pike.
Peddle Thorp & Walker are in construction
on a five-tower project, named The Forum,
to rejuvenate the highway, hospital and rail
station village of St Leonards on Sydney’s
north shore. The Winten Property Group
(headed by architect/developer Gary
Rothwell) plans to build two apartment
towers (26 and 36 storeys) south and north
of a public plaza relating to a rejuvenated St
Leonards Station and edged with palm trees
and colonnades of shops and cafés. To the
west, fronting the Pacific Highway but also
relating back to the plaza with a U-shaped
embrace, will be three 10-storey commercial
blocks. The northern block will incorporate a
circular tower intended to give St Leonards a
stronger identity to southbound traffic on the
highway. The project architect is Keith Pike.
 Rothe Lowman are the architects for an
apartment conversion of the former
Gloweave shirt factory at Brunswick and St
David Streets, Fitzroy. Their scheme provides
a three-storey, four-bedroom penthouse
inside the corner tower, and 83 balconied
apartments in four four-storey ‘mini-blocks’
arranged around communal gardens. Also
included are a row of ground floor shops, a
commercial office tenancy and basement
parking for 124 cars. Construction is due to
begin in July and the developer is Southern
Capital Corporation.
Rothe Lowman are the architects for an
apartment conversion of the former
Gloweave shirt factory at Brunswick and St
David Streets, Fitzroy. Their scheme provides
a three-storey, four-bedroom penthouse
inside the corner tower, and 83 balconied
apartments in four four-storey ‘mini-blocks’
arranged around communal gardens. Also
included are a row of ground floor shops, a
commercial office tenancy and basement
parking for 124 cars. Construction is due to
begin in July and the developer is Southern
Capital Corporation.
 Sydney architects Stanisic Turner have
development approval for a one hectare
‘high city’ development of two Dominelli car
yards straddling Forest Road at Hurstville; a
project intended to create a new urban focus
for the suburb. The scheme is based on a
fragmented perimeter block with a courtyard
protected from southerly winds. Five
buildings, graded from six to 14 storeys, will
house 260 apartments-including cross-overs,
maisonettes and dual-oriented
designs. Also included are a multi-level,
12,000 sq m car sales venue designed to
energy-efficient principles, and 2000 sq m
of shops and offices. Stage 1 of the project,
a nine-storey corner building with 50
apartments, showroom and offices, is
scheduled to begin construction in May.
Sydney architects Stanisic Turner have
development approval for a one hectare
‘high city’ development of two Dominelli car
yards straddling Forest Road at Hurstville; a
project intended to create a new urban focus
for the suburb. The scheme is based on a
fragmented perimeter block with a courtyard
protected from southerly winds. Five
buildings, graded from six to 14 storeys, will
house 260 apartments-including cross-overs,
maisonettes and dual-oriented
designs. Also included are a multi-level,
12,000 sq m car sales venue designed to
energy-efficient principles, and 2000 sq m
of shops and offices. Stage 1 of the project,
a nine-storey corner building with 50
apartments, showroom and offices, is
scheduled to begin construction in May.













