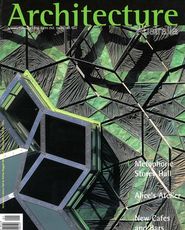|
Canberra: ACT Magistrates CourtAfter a long approval process, construction is well advanced on the new ACT Magistrates Court—the first major public building in the City Hill precinct since the 1960s. Designed by MCC Architects—a joint venture of three Canberra firms (Munns Sly Scott-Bohanna Moss, Collins Caddaye Humphries and Colin Stewart), the five-storey development is addressed towards Vernon Circle, with rear facades forming two edges of a new public square shared with the Reserve Bank and Supreme Court. The interior includes 10 courtrooms and four hearing rooms, with specific circulation systems for magistrates, staff and the public. The client is the ACT government’s Construction Management and Maintenance Service.
Homebush Bay: Olympic MasterplanNSW’s Olympic Co-ordination Authority hasn’t quite been swamped with congratulations on its masterplan for Homebush Bay. The public transport-driven design looks sensible (if passenger predictions prove accurate) but falls short, without housing, of the model satellite that has been presumed by urbanists. The OCA’s planning team—Lawrence Nield (chair), Andrew Andersons, Ken Maher, Darrel Conybeare, Oi Choong and Philip Thalis—was engaged only to focus on the sports precinct, showgrounds and Millennium Park (including transformation of the brickpits), leaving other crucial precincts such as the athletes’ village, housing and toxic land around the bay still to be designed as financial packages come together. Euphoric predictions of a mid-Sydney satellite must remain blue-sky until a critical mass of residents can support a retail centre; 2010 at least. Yet the OCA is fuelling metropolistic visions with its claim to have designed an “urban core” comprising a boulevard that would be largely a transport terminal, perhaps lined with trees rather than active built edges. Check our March/April edition for an update.
Yarra Valley: Water ReservoirsIn another example of how architects can enhance property values, five Melbourne firms have been helping Yarra Valley Water (a newly privatised authority) with sketches of how obsolete water basins can be developed as desirable residences. As a prelude to selling five holes in the ground (each of two megalitres capacity) the corporation held an RAIA-approved studio and competition which produced interesting esquisses from Nicholas Gioia, Raisbeck and Klempner, Peter Maddison, Garner Davis (winner) and McBride Charles Ryan. As the YWA’s managing director, Peter Harford, explained the scenario, this was “a great opportunity for these young award-winning architects to apply their creativity, as well as putting a whole new perspective on recycling to support environmentally friendly principles”. Pictured here is a concrete-lined basin near Warburton and Garner Davis’ proposal for the Ythan (earth) reservoir, which builds a house into the basin wall and partly fills the dam to create a pond for contemplation. Guangzhou: Two TowersAsian high rises designed by Keith Pike and Catherine Whitty. Back in Sydney after several years of practice in Hong Kong, architects Keith Pike and Catherine Whitty are now seeing activity on some of the projects they designed for sites throughout Asia—including a new housing suburb under construction. Pictured here are two tower developments in the same street—prestigious Dongfeng Road—in Guangzhou, southern China. At left is the Yeh Feng building, a 33-storey office tower over four storeys of retail; now under construction. Above, awaiting finance, is another mixed development of twin 22-storey towers including an 18-classroom school alongside offices and retail. Associated on both projects is Anxin Engineering Consultants, a Guangzhou practice.
Sydney: NSW Leagues ClubStepping up from house extensions, architects Andrew Stanic and Andy Harding are nearly finished refurbishing the ground floor of the NSW Leagues Club in Sydney’s Phillip Street. The $3 million project includes new entrances from Phillip and Elizabeth Streets and a more open internal layout, both designed to encourage “controlled” connections between the club and its business/legal neighbourhoood. The new interior includes a bar, bistro, pokies room, cashiers’ booth, kitchen, foyers and offices, with finishes including limestone, bluestone, black terrazzo, pearwood, ribbed stainless steel, mirror and carpet. To keep the punters playing, construction has been going ahead in stages.
Geelong: Corio/Norlang Anglican ChurchAwaiting approval in Geelong, Victoria, is Philip Harmer’s design for a new Anglican church in the suburb of Corio/Norlane; one of several religious buildings on the office’s drawing boards. Inspired by the city’s port associations, the parish’s mission to seamen and the church’s symbol of a gold ship with silver sails, Harmer has developed a boat-shaped form which accommodates a space for worship, a hall, foyer, meeting rooms, offices and a kitchen. ETA is October this year, and the building is likely to be named after either Saint Jude or Saint Anselm. |
Projects
City and rural projects on the boards, lately concluded or in the delicate hands of the builders.
More archive
See all
A preview of the November 2020 issue of Landscape Architecture Australia.



















