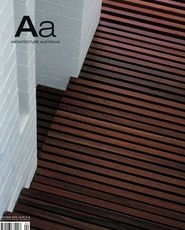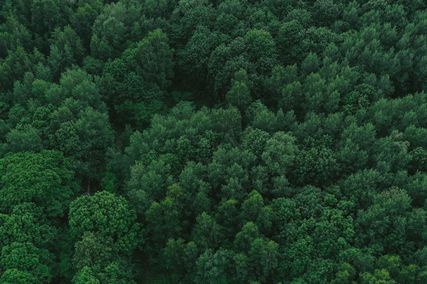TRACES OF BUSAN
Black Kosloff Knott’s entry to Korea’s Busan Tower Complex ideas competition celebrates the diversity of the city – spiritual, physical and abstract. The design draws fragments of Busan Metropolitan City together into a singular symbol of unity: the tower can be read as both a knot tying the scattered essentials of the city together, or, conversely, as a springing point from which the city unfurls. Mediating between ground and sky, landscape and tower are interwoven.
Articulated planes descend and fold into the immediate landscape of Yongdu Hill Park, crafting residual spaces for an amphitheatre, outdoor dining area, and gallery. Further away, traces are marked with different coloured lights. At night these are sequenced so that they extend out from Yongdu Hill Park and disappear out towards the horizon becoming a festive and informative light show with Busan as both the backdrop to, and subject of, this celebration.
UNIVERSITY OF SOUTH AUSTRALIA: CITY WEST
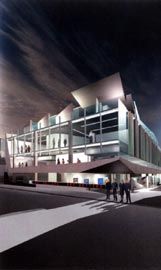
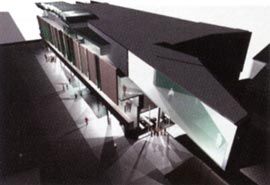
John Wardle Architects and Hassell, architects in association, are designing two major new buildings on the UniSA City West campus. They are intended to establish a new gravitational centre and spiritual heart for the university. The 20,000 square metre project will house the Schools of Art and Architecture and Design, a major art gallery, the Chancellery, the university’s corporate headquarters, a 450-seat public auditorium and the Hawke Centre, a centre for advanced learning, and the resting place of Bob Hawke’s prime ministerial archive.
CUTTING EDGE POST
Cutting Edge Post, by Richard Kirk Architect, is a 4500 sq metre building for Australia’s leading film and television post-production company. Strategically located at the southwestern corner of the Brisbane City Frame, the prominent site fronts the Brisbane River and Davies Park at West End. The design responds to this site by addressing the landscape and views to the Kurilpa Reach of the river.
Constructed of white in situ concrete and zinc wall cladding, the four-level building has a significant two-storey wall of operable blinds on the river elevation. The diverse functional brief includes audio editing rooms, sound recording booths, studio spaces, multimedia suites, digital editing suites, visual effects suites, a 40-seat theatrette, a long form mix room and a large staff restaurant. All servicing is exposed to allow the inevitable modification and retrofitting which will follow changes in technology.
SPATIO HOUSE
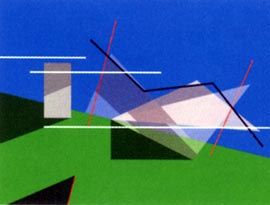
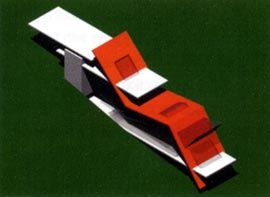
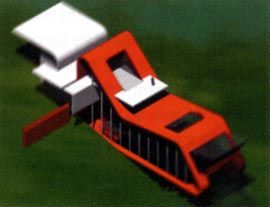
The Spatio House is proposed for a westfacing site in the Adelaide Hills. Architect Sam Aukland has developed the project as a study of process, working in a genre drawn from the work of Zaha Hadid. He also intends to construct the building himself. The first stage of the process was developed through acrylic on canvas, a medium that insisted on time for the “considered interpolation of elements within the context of a loose idea”. The next stage was digital – the concept image was re-drawn; traced by eye.
For Aukland, this process of re-making the image in Photoshop formalised a second level of resolution. The sign-off then permitted a recurrent stage of digital development, with a CAD model superseding the traditional model.
Construction will commence in 2004.

