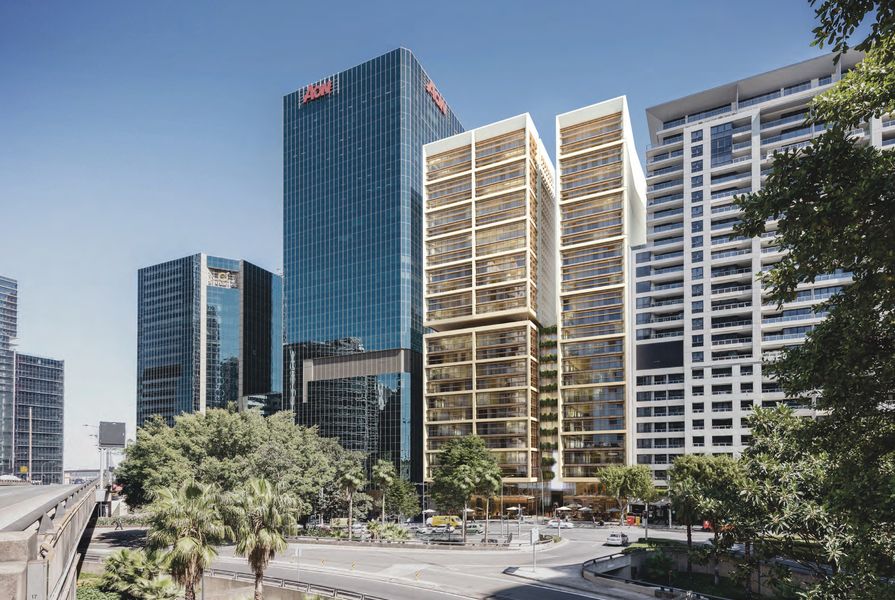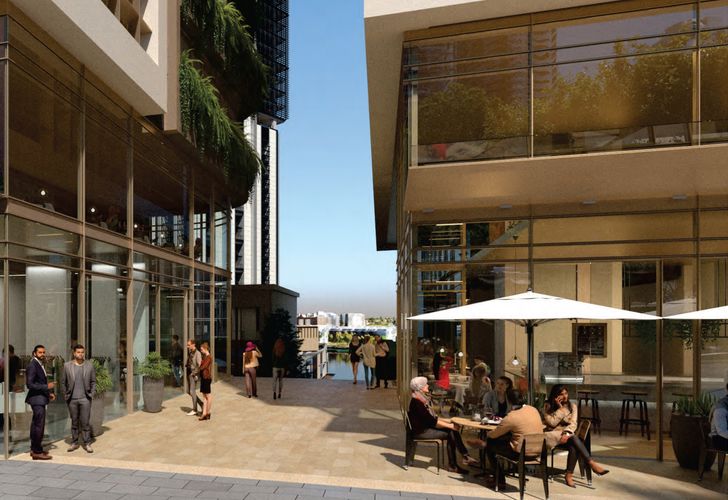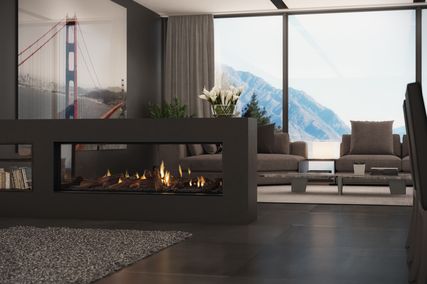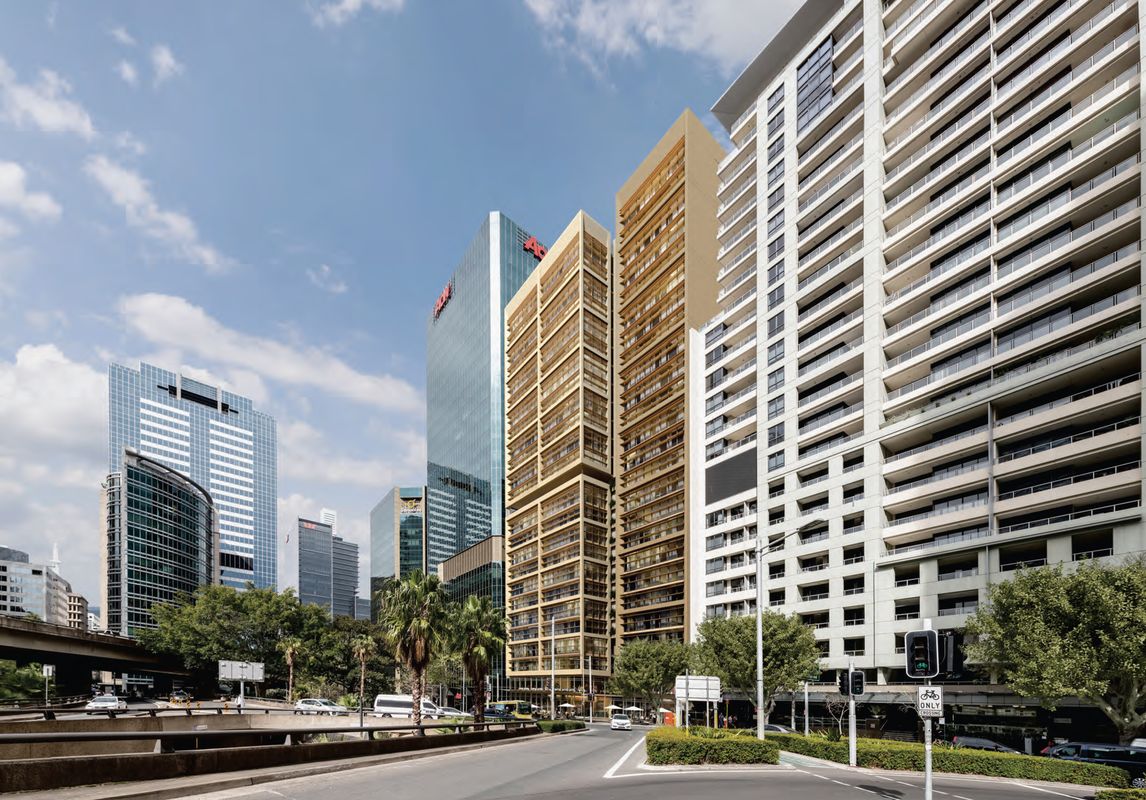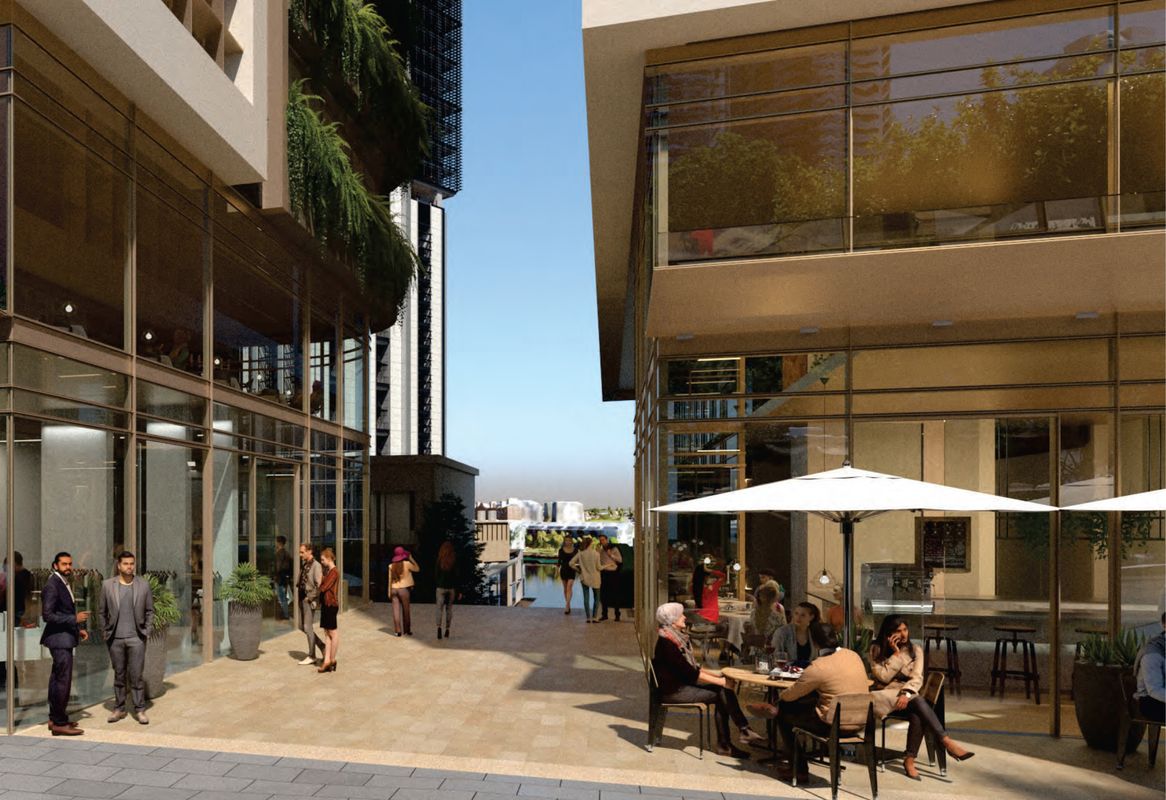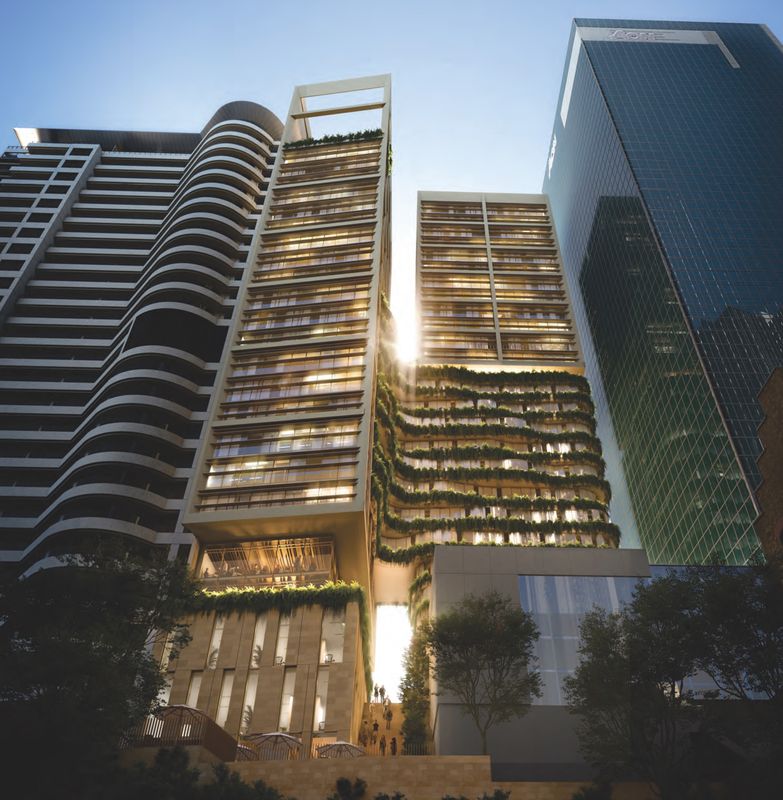FJMT has unveiled designs for two slim tower forms at 189 Kent Street, Sydney, with a gap between the buildings to provide a “cut through the city” leading towards the nearby water at Barangaroo.
The $80 million development, to be built on the land of the Gadigal of the Eora nation, will reach to 24 storeys (94 metres) and house 125 apartments.
“One form is forward, the other one back, responding to the adjacent forms but also providing an invitation to investigate beyond,” FJMT state in planning documents. “This stepped form is not rigid like the adjacent walled responses along Kent Street but is open and welcoming.”
189 Kent Street, Sydney by FJMT.
FJMT’s scheme for the development was selected in an architectural design competition held in January 2019. The selection panel commended the two-tower form for its flexibility and for “providing a highly legible east-west connection through the site, which recognized the axial quality of the existing Grosvenor Street and was legible at both ground level and in the upper tower form.”
In terms of façade design, the towers will have three distinct characters at different levels. The podium will be designed to appear as if it’s “chiselled from stone,” with carved masonry embedded into and of the site. At mid-level, the towers are designed as “organic and flowing” sculptural insertions, while above, the tower forms are classic and simple.
“The design of the tower forms are modulated through the bridging levels and the juxtaposition of smaller volumes,” state the architects. “These elements are formed in line with the golden proportions and break the bulk into smaller scale relating it to more to the human scale.”
Planning documents for the development are on public exhibit until 29 September.

