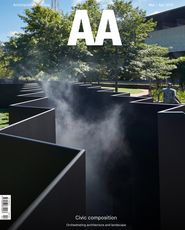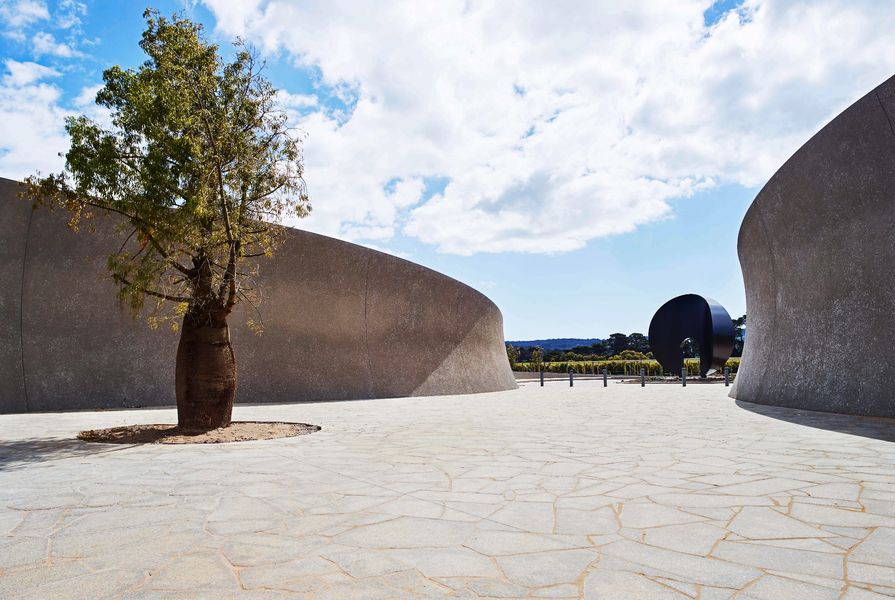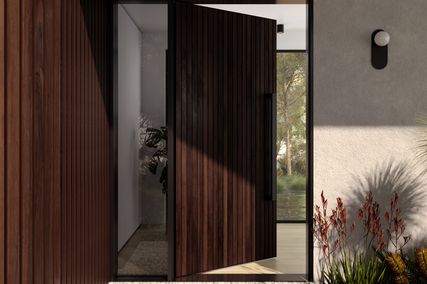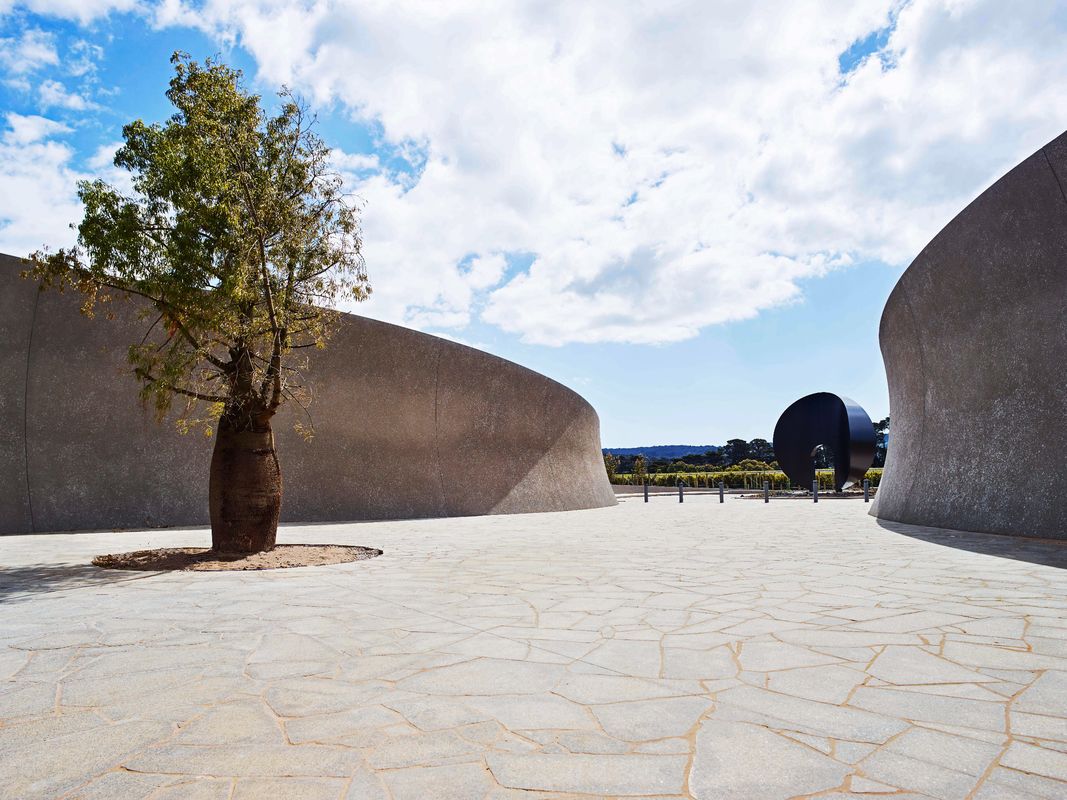Pt. Leo Estate is a generously appointed venue for wine-tasting, fine dining and sculpture viewing on Victoria’s Mornington Peninsula. The first image I saw of the complex was an aerial photograph in which the most striking feature was the asymmetrical, concentric geometry of the roof, winding out to a series of ribbon-like curving paths. The image suggested a certain amount of drama, and the program of wine, food and sculpture − all harnessed to spectacular sea views − seemed very promising. A visit was an immediately tempting prospect.
During a late-December visit to the site, three things about this project stood out. The first was the artful modulation and integration of landscape and architecture, orchestrated and perceptible across a range of scales. The second was the use of geometry to create a sense of movement and connection throughout the whole site, but in an unimposing, non-axial way. The third was the refined use of colour, sound and light variation to create a sense of ease and a heightened appreciation of the senses within the building. For all that there are some fairly striking gestures in the design of the project, the interior has an understated yet elegant quality. The intersection of the landform and building was part of the initial architectural concept by Jolson Architecture and Interiors and its further development and integration with the sculpture garden was undertaken in collaboration with Hassell landscape architecture.
Visitors are treated to multi-layered views of remnant shelter belt trees, rounded metal forms, vines, snaking paths and, in the distance, the sea. Artwork: Michael Le Grand, Tsunami (1988).
Image: Anson Smart
Heading out of Melbourne to the Mornington Peninsula the road changes from the flat streets of the city to a wide, unremarkable highway and then finally rides buoyantly through some deeply treed hills and valleys. Pt. Leo Estate is signalled on its road with a chamfered sculptural wall, and the drive to the parking area rises up away from the road, flanked by perpendicular rows of vines. Having formed an image of the project from an initial siting of the plan, I was surprised by the first view of the winery building. The structure is situated within an extension of the topography, a move that allows the vineyards to run up and over it in a continuous sweep. The threshold of the complex is further marked with a large and imposing steel sculpture by Inge King, which heralds the first of the three main activities for which the project has been created.
A dramatically curved courtyard has been created by this newly extended sloping terrain – an intense, dry and slightly bulbous space that is a strong contrast to the vegetation that surrounds it. The otherwise spare courtyard is occupied by a single Queensland bottle tree – an unexpected visitor transplanted from a warmer clime. The complex compound geometry of the space creates a slight sense of rotation, guiding the eye and foot to the main entry. From here, a series of layers comes into view: wine bottles, doors, spiky metal forms, remnant shelterbelt trees, angular and rounded metal forms, snaking paths and, in the distance and far below, the fantastic blue of the sea. Even knowing it will be there, the viewer is surprised by the revelation of the sea from this high vantage point – a vista that is intensified by the landscape drama that orchestrates its concealment and revelation.
The radial plan of the building, derived from the forecourt, informs the organization of interior spaces.
Image: Anson Smart
Inside the building, four main areas are arranged in the gently unfolding arc of the interior, each differentiated by subtle material effects and connections to different aspects of the landscape. To the left of the main entry is the cellar door and an area for covered outdoor seating. To the right is the main restaurant and beyond it, and slightly separate, the fine dining area, Laura, which takes its name from a monumental sculpture of a woman’s head by Jaume Plensa, to which it is orientated.
The interior is generously proportioned and amply lit, with indirect light coming in from a wall of sea-facing windows along the outer perimeter of the building, augmented with light through the ceiling above the entrance and captured from a clerestory around the inner perimeter. The upward tilt of the ceiling reinforces the connection out to the view and also creates a high volume for the arrangement of service counters and dining furniture.
The furniture and finishes are in a restful and harmonious palette, with light wood, pale leather and earth-coloured terrazzo creating a strong and tactile effect. This sense of solidity and refinement is emphasized by the attention given to the acoustic qualities of the interior. Acoustic panels are incorporated into the ceiling and sound-absorbing materials incorporated into the tables, creating a sense of calmness and ease. This allows visitors to feel a heightened sense of protection from the elements to which the elevated site is sometimes exposed.
The building’s considerable size is visually reduced by the terraced integration with the surrounding ground plane. Artworks (L–R): Augustine Dall’Ava, Cosmic resonance (2011), Jeppe Hein, Semi-circular mirror labyrinth (2015), Geoffrey Bartlett, Nautilus – study with three legs (2011).
Image: Anson Smart
Looking back at the building from the sculpture park, its considerable size is visually reduced by the geometry and terraced integration with the surrounding ground plane. The hill on which it has been built − previously the site of a farmhouse that has been relocated further down the hill within the sculpture park − has been exaggerated effectively by the extension of the vineyard slope. The main design moves treat the whole complex as a series of stylized and internally coherent landscape gestures. Organized as a device that uses landscape moves to create new relationships with its site and the sculpture collection arrayed across it, this project is an elegant contribution to a continuing legacy of buildings that are embedded within the topography – being in and of their unique landscape and also working to create it.
Credits
- Project
- Pt. Leo Estate Cellar Door and Sculpture Park
- Architect
- Jolson
Prahran, Melbourne, Vic, Australia
- Project Team
- Jolson project team: Stephen Jolson, Mat Wright (design architects); Ben Nicholas (interior designer); Richard Teed, Jason Knight, Rosemary McConville (architects); Chris Fisher (CAD technician), Hassell project team: Stephen Tan (team leader), John Williams, Matthew Mackay, Cassandra Chilton
- Landscape architect
- Hassell
Australia
- Consultants
-
Acoustic engineer
Marshall Day Acoustics
Builder LBA Construction
Civil engineers Lanigan Civil
Landscape contractor Maw Civil Group, Warrandale Industries
Native planting design collaborator Paul Thompson
Services engineer Lucid Consulting Australia
Structural engineer Baigents
- Site Details
-
Location
Mornington Peninsula,
Vic,
Australia
Site type Coastal
- Project Details
-
Status
Built
Category Hospitality, Public / cultural
Type Exhibitions, Restaurants
Source

Project
Published online: 21 May 2019
Words:
Katrina Simon
Images:
Anson Smart
Issue
Architecture Australia, March 2019



























