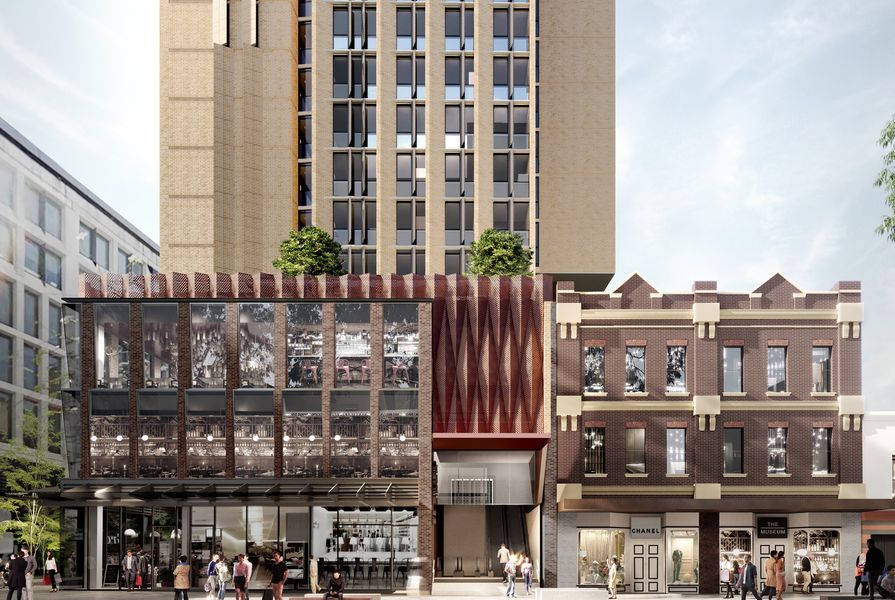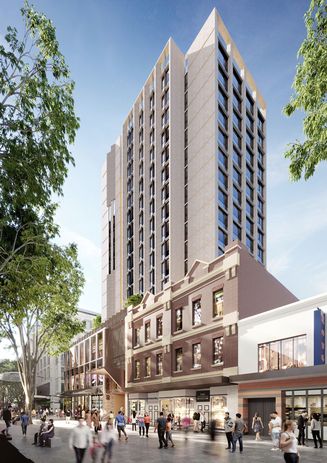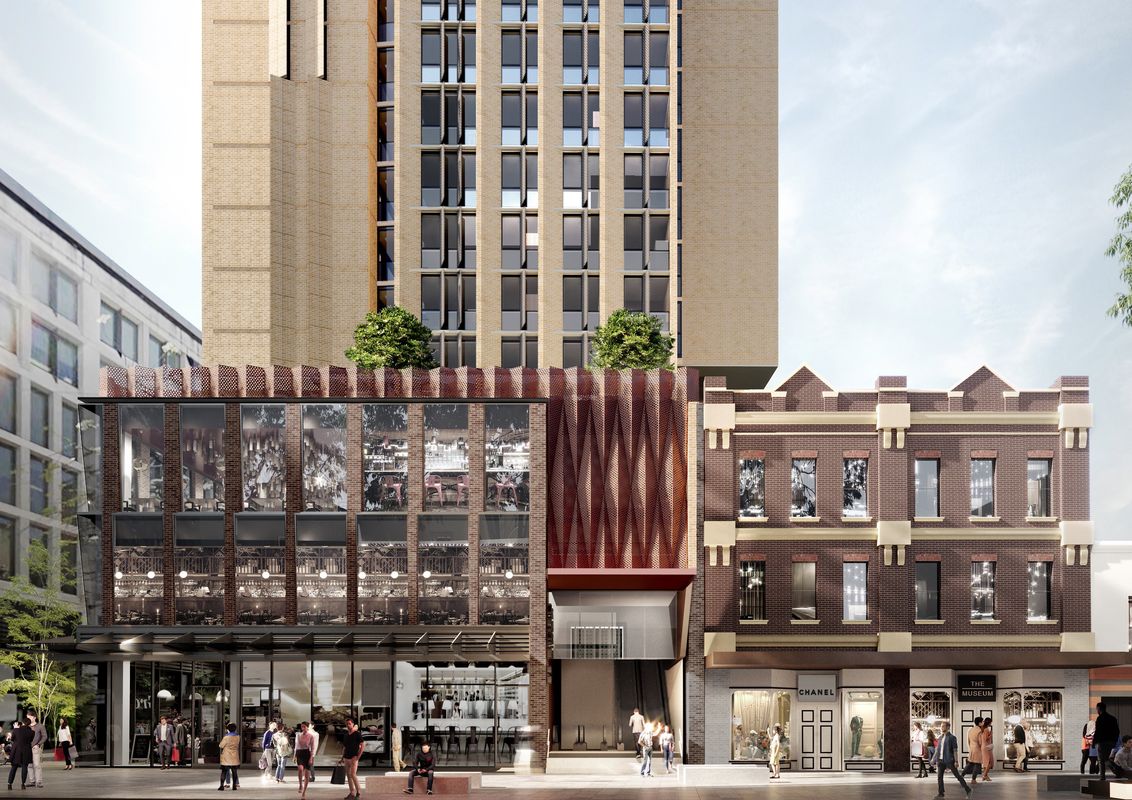PTW Architects has designed a 17-storey tower for Sydney’s Haymarket, by Chinatown, that will house 336 student rooms along with a range of retail spaces.
The $52 million project for developer Elegant Dixon will see the demolition of a four-storey brick warehouse-like building at 80 Dixon Street, while a historic pair of recently listed face-brick retail buildings at 82-84 Dixon Street will be retained.
The heritage buildings will be incorporated into the three-level podium, containing a lobby providing escalator access to upper-level retail uses along with a dedicated lobby for student use. Podium and tower have been designed to be visually distinct, with the 14 storeys of the tower accommodating the 336 student rooms and associated communal spaces, and a two-level basement housing dedicated student storage and bike parking for 108 bicycles.
82-84 Dixon Street, Haymarket tower by PTW Architects.
“The street façades of the podium to Dixon, Little Hay and Sussex Streets will be articulated differently from the tower,” PTW states in planning documents. “In addition to this strategy, the parapet to the tower will be detailed to visually terminate the composition and here an open framed arcade will be used.”
Altogether, the design aims to reinforce the fine grain urban character of Chinatown through careful articulation. “The parapet of the podium will be detailed as a projected blade and this will replicate a traditional ‘cornice line’,” the architects write. “The vertical lines in the podium seek to acknowledge the old subdivision pattern of the block.”
The proposal also includes a communal rooftop garden, with landscape architecture by RPS Group.
The development application is on public exhibition until 8 February.

























