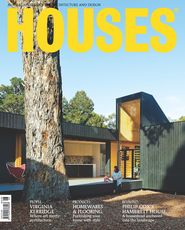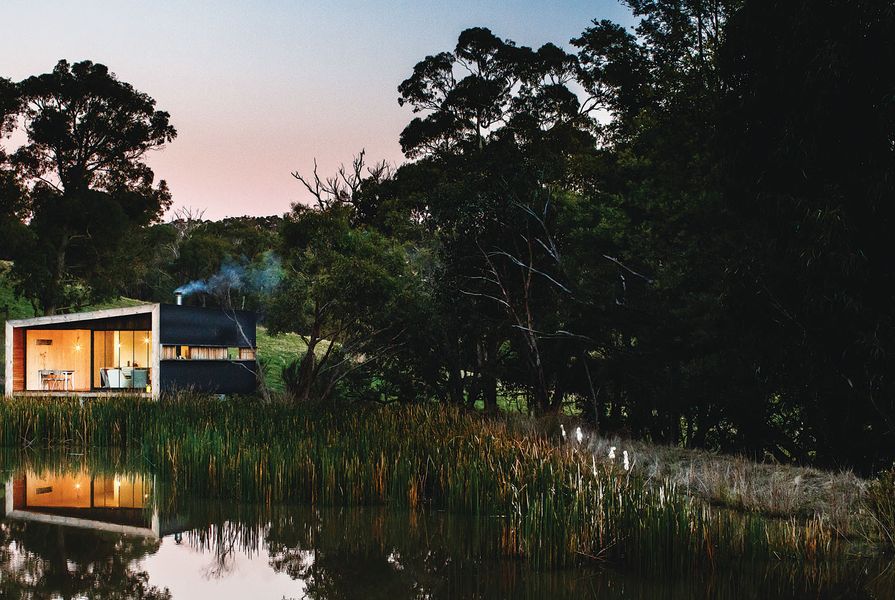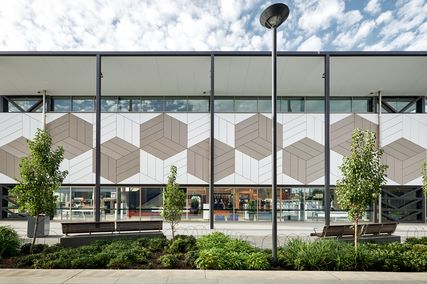Making the fifty-minute drive south-east of Melbourne was a welcome escape from the city. This feeling of escape from the complexities of contemporary living was the inspiration for the little retreat I was visiting. Branch Studio co-director Nicholas Russo worked with his cousin Daniel Russo, the owner/carpenter/builder of the project, to create the Pump House – a place where the simple pleasures of living could be enjoyed.
Many emerging architects cut their teeth on residential commissions for family, even though at architecture school they teach you that this is exactly what you shouldn’t do. This is where Branch Studio has started, and it’s proven to be a particularly fruitful experience for both the practice and the various family members who have had homes designed for them. The Pump House is an example of this.
Initially Daniel asked Nicholas, who at the time was working at his father’s sculpture studio, to collaborate with him on the design of a temporary shed-like space. The shed would store farm equipment and provide somewhere sheltered for Daniel and his partner to have a cup of tea when they hang out with George (their horse) at the weekends. Although the project has developed into something slightly more extravagant than this, the modesty of the original intention is still clear.
The Pump House wasn’t run as a normal architectural project with a detailed set of construction drawings and site inspections. The relationship between the owner/builder, Daniel, and Branch Studio was an informal one – the architect was consulted on an ad hoc basis to ensure that the overarching architectural outcome was achieved. For Nicholas, it was exciting to be involved in a project where the practice could focus purely on the aesthetic and architectural outcomes of a building.
The bedroom is at the southern end, separated from the living area by the service core.
Image: Lakshal Perera
The Pump House comprises a bedroom, a small ensuite, a kitchen bench and living space. Although the footprint is just sixty-two square metres, clever planning means this floor area is perfectly liveable – the service core is at the centre of the plan and contains the kitchen and ensuite, while also functioning as the division between the living and sleeping spaces. With a desirable north–south orientation, the home sits adjacent to a dam and has views across the neighbouring paddocks.
The deep, timber-lined reveals on the north and south thresholds exaggerate the idea of the internal space being “wrapped.”
Image: Lakshal Perera
Externally the building reads as a black “cocoon,” with large expanses of glazing at the north and south. The deep, timber-lined reveals on the north and south thresholds exaggerate the idea of the internal space being “wrapped” in a corrugated iron shell. The only break in the black wrapping is a horizontal strip running the length of the western elevation. This strip alternates between window and timber, with a deep timber reveal making it appear as a single architectural element. From within, the strip windows on the western edge offer a glimpse of dense bushland, which almost appears to be a different site from the one seen through the northern windows.
A custom-designed plywood bench wraps around the service core, providing a spot for everything.
Image: Lakshal Perera
Internally, the walls and ceilings are lined with plywood and the floors are made of Tasmanian oak boards throughout. A simple, yet beautiful, custom-designed kitchen bench has a spot for everything to be on display – even the cutlery pokes out of a series of containers inset into the benchtop. This element wraps around the ensuite and gives a rawness to the project that reminds us of a time when not everything needed to be hidden behind a cupboard door.
As Nicholas explains, the Pump House is a celebration of the ordinary. “It is very much about simplicity, not only of architectural detail and construction, but also about simple living,” he says. This project serves as a prototype that tests the preoccupations of the practice in creating considered, easy-to-construct and affordable architecture. The idea is that you could easily design and construct a “pump house” in multiple and varied locations.
When Daniel and his partner spend time at the Pump House, it’s all about disconnecting and enjoying simple pleasures. The home isn’t connected to the grid, and any power available is generated on site, meaning there is no television, no wi-fi, and the fridge functions as a giant ice bucket. A small fireplace warms the living room when sunshine isn’t streaming in through the northern windows. In some ways, it’s a warm and comfortable camp site.
Branch Studio’s base has a similar charm to that of the Pump House – perhaps because they are both examples of “learning by making” and the hands-on approach embraced by the practice. Made from corrugated iron found on site, the studio was designed by Nicholas’s business partner Brad Wray and built by Branch Studio. It is co-located with Nicholas’s father’s sculpture workshop on an apple orchard that the Russos have owned for several generations. There is ample space for the architects to get their hands dirty.
This little retreat reminds us that you don’t need much space, energy or technology to enjoy the pleasures of life. Perhaps, due to its cost-effective design and the fact that it is simple to construct, the Pump House could be recreated as easily as other modular, prefabricated housing – even in more densely populated city suburbs. As I said to Nicholas, I could happily live in one myself.
Products and materials
- Roofing
- Lysaght corrugated roofing in Colorbond ‘Monument’.
- External walls
- Lysaght corrugated roofing in Colorbond ‘Monument’; Tasmanian oak boards, natural and ebonized; cypress fascias; Radial Timber Sales silvertop ash decking boards.
- Internal walls
- 9-mm CD-grade plywood.
- Windows
- Custom mild steel window frames; Viridian Comfort Plus glazing.
- Doors
- Custom silvertop ash sliding doors.
- Flooring
- Radial Timber Sales silvertop ash decking; Tasmanian oak floorboards.
- Kitchen and bathroom
- Custom 15-mm CD-grade plywood joinery.
- Heating and cooling
- Nectre Heating Nectre 15 wood heater.
Credits
- Project
- Pump House
- Architect
- Branch Studio Architects
Melbourne, Vic, Australia
- Project Team
- Nick Russo (Branch Studio Architects), Daniel Russo (owner)
- Consultants
-
Builder
Daniel Russo
- Site Details
-
Site type
Rural
Building area 62 m2
Budget $120
- Project Details
-
Status
Built
Construction 4 months
Category Residential
Type New houses
Source

Project
Published online: 24 Mar 2014
Words:
Katelin Butler
Images:
Lakshal Perera
Issue
Houses, December 2013

























