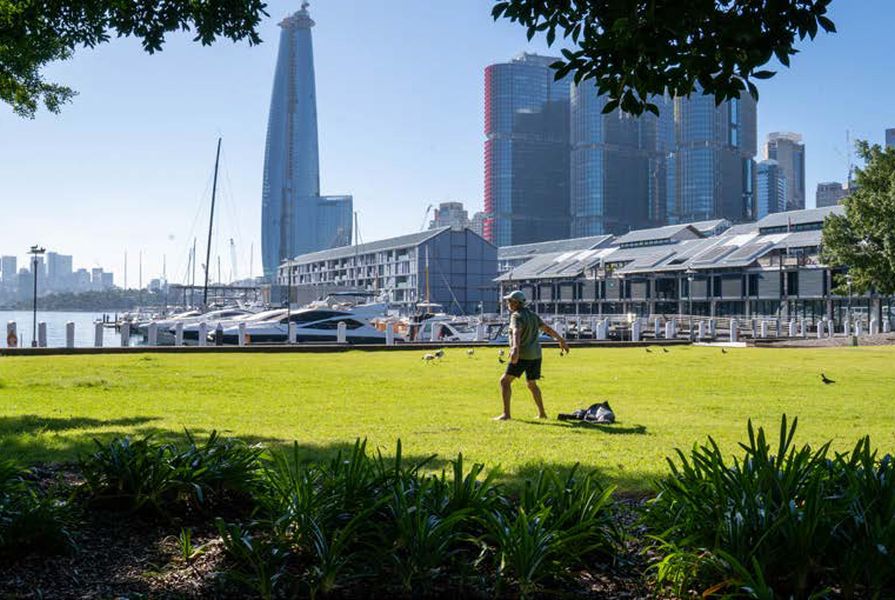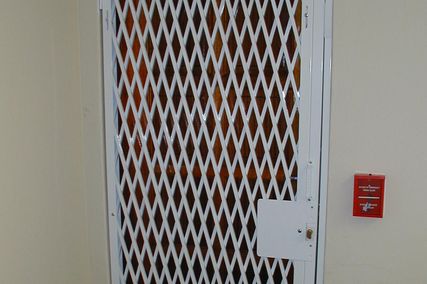The NSW government’s final strategy for the Pyrmont peninsula clears the way for the controversial Star hotel development, with a 110-metre tower allowed at the northern end of the casino site and a 140-metre tower approved for the southern end.
The decision to allow the development follows a prolonged battle over the proposed tower development, with state government MPs trading blows with the government’s own planning department and the City of Sydney over its appropriateness. The original 180-metre tower, designed by FJMT, was recommended for rejection by the planning department and was ultimately axed by the Independent Planning Commission. When the government announced a planning strategy overhaul for the area in July it was criticized for aiming to resurrect the controversial development; in September, Star Casino announced its intention to build two towers, instead of one.
The release of the final Pyrmont Peninsula Place Strategy means the casino can now prepare a development application. Planning minister Rob Stokes said the strategy would provide more certainty and clarity regarding the future of the CBD’s western gateway.
“We’ve listened to community and business feedback and have adapted the plan so that Pyrmont remains a prosperous and unique part of Sydney,” he said.
“Striking a balance in planning is never easy and the unique geography and history of Pyrmont’s settlement pattern provided a particular challenge. Our fundamental task was to encourage economic development while enlivening the peninsula, boosting jobs and providing for more quality public open spaces for everyone to enjoy.”
The strategy also confirms that a new Sydney Metro station will be built in Pyrmont as well as a new active transport link from Blackwattle Bay to the Fish Market Light Rail Station.
It also calls for a “low-line” (modelled on New York’s High Line) beneath the Anzac Bridge pylons and Western Distributor overpass, comprising a ribbon of public, recreational space. Wentworth Park greyhound track land and the temporary pop-up school will also be transformed into publicly accessible open space.
“Our plan will unlock public access to Sydney’s foreshore from Blackwattle Bay to Woollomooloo Bay [which hasn’t been accessible] since the 1800s,” said Stokes.
“The pandemic has shown us the importance of public space and this strategy provides hectares more open space, uninterrupted foreshore and plenty of community infrastructure to support new and existing development.”
Building heights will be allowed of up to 170 metres at Harbourside, while at Blackwattle Bay, 156 metres will be the maximum.
The Department of Planning, Industry and Environment will now prepare masterplans for the Pyrmont Peninsula’s seven sub-precincts: Pirrama, Darling Island, Blackwattle Bay, Tumbalong Park, Wentworth Park, Pyrmont Village and Ultimo.


















