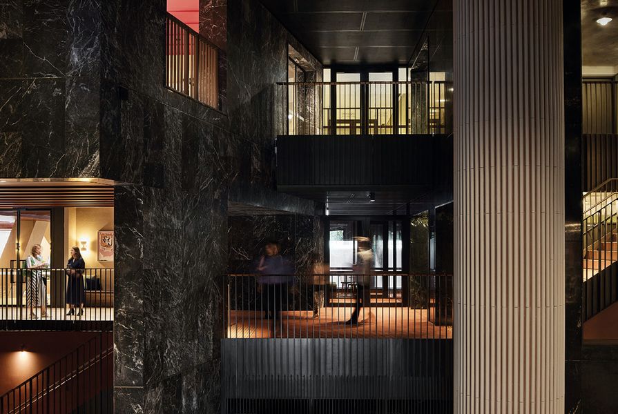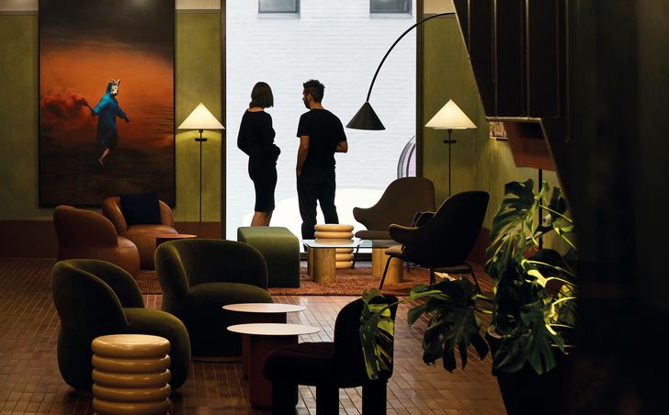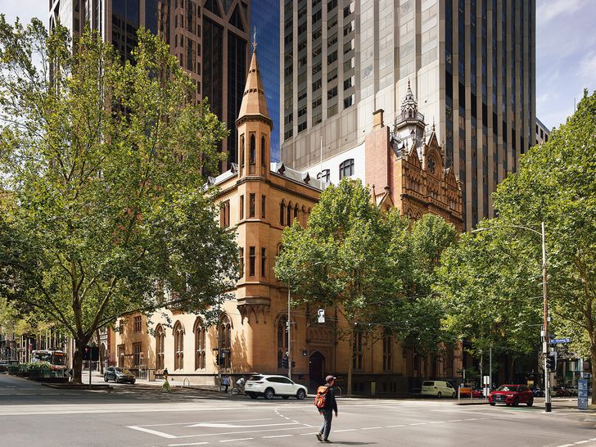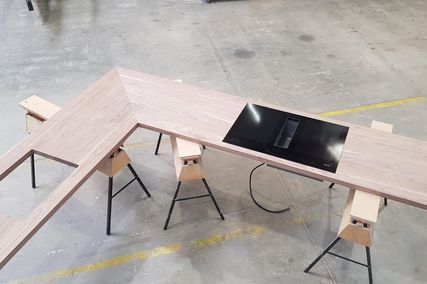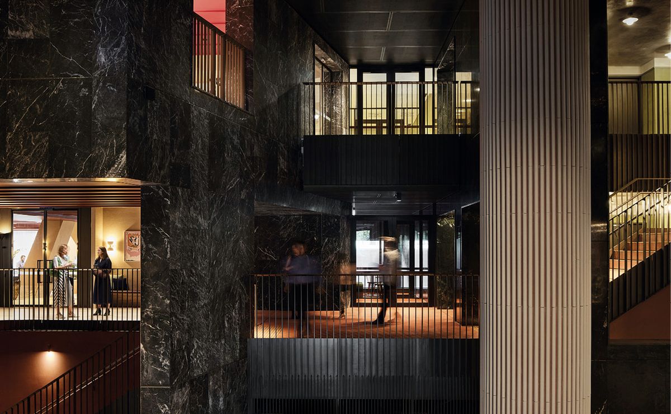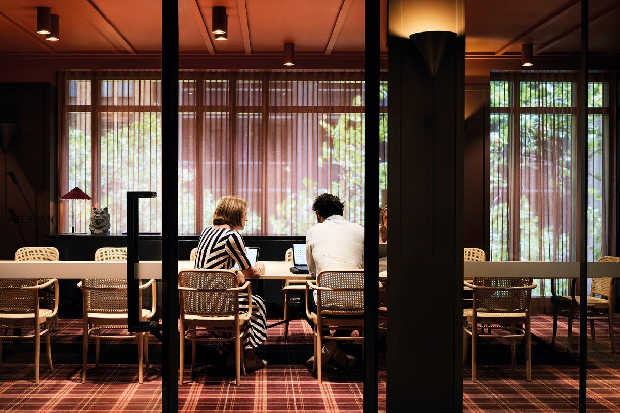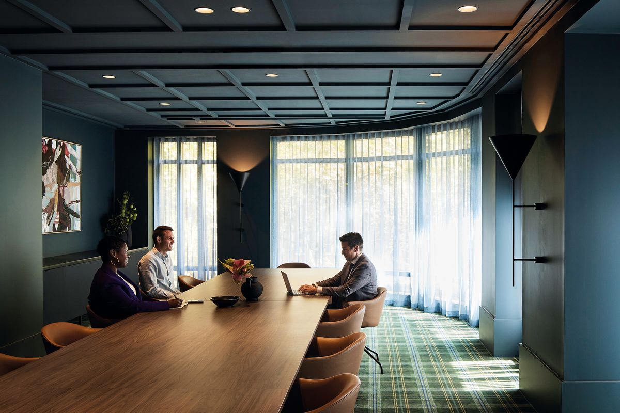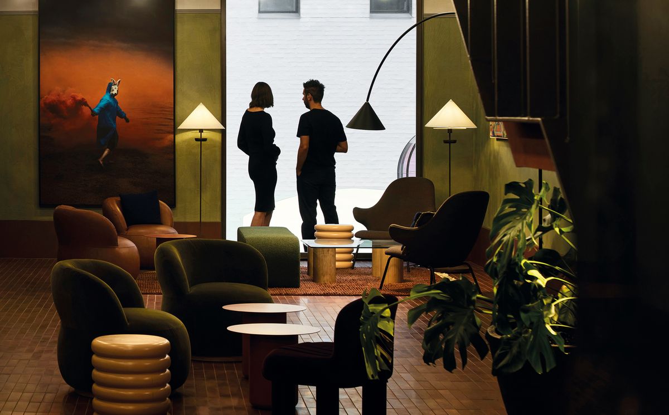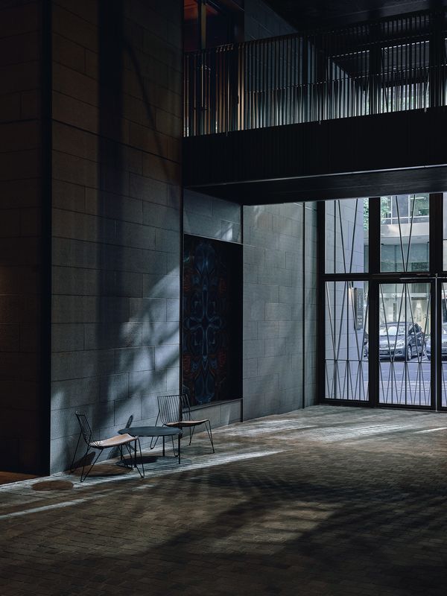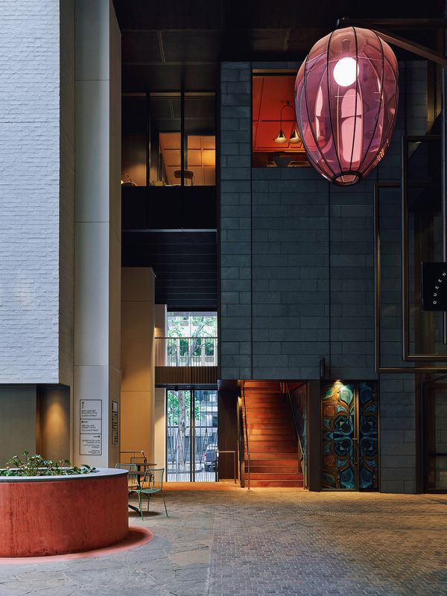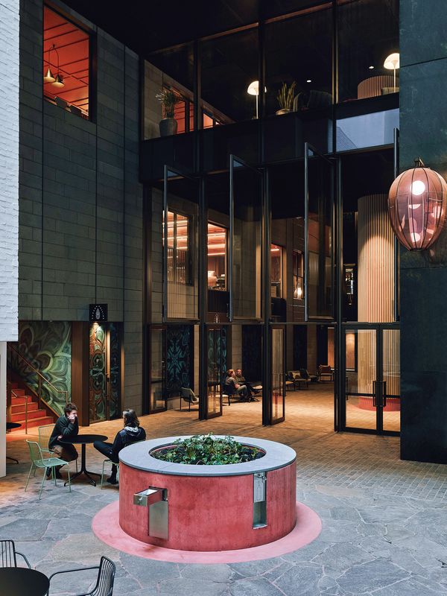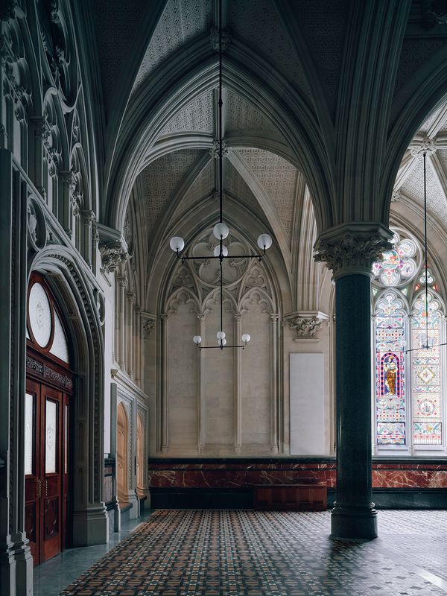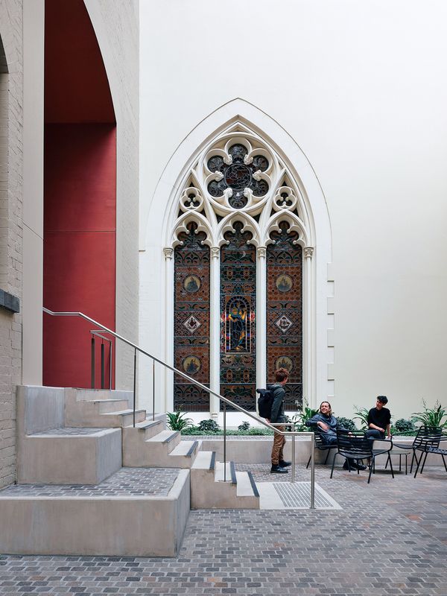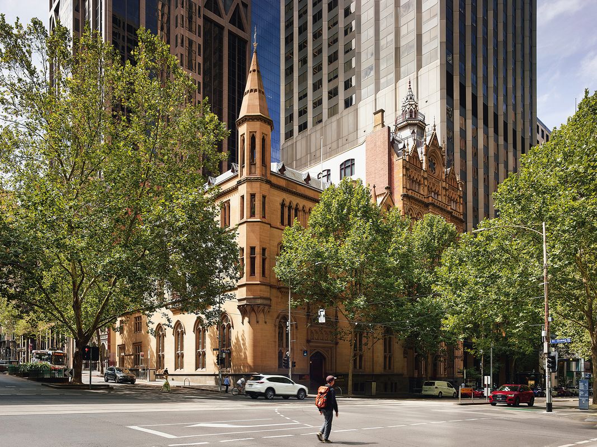At Queen and Collins by Kerstin Thompson Architects (KTA) and BVN, civic, architectural and commercial accomplishment unite flawlessly. The cultural scaffold for this significant achievement is the sustained period of built environment leadership, research and advocacy that has nurtured and cultivated the urbane life of Melbourne’s iconic CBD. Situating this ambitious renovation project within this sophisticated, metropolitan campaign recalls the overquoted saying, “Culture eats strategy for breakfast.” Coined by the legendary management consultant Peter Drucker in the early 2000s, this phrase is much more than business jargon. It is a keen observation that organizational cultures are always hungry and take longer to develop, sustain or shift than overarching strategies. In the context of the built environment, Drucker’s esculent analogy is useful in explaining how a strong civic culture (like that of Melbourne’s) can devour the masterplanner’s clear-sighted vision in one greedy gulp. Queen and Collins is an exemplary built work and a representation of this unique cultural condition.
BVN employed a rich palette and materiality to match the existing building while retaining its own character. Artwork: Daniel Anderson.
Image: Sharyn Cairns
The project of reimagining the neo-gothic-styled complex of buildings that mark the south-western corners of the Melbourne CBD block bordered by Collins, Queen, Little Collins and Elizabeth streets was initiated by building owners the GPT Group, who purchased the assemblage in 2016. Their investment in the future of the former global headquarters of ANZ is substantial, with GPT backing the makeover’s ability to deliver a leasing return on a $272-million-dollar upgrade. The commercial backbone of the precinct is 34,000 square metres of A-grade office space, located within the granite-clad 34-storey 100 Queen Street by Peddle Thorp and Learmonth, a late-post-modern edifice completed in 1993. With typical floor plates of 900 square metres, 100 Queen is out of step with current corporate workplace leasing preferences, which lean towards larger plates – in the vicinity of 1,500 to 2,000 square metres. Returning to first principles, BVN, who led the workplace component of the project, set about developing an innovative workplace model. The existing tower’s cores were rationalized and upgraded, and a customizable kit-of-parts fitout suite was developed to support flexible leasing terms and deliver a much longer life span for these cyclical, tenant-specific elements. The lower levels of 100 Queen are reprogrammed as a welcoming clubhouse and a business hub containing a rich variety of meeting rooms, touchdown work points and hospitality functions, which support the building’s tenants and can be booked by external organizations. Engagement and usefulness are elevated above status and the overarching approach, which began as a very progressive experiment, is now entirely prescient of the COVID-19 recalibration of the nature of work. The occupant mix taking advantage of this elastic way of working includes technology outfits Afterpay and Elmo Software and consultancies Robert Walters and Arcadis.
The collection of buildings collectively known as the Gothic Bank Complex at the corner of Queen Street and Collins Street in Melbourne’s CBD.
Image: Derek Swalwell
The elegant and thoughtful reworking of the precinct’s ground plane and podium was led by KTA. This work supports and elevates the daily life of the workers above and knits the buildings into the energy of the streets and lanes of the locale. The big move is one of considered disaggregation – giving the three nineteenth-century, neo-gothic landmarks and 100 Queen Street their own distinct character in the urban ensemble. This involved a reconciliation of numerous floor levels and the reorganization of the basement and services. The architectural lineage of this high-status trio informed the design approach – the architectural canvas comprises the former ES&A Bank at 388 Collins Street designed by William Wardell, and the former Melbourne Stock Exchange at 380 Collins Street and the Safe Deposit Building at 90 Queen Street, both designed by William Pitt. KTA looked back to the Venetian precedents that provided inspiration and authority for the nineteenth-century neo-gothic architecture built in emerging centres across the world, including boom-time Melbourne. The judicious clarification and rejuvenation works are supported by a series of open and semi-enclosed public rooms and arcades – “campiellos” as KTA calls them – each one perfectly formed and articulated. Inside these venerable buildings fresh uses are enabled, including the delightfully subterranean end-of- trip facilities; character-filled and engagingly distributed retail tenancies; and a restaurant, located within the extraordinarily fine but dolefully underused Cathedral Room, which was once the rambunctious trading floor of the Melbourne Stock Exchange. The lower levels of 100 Queen are elegantly carved out to create a three-level atrium with an adventurous level of urban porosity. The insistence of the stiff, corporate lobby makes way for the legibility and happenstance of the Melbourne laneway, arranged here in a cross-axis that creates four independent blocks within the existing perimeter. This moody chamber has a spatial complexity that calls to mind the immersive experience of an Adolf Loos interior and presents the users with a rich and textural collage of materials that is reminiscent of Josef Plecnik’s urban restitching projects in Ljubljana’s historic downtown. In this space, the intersection of the public and private territories of the city is handled with precision and nuance, with the level of light and structural detail subtly demarcating and informing occupation.
The collaborative architectural teams that came together to realize GPT’s vision for this handsome pile have created a future-proof benchmark for contemporary heritage, workplace and urban architecture. The project’s undeniable beauty is underpinned by design smarts that make the connection between city, building and organization seamless. This is an inspirational project that unlocks the potential of a substantial CBD asset, makes a deft contribution to its Melbourne context and community, and intensifies the use and impact of a beloved suite of heritage buildings.
Products and materials
- Walls and ceilings
- Polished plaster finish in ‘Forest Sapphire’ from Porter’s Paints.
- Doors
- Civic doors and gates custom fabricated by AP Systems.
- Flooring
- Granite in main Campiello in ‘Pannonia Grun’ and ‘Tasman Grey’ from De Fazio. Bluestone in main campiello from De Fazio. Porphyry cobblestone paving. End-of-trip hexagonal floor tile from Zahna Flieson. Honed stone in ‘Road Trip’ from Fibonacci. Bullnose stone tile cladding from Surface Gallery. Tinted concrete in ‘Champagne’ and ‘Mid Red’ from Abilox.
- Lighting
- Glass orbs custom fabricated by Dean Phillips and Glassform.
- Furniture
- Fold Side Table from Zachary Frankel. Ivy Coffee Table from Grazia & Co. Miller three-seater sofa (upholstered in Pelle Leathers Portofino Lilac). Puffy Lounge Chair from Jardan. Hem Botolo armchair and Tio Easy Chair from District. Molteni Allure armchair from Hub Furniture. Enoki Migoto side table and Belleville dining table from Living Edge. Tidal coffee table from Tait. Pedrali Nolita dining chair from Cafe Culture + Insitu. Hay Hee easy chair from Cult.
Credits
- Project
- Queen & Collins
- Design practice
- BVN
Australia
- Project Team
- KTA: Kerstin Thompson, Kelley Mackay, Michael Blancato, Claire Humphreys, Lloyd McCathie, Martin Allen, Grant Dixon, Patrick Phelan, Henry Russell, Caroline Chong, Darcy Dunn, Marwin Sim, Tamsin O’Reilly, BVN: Ninotschka Titchkosky, Rob Vider, Sean Regan, Alan Monckton-Milnes, Sally Campbell, Marc Hine, Renae Tapley, Tapley, Andrew Jones, Jarrod Williams, John Walsh, Glenn Bliesner, Marc Sullivan, Will Cobine, Belinda McGrath, Anna Sulsters, Benita Chen,, Monica Colla, Esther McKinnon, Mitch Page, Elena Igeska, Abbie Lewis, Delia Ngay
- Design practice
- Kerstin Thompson Architects
Melbourne, Vic, Australia
- Consultants
-
Accessibility consultant
Morris Goding Access Consulting
Acoustic engineer Acoustic Logic
Builder ProBuild
Building surveyor McKenzie Group
Civil, structural and facade engineer Aurecon
ESD, mechanical, electrical and fire Arup
Heritage and preservation architect Lovell Chen
Heritage consultant Bryce Raworth
Landscape architect Millar Merrigan
Lighting consultant DJ Coalition
Project manager Armitage Jones
Quantity surveyor Slattery Australia
Signage and wayfinding Studio Semaphore
Town planner Tract Consultants
Traffic engineer Irwinconsult
- Aboriginal Nation
- Built on the land of the Bunurong Boon Wurrung and Wurundjeri Woi-wurrung peoples of the Eastern Kul
- Site Details
-
Location
Melbourne,
Vic,
Australia
- Project Details
-
Status
Built
Design, documentation 24 months
Construction 24 months
Category Commercial
Type Adaptive re-use, Workplace
Source
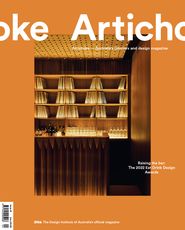
Project
Published online: 10 Jan 2023
Words:
Cameron Bruhn
Images:
Derek Swalwell,
Sharyn Cairns
Issue
Artichoke, December 2022

