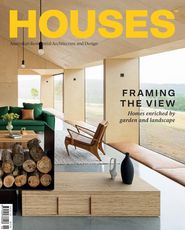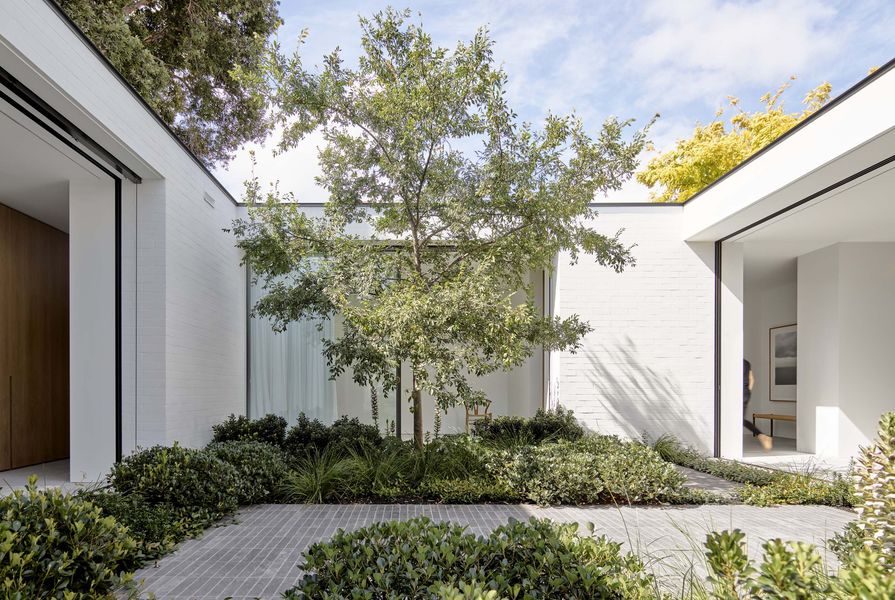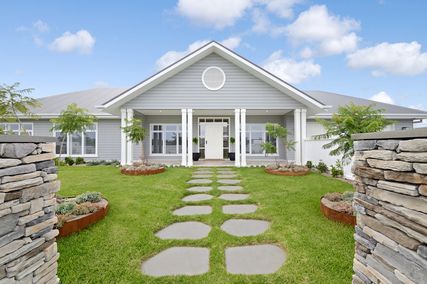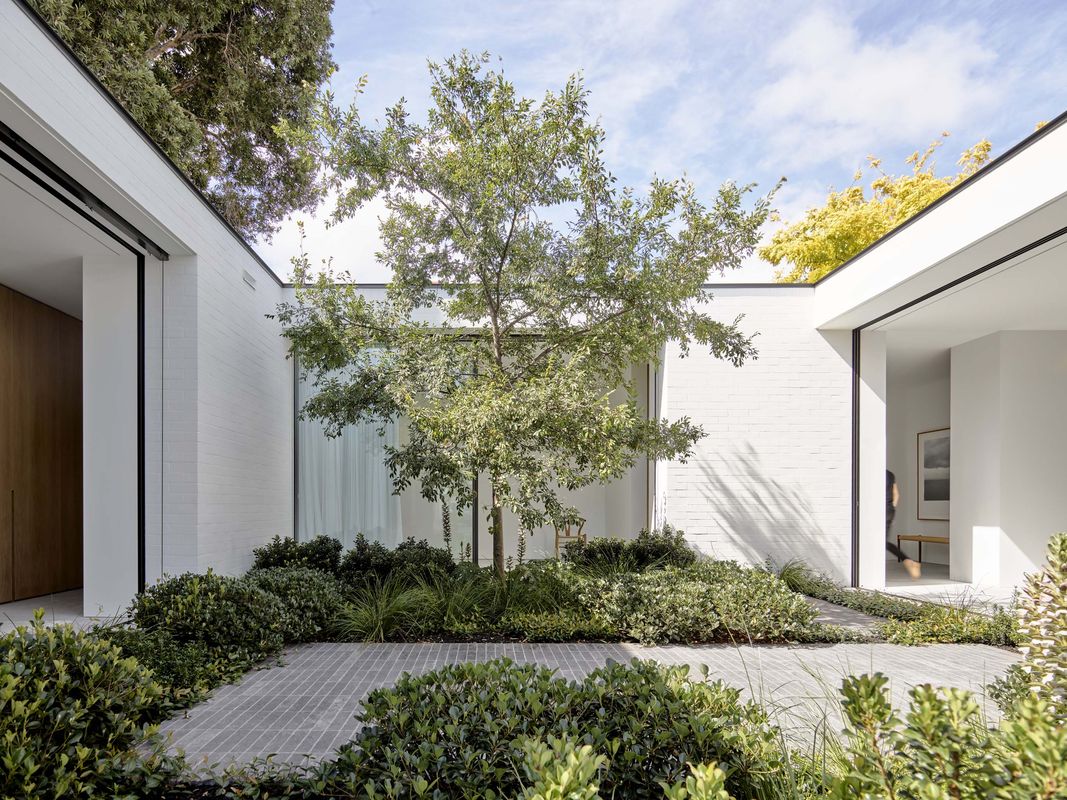Architect Kyra Thomas’s new family home sits within the walls of an old warehouse in the middle of a suburban block in Queens Park, Sydney. It’s accessed by two long driveways that extend to opposite sides of the block and is surrounded by 22 neighbouring residences. The dark and discreet front entrance gives no hint as to what is behind the brick walls of the site. But beyond the front door, the house is bright and spacious, its large volumes connected to the outdoors and sky views, lending the home a sense of openness and tranquillity far greater than one would expect.
This curious site was originally a stable and subsequently a garage and self-storage warehouse. Kyra and her husband Julian bought the warehouse to transform it into their family home. “As owner/architect, the project was a huge opportunity to be a case study for my own architectural practice,” Kyra says.
A large pivot door connects one courtyard to a long existing driveway, now a shared neighbourhood space.
Image: Anson Smart
Retaining the brick walls of the warehouse left a void in which to design the home. Set back from the street, the site didn’t have to comply with the usual constraints and controls that typically determine the exterior forms of residential architecture. Rather, the context of the project was defined solely by the void within the walls. The challenge lay in creating an open home with connection to the outdoors, an enclosed house without any sense of enclosure. Kyra has used courtyards, sightlines and precise detailing to bring light, views and openness into the interior, and a minimal, textured material palette to imbue spaces with a calm and quiet feeling.
The house is inserted within the perimeter’s 3.5-metre-high brick walls. Completely contained, the one-storey house is inconspicuous from the street. Only the two entrances, accessed via driveways to the north and south, can be seen from outside. The industrial nature of the exterior is dark and understated and a contrast to the bright interior.
Large, full-height openings evoke a sense of expansiveness rather than enclosure.
Image: Anson Smart
Inside, the plan is arranged around four courtyards. They bring light, air and aspect to every corner of the house, giving all living and sleeping zones a connection to an outdoor space. The two larger courtyards face north and flank the central family spaces. The first courtyard is positioned between the main bedroom, home office and living area, and it includes a gate to the secondary driveway, which Kyra and Julian have transformed into a shared community space for the neighbourhood. The second courtyard sits in the north-west corner of the site and connects to the kitchen, dining and family room. The hallway and son’s bedroom also have framed views onto this external space. A clear sightline extends from the main bedroom at the eastern end to this corner courtyard, creating depth and a layering of light and space.
The two south-facing courtyards are outside Kyra and Julian’s daughter’s bedroom and their main bathroom, bounded between the glazed walls of the house and brick walls of the site. Skylights in the bathrooms also bring in more natural light and sky views and provide another connection to the outdoors.
Landscaping by Fieldwork Associates is layered against brick walls, which reveal the site’s history.
Image: Anson Smart
Large planes and precise detailing create clarity and simplicity, enhancing the openness of the house. All walls, glazing and doors are full height (at three metres high), and nearly all glazing is full width. There are no small windows nor door heads, and junctions between planes are clean and crisp. Glazing frames set into the walls sit flush and maximize openings, and external venetian blinds fully retract into the brick pelmet so that they are not seen. Everything is seamless and hidden with “zero tolerance,” to the credit of the builder, BAU Group Construction.
The palette reflects Kyra’s aesthetic: minimal, textured and warm. White walls and ceilings provide a light backdrop to the sandblasted Italian limestone on the floor, bathroom walls and vanities. A thin shadowline between the floor and walls heightens the continuity and precision of the surfaces and detailing. Timber joinery provides natural warmth and colour, and the solid blocks of the kitchen joinery are accentuated in black oak veneer, with stainless steel benchtops reflecting light from the skylight above.
Four courtyards in the plan provide light, air and aspect to a walled site. Artwork: Richard Serra.
Image: Anson Smart
White continues on the new exterior walls, distinguishing them from the original brown brick while maintaining the same material language. It also focuses attention on the green courtyards, landscaped by Christopher Owen of Fieldwork Associates with plants that flower and flourish at different times of the year to provide ever-changing views.
As there is no side path, all services are well concealed. The water tank is beneath the driveway, the hot water system is in a laundry cupboard vented to the roof, and solar panels are positioned where they can’t be seen from the courtyards. A battery installed next year will enable the house to be 100 percent solar powered.
Sitting within a walled site, Kyra and Julian’s house is private and introverted, but there is certainly no feeling of being penned in. Rather, the opposite is true. Their home embraces the light and outdoors to provide calm and quiet spaces that bring their family great joy.
Products and materials
- Roofing
- Lysaght Klip-Lok in Colorbond ‘Monument’
- External walls
- Austral Bricks Commons in Raw Dry Press; Sto Australia Sto-RFP render and StoColor Maxicryl tinted paint Internal walls: Gyprock Soundchek in Dulux ‘Vivid White’
- Windows
- Vitrocsa VA Mono aluminium frame sliding windows in ‘Charcoal Grey’; Markilux retractable awning; Evaya external aluminium blinds in ‘Monument’; Blindmaster linen curtains
- Doors
- PHD Doors solid core door in Dulux ‘Vivid White’; Frits Jurgens System M pivot door
- Flooring
- Suspended concrete slab; Onsite Supply and Design sandblasted limestone tiles; Nordic Knots Dunes wool rug in ‘Cream’ and ‘Navy’; Whitecliffe Imports custom rug
- Lighting
- David Chipperfield Royal Parete wall light and Mario Nanni Tubino Sospensione from Viabizzuno; Flos Glo Ball Mini Kitchen: Eveneer Ravenna joinery with stainless steel benchtop; Vola tapware in ‘Brushed Chrome’; Franke sink in ‘Stainless Steel’; V-Zug oven and integrated dishwasher; Pitt cooktop in ‘Brass’; Falmec rangehood in ‘Stainless Steel’; Fisher and Paykel integrated fridge-freezer
- Bathroom
- Vola tapware and accessories in ‘Brushed Chrome’; Victoria and Albert freestanding bath; Villeroy and Boch toilet; limestone vanity; Avenir heated towel rails in ‘Brushed Stainless Steel’
- Heating and cooling
- Daikin airconditioner; Airfusion Radar ceiling fan
- External elements
- Onsite Supply and Design sandblasted limestone tiles; Gather Co limestone pavers Other: Tree Table by DK3; Carl Hansen Wishbone CH24 chairs
Credits
- Project
- Queens Park House by Kyra Thomas Architects
- Architect
-
Kyra Thomas Architects
- Project Team
- Kyra Thomas
- Consultants
-
Builder
Bau Group Construction
Engineer SDA Structures
Joinery Saltwater Joinery
Landscaping Fieldwork Associates
- Aboriginal Nation
- Queens Park House is built on the land of the Gadigal people of the Eora nation.
- Site Details
-
Location
Sydney,
NSW,
Australia
Site type Suburban
Site area 722 m2
Building area 220 m2
- Project Details
-
Status
Built
Completion date 2020
Design, documentation 36 months
Construction 12 months
Category Residential
Type Alts and adds
Source

Project
Published online: 28 Jan 2022
Words:
Rebecca Gross
Images:
Anson Smart,
Kyra Thomas Architects
Issue
Houses, December 2021



























