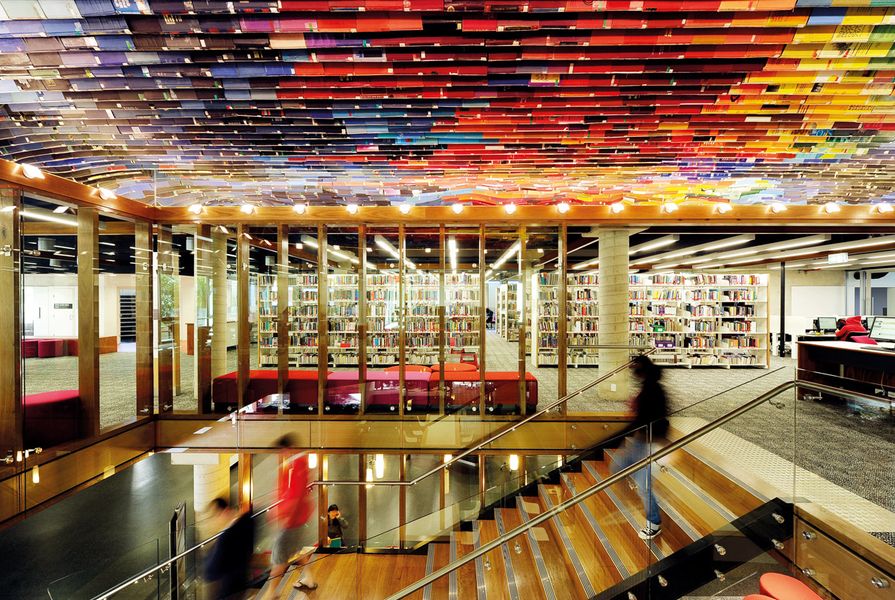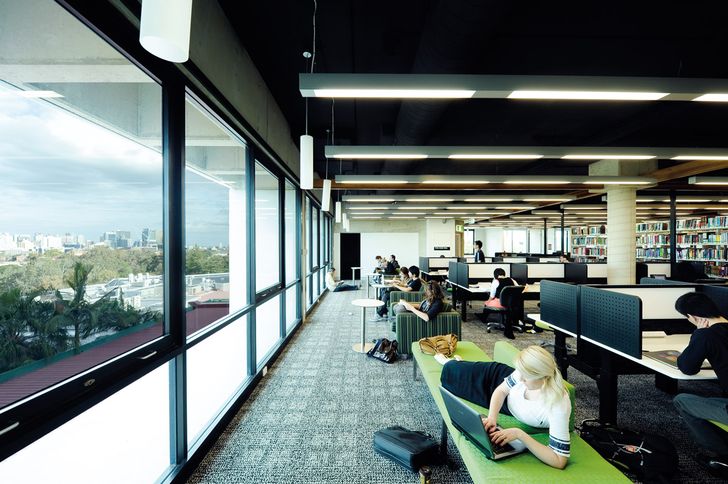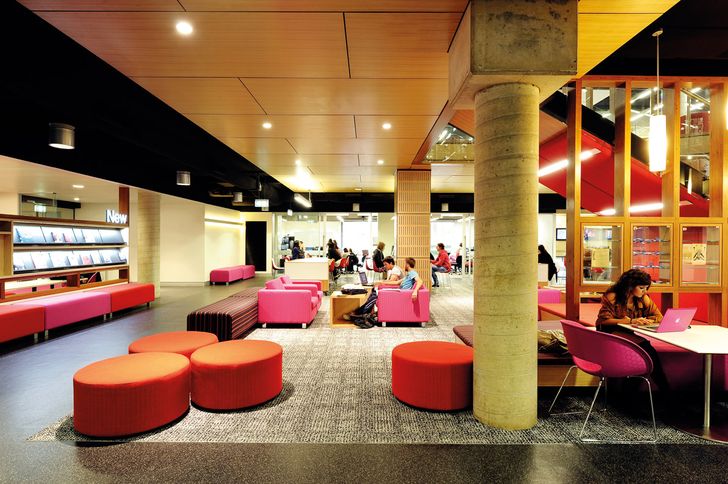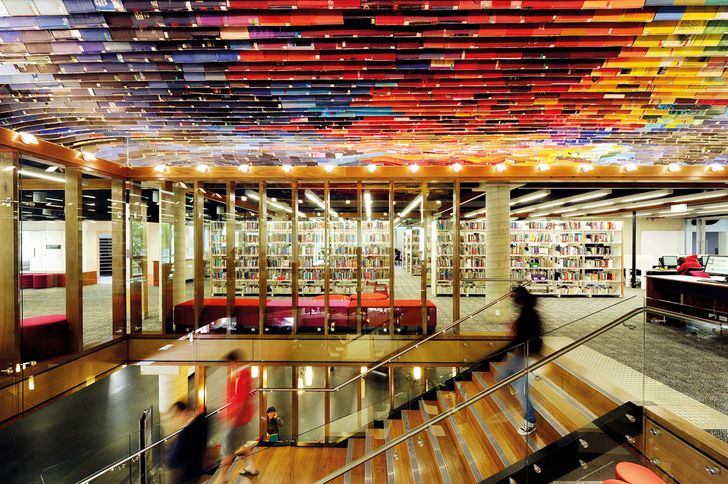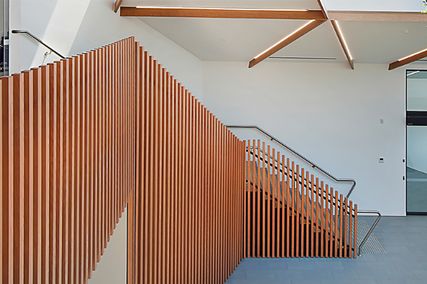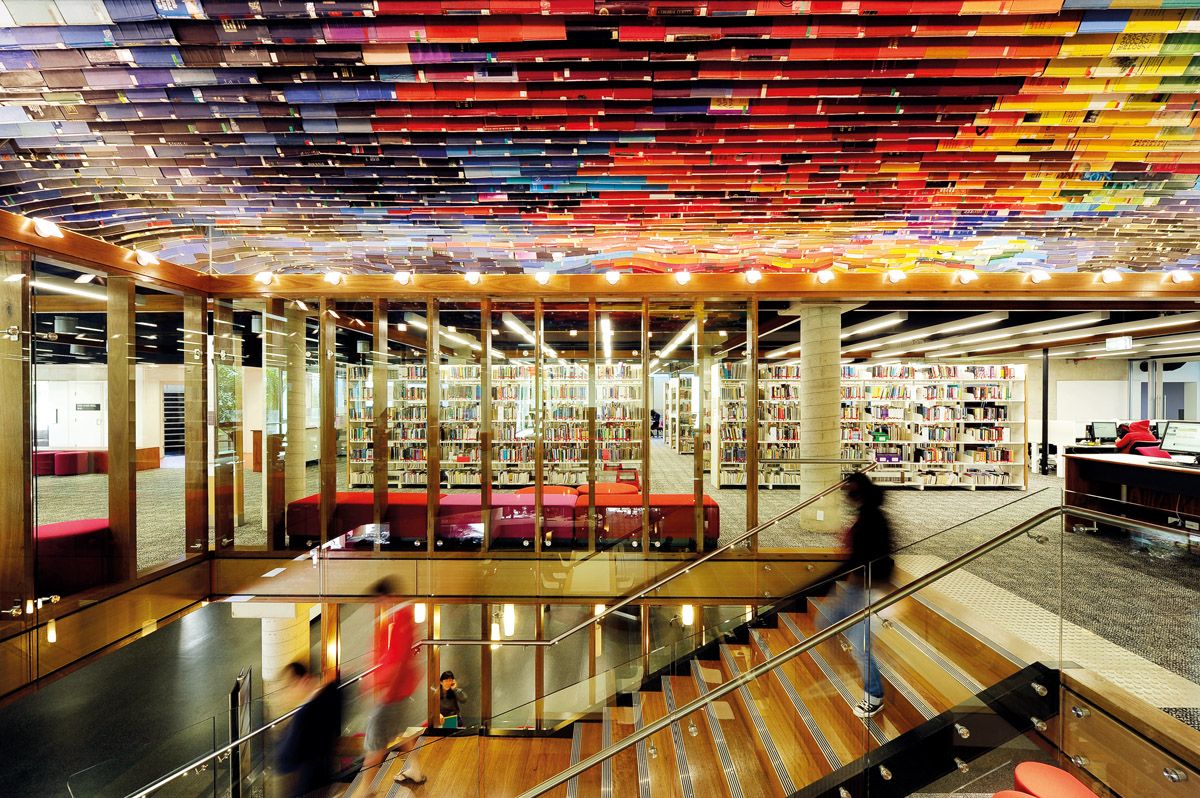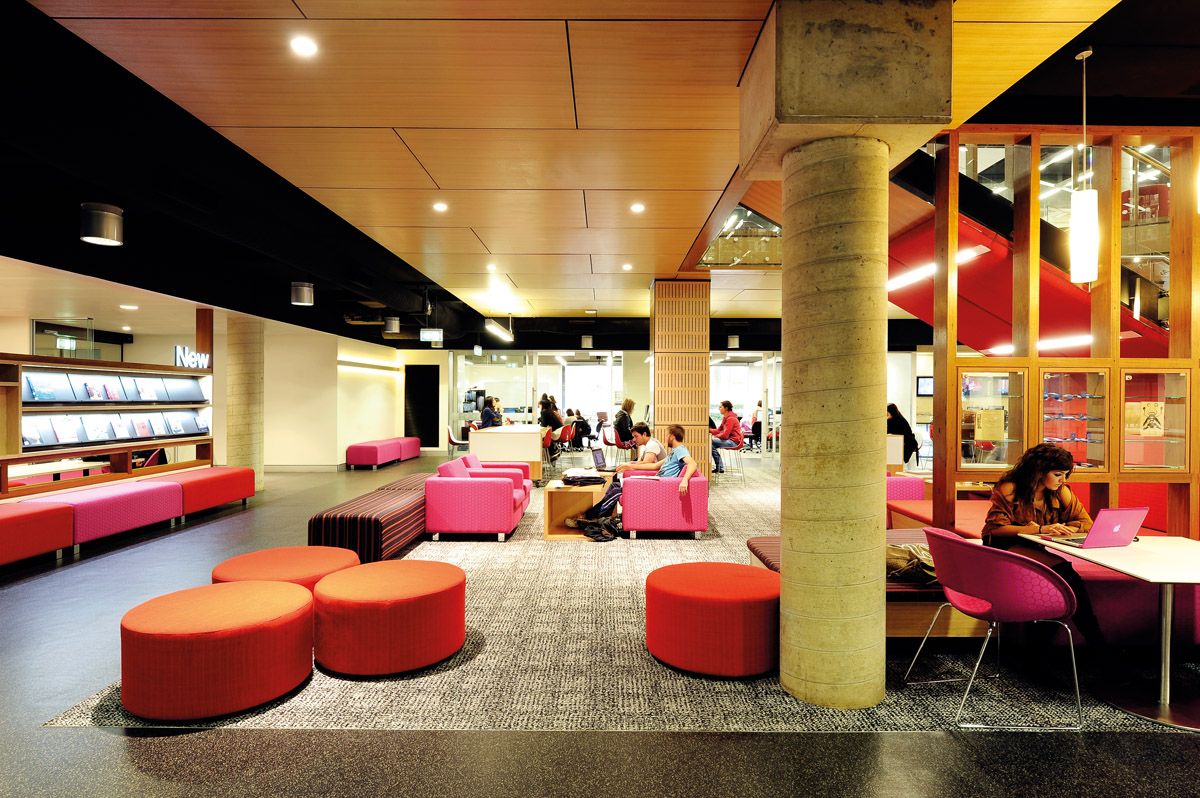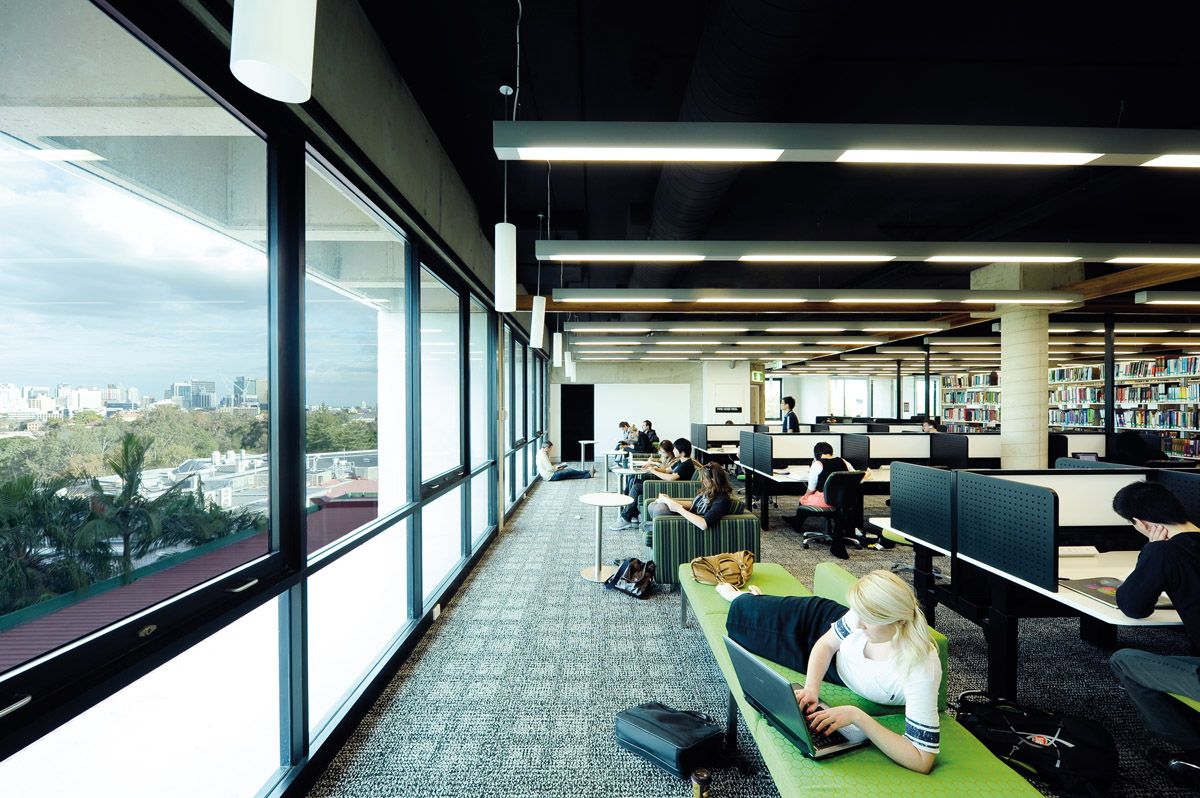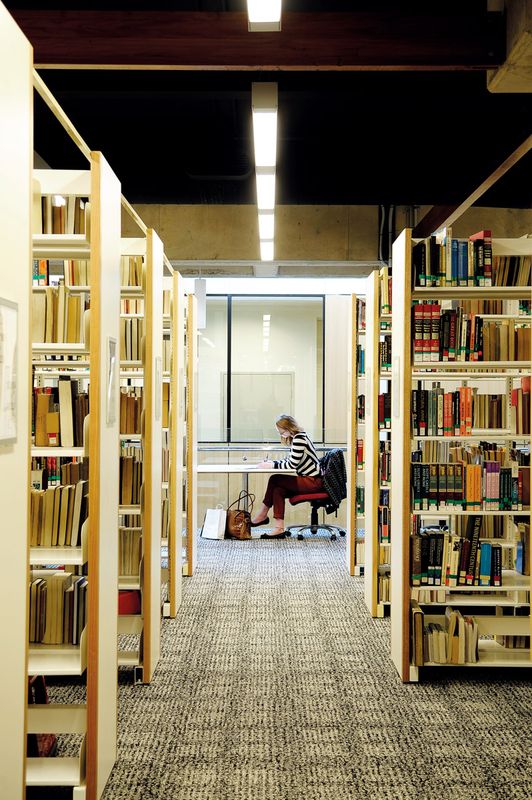The Queensland University of Technology’s Kelvin Grove campus library caters to many social phenomena within campus life. The design team that collaborated on its refurbishment – Peddle Thorp Architects (PTA) and James Cubitt Architects (JCA) – was quick to recognize that libraries, more than ever before, have a significant role as social meeting places for students.
Large sections of glazing open the space to a wide city view.
Image: Roger D’Souza
“The library has become a de facto cafe and student lounge,” notes project architect Mark Tendys of JCA. “With the evaporation of much non-communal space for students to simply hang out, the library is the alternative social hub to the food court.”
Alarm bells about noise start to ring, but the QUT fitout has it all under control. The original 1970s building was designed by John Simpson and John Andrews, who earned an Australian Institute of Architects (then RAIA) award for the design. The five-storey concrete structure forms part of a knot of buildings that have been clumped together over the years behind the former college’s original building. For many years, its cheek-by-jowl relationship with its siblings made for a circuitous and unclear path through this part of the campus.
PTA and JCA have reoriented the library’s entry from the south side of the building to the north side, where hordes of students pass en route from the bus terminal to the heart of the campus and its main administrative zone. The realignment to the main pedestrian spine, instead of to a dark and knotty route behind, means the library entry now sits opposite a cafe, and adjacent to a landscaped courtyard. Taking advantage of its new “high street” address, the building has been opened to the view with large sections of glazing. The workaday room of trolleys of returned books awaiting reshelving is in full view of passersby, and is part of the deliberate pattern of voyeurism adopted throughout the refit. “Many recent libraries have complex manoeuvring systems that are expensive, automated or hidden,” says Brett Hudson of PTA. “With a limited budget, we opted for a visual expression of the manual sorting process to celebrate the cycling of books from lending to return.”
Bright colours and comfortable lounge furniture are an acknowledgement of the library’s social function.
Image: Roger D’Souza
Transparency is also a driving force in the interior transformation, and a result of a general shift in management policy and culture. The first clue as to cultural change is in the openness and transparency, the second is in the bright colours and sink-in lounge furniture. Resonances of designer hotel lobbies linger and enhance the sociability aspect of the space. A third clue is the substitution of a single reception counter for self-help counters and a number of smaller, staffed counters that are dotted around. Hudson and Tendys draw the comparison to a “trade show of different stalls to shop around.”
“Eavesdropping and cross-pollination are essential for the library to operate well,” says Tendys, who also remarks on the need for librarians to have multiple sight lines through the spaces.
At QUT Kelvin Grove Library, a ceiling made of hundreds of old book covers adds drama to the staircase.
Image: Roger D’Souza
The gesture that makes a more obvious impact is the removal of a large section of ceiling from the entry level to establish a central circulation stair and void between the first two levels. The drama of the sweeping stair is heightened by the extraordinary artwork that hovers above it: a folding ceiling constructed from the colourful covers of hundreds of old library books that were destined for the scrap bin. The architects collaborated with Julie Bonfield and Urban Art Projects to create what has become a dynamic, undulating masterpiece of recycled material that sets the tone for the rest of the interior.
Another two-storey building along the eastern edge was seized upon as a librarians’ administrative quarter. Connected via a bridge on the second level, the long, skinny space is now visible through glazing along both buildings. It’s a happy gesture, as the new connection also allows for a stunning and elevated view of the city beyond.
Products and materials
- Walls
- Eco veneer from Briggs Veneer. Glass by DigiGlass. Paint from Dulux. Samsung Staron surface from Austraron. Timber stain from Cabots.
- Windows
- Roller blinds from Silent Gliss.
- Doors
- Sliding doors from Dorma. Hardware from Madinoz.
- Furniture
- From Baseline, Chairbiz, Commercial Furniture Australia, Schiavello. Shelves from Abax Systems. Screens from 3form. EchoPanel to desk screens from Woven Image. Laminates from Formica and Laminex.
- Flooring
- Carpet tile from InterfaceFLOR. Rubber from Enviro Flooring. Artoleum and Marmoleum from Forbo. Firestair floor from Parchem.
- Lighting
- Feature pendant light by ISM Objects.
- Fabrics
- From Instyle, Rim Fabrics, Sustainable Living Fabrics, SvenskaKJ, Textile Mania, Woven Image.
- Bathroom
- Sinks, basins and toilets from Caroma. Taps from Hansa. Tiling by Amber Albion and from Granito.
- Other
- Pinboard from Forbo. Chill fountain from Zip Industries.
- Artwork
- Artwork above central staircase – concept by design team with Julie Bonfield, resolution and construction by Urban Art Projects.
Credits
- Project
- QUT Kelvin Grove Library
- Design practice
- Peddle Thorp Architects (Qld)
Brisbane, Qld, Australia
- Project Team
- Peter Gardiner, Paul Chrismas, Brett Hudson, Mark Tendys, Jukka Tsoi, Bruce Hollands, Mike Kaye, Duncan Rich, Celeste Norman , Lawrence Chan, Bronwyn Rourke, Lisa Wagstaff, Kate Reynolds, Alarna Cotton
- Design practice
- James Cubitt Architects
Spring Hill, Brisbane, Qld, Australia
- Consultants
-
Building certifier
Certis Group
ESD Green Leaf Engineers
Landscape design AECOM
Main contractor Kane Constructions
Mechanical, electrical and hydraulic consultant Meinhardt Group
Project manager RCP Brisbane
Quantity surveyor DCWC Brisbane
Signage and wayfinding Diadem
Structural engineer Green Leaf Engineers
- Site Details
-
Location
Kelvin Grove,
Brisbane,
Qld,
Australia
- Project Details
-
Status
Built
Design, documentation 9 months
Construction 12 months
Category Education, Interiors
- Client
-
Client name
Queensland University of Technology
Website qut.edu.au
Source
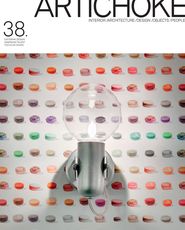
Project
Published online: 2 Jul 2012
Words:
Margie Fraser
Images:
Roger D’Souza
Issue
Artichoke, March 2012

