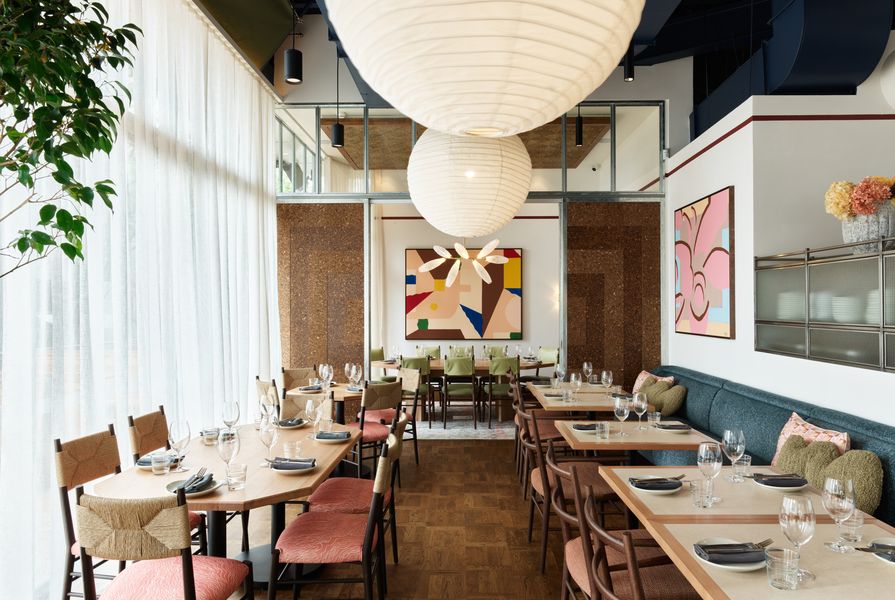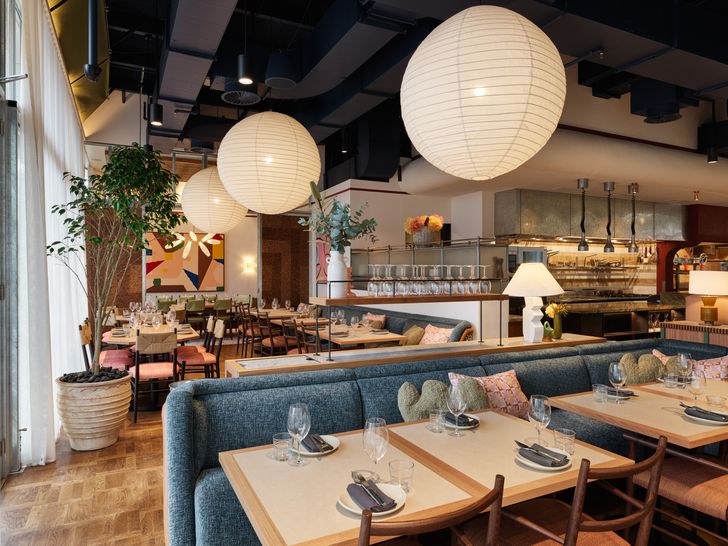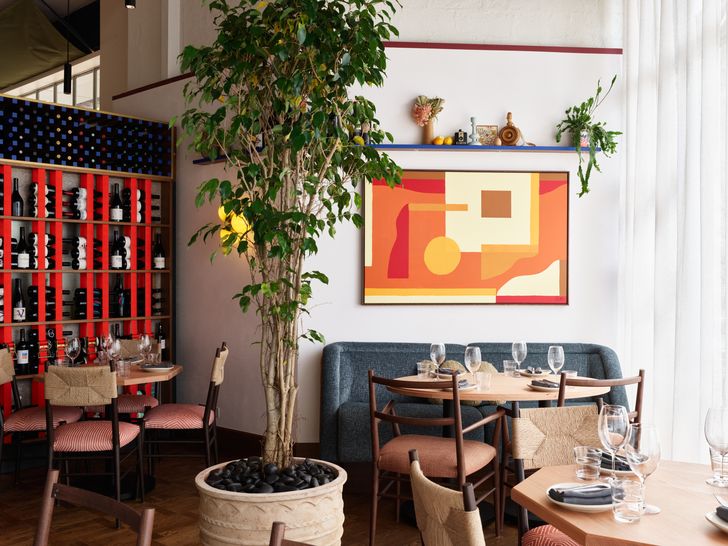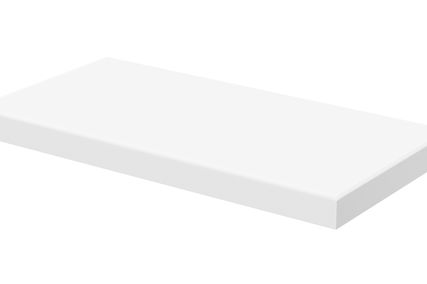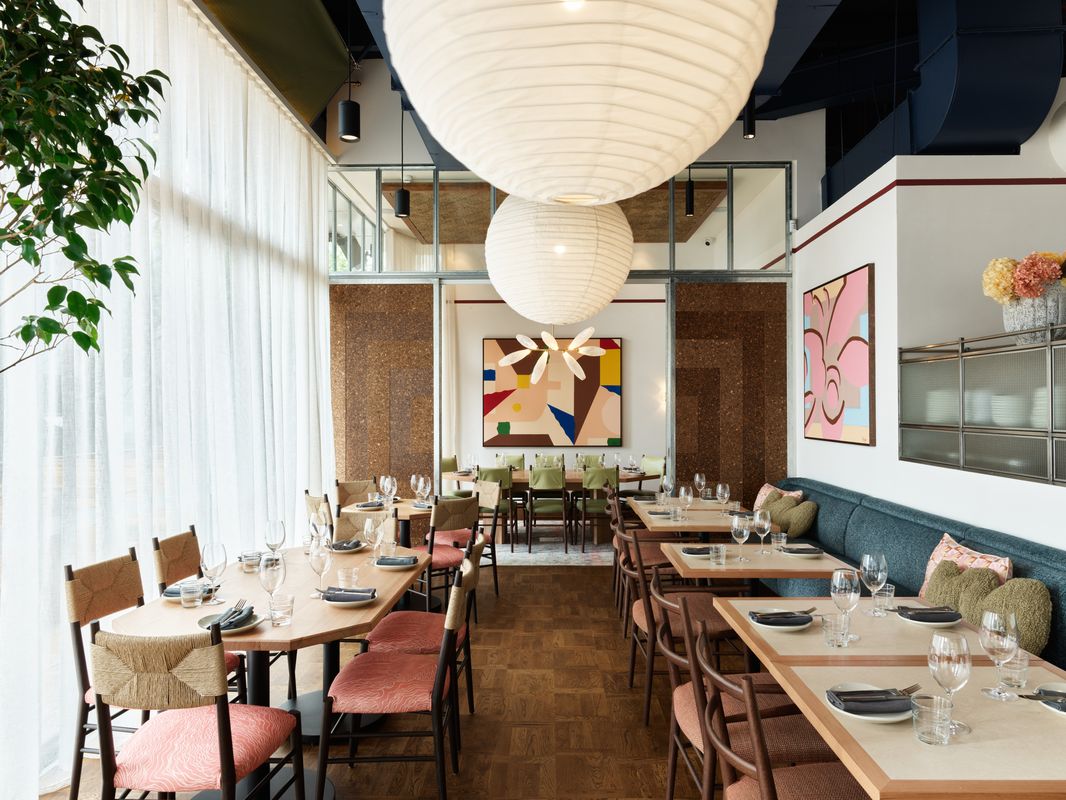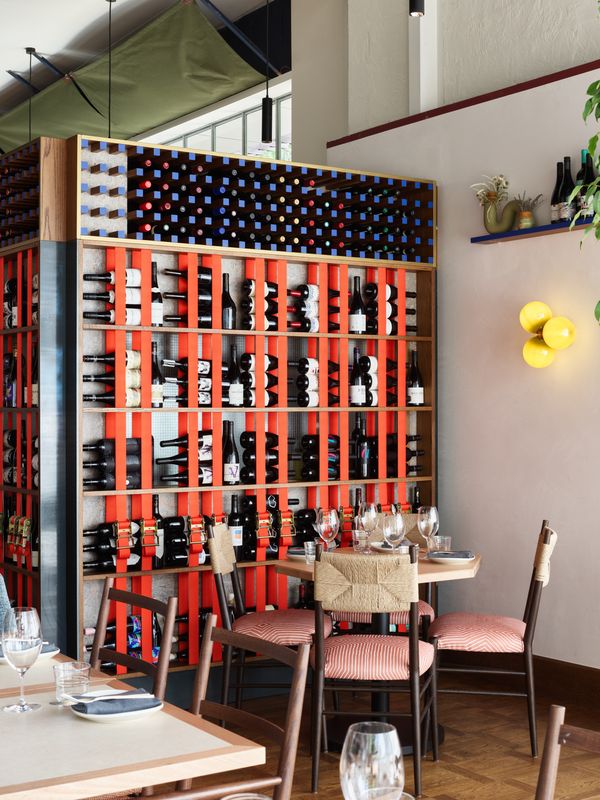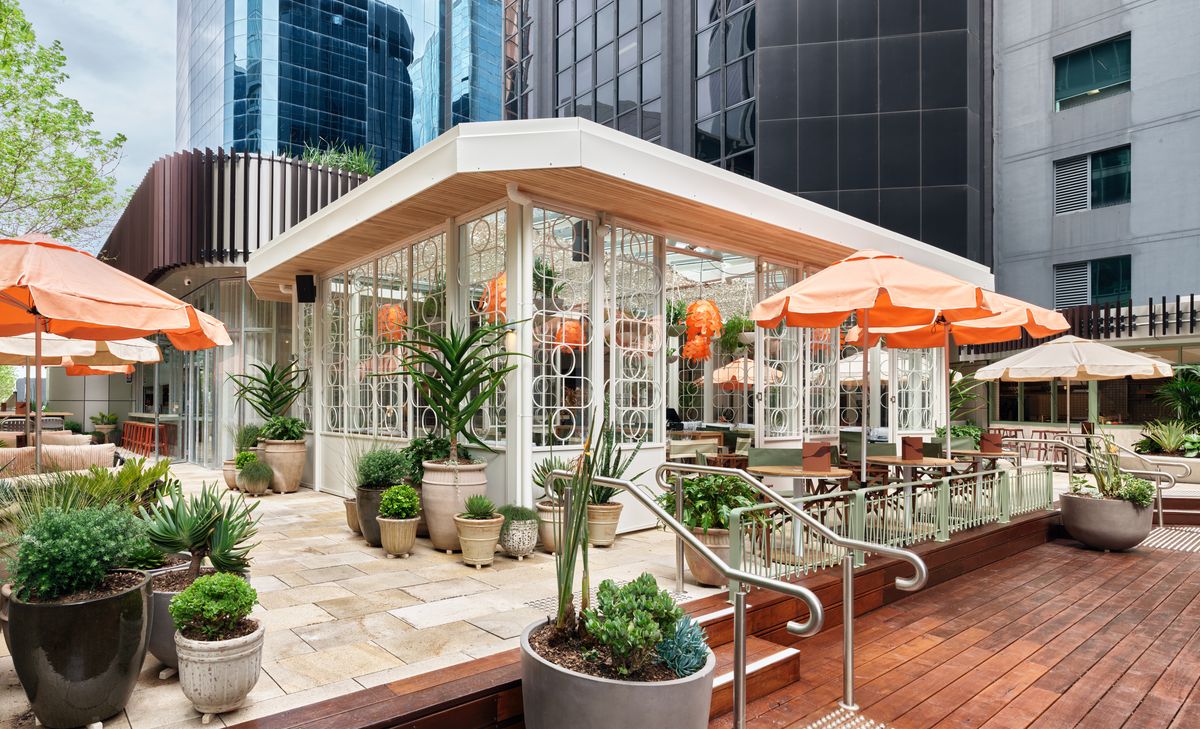RAFI, designed by Luchetti Krelle, is a sprawling new venue in North Sydney, drawing patrons in with a maximalist, European-inspired interior, and split across four zones to offer an assortment of dining experiences.
Owners Ben Carroll and Hamish Watts are behind a suite of Sydney’s treasured restaurants and bars – The Butler in Potts Point, Bopp and Tone in the CBD, Neutral Bay’s SoCal (all designed by Luchetti Krelle), and The Botanist in Kirribilli. RAFI delivers the same richly layered interior and eclectic mishmash of design elements as its sister venues, with its own distinctively playful, Mediterranean feel.
“We’ve worked on a couple of projects in Sydney with Ben and Hamish,” said Luchetti Krelle principal Stuart Krelle. “Bopp and Tone is an ode to their grandfathers and RAFI was named in honour of their [respective] kids [Raffaella, Aurora, Frankie and Indio]. Based on its name, we wanted the space to have a youthful energy around it, and that led us down the path of creating a vibrant mix of patterns and materials.”
Image: Steve Woodburn
Inside, geometric shapes and bold primary colours feature prominently. Layered cork lines the sliding doors of the private dining room, while a tapestry of floor tiles has been arranged in geometric patterns. There’s chequered granite and terracotta, timber parquetry and marble, and a vibrant silk carpet in the private dining room designed by the Indigenous artist, Colleen Ngwarraye Morton (from the collaboration between Willie Weston and Cadrys).
Even tabletops take on various shapes and configurations, ranging from squares, rectangles, to circles with scalloped edges, with the exciting diversity of a children’s toybox. Abstract artworks bookend the main dining space, with colours and shapes that mirror RAFI’s unbridled spirit.
Rafi incorporates a maximalist mash-up of materials and pigment pairings that complement its bold, Mediterranean menu.
Image: Steve Woodburn
The snaking interior boasts a 300-person seating capacity and offers everything from casual bar-height snacking to intimate dining. The semi-alfresco glasshouse, designed to evoke long European summers spent outdoors, is the ideal place for a spontaneous aperitivo.
“The Arbor wraps around the generous outdoor tree-lined terrace along the entrance of RAFI,” said Krelle. “Its crisp-white arabesque arches replace a four-post structure comprising jarring angular framework.”
Luchetti Krelle’s eclectic design and dense material palette caters for every type of dining experience. Located in Sydney’s central business hub, it’s a bright and breezy sanctuary to peel off to after work, or to lazily pore over a long lunch.

