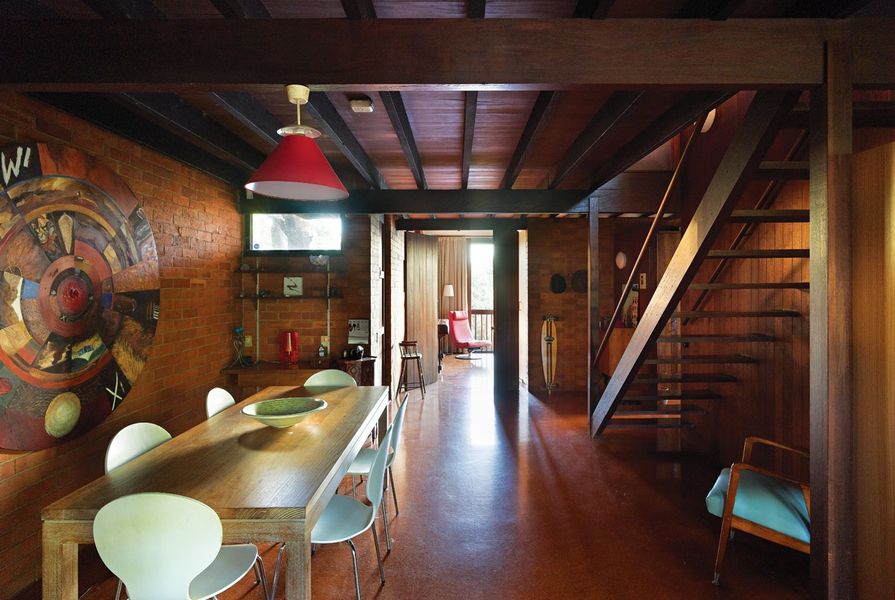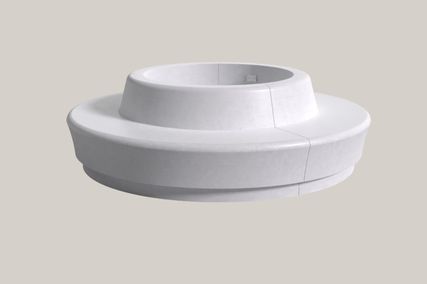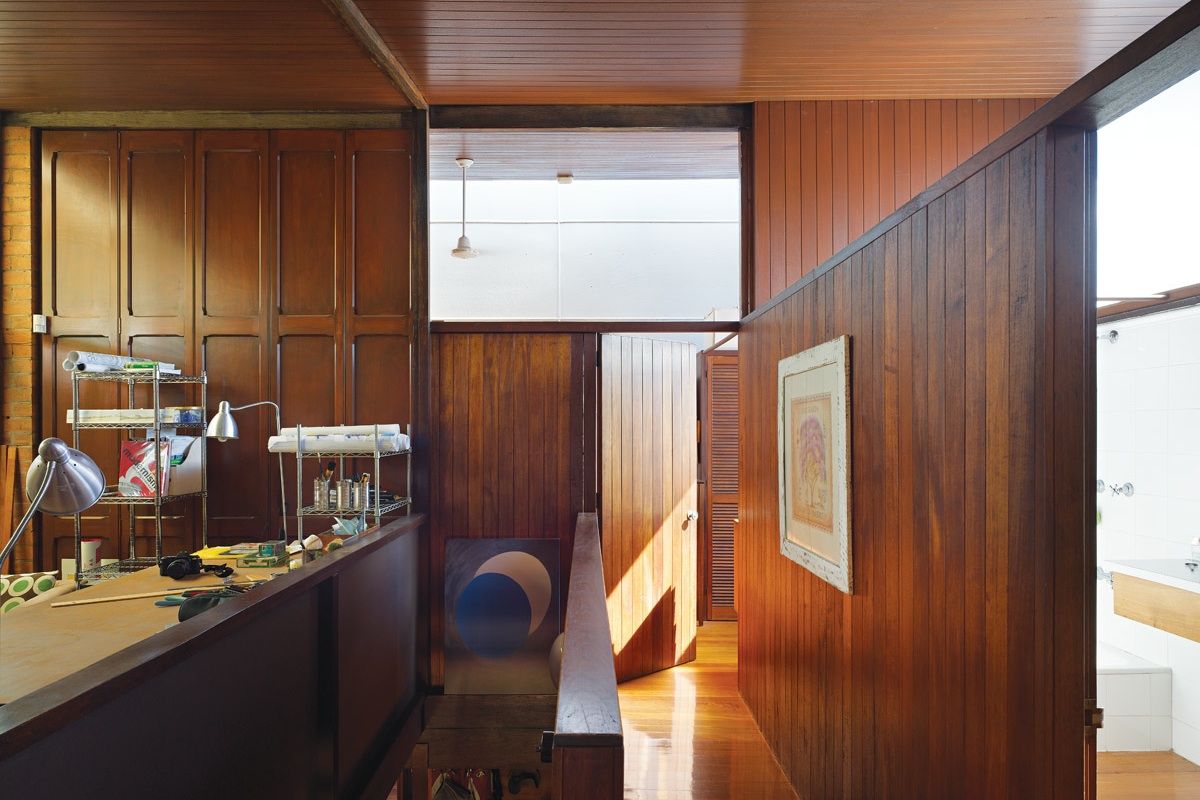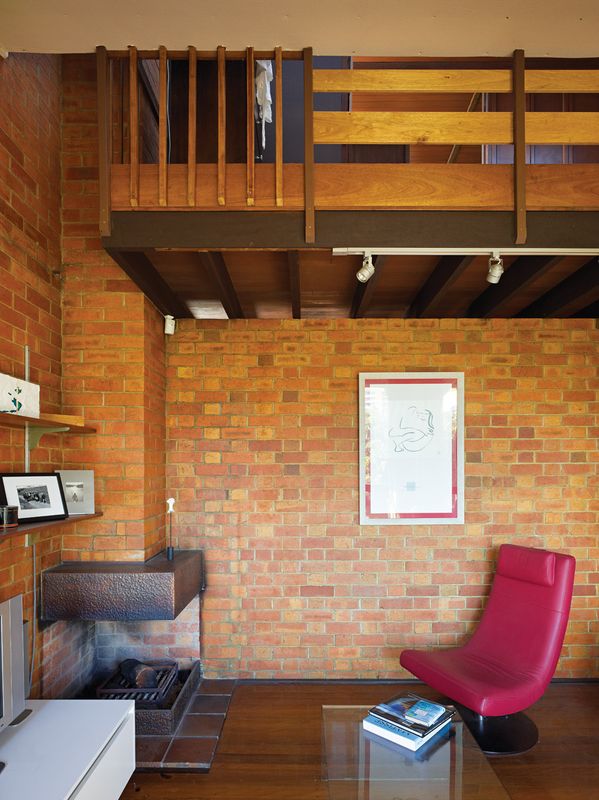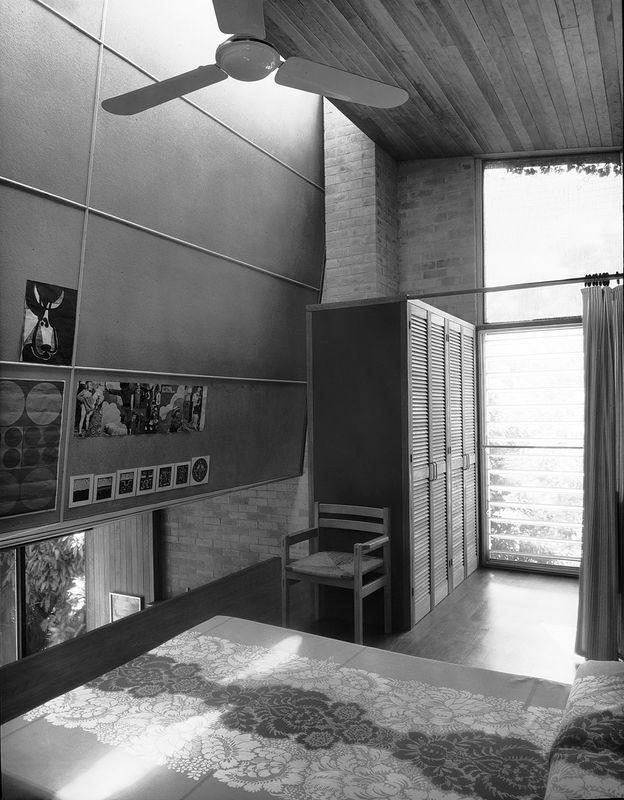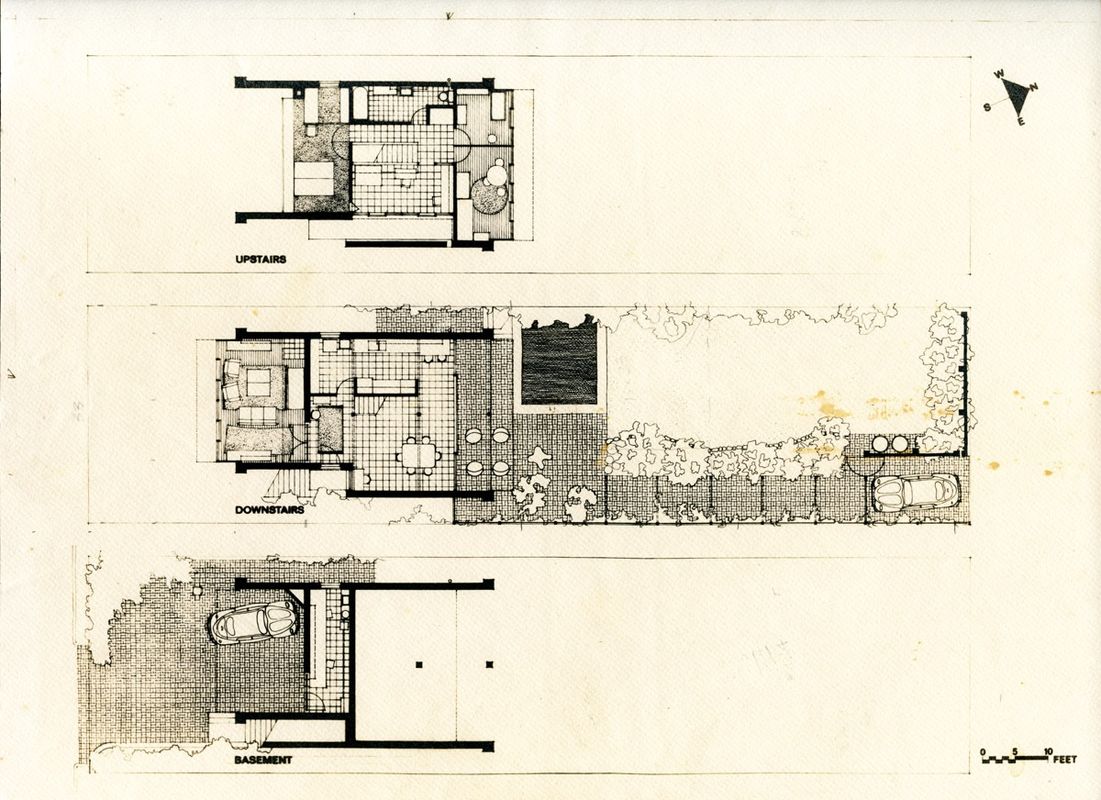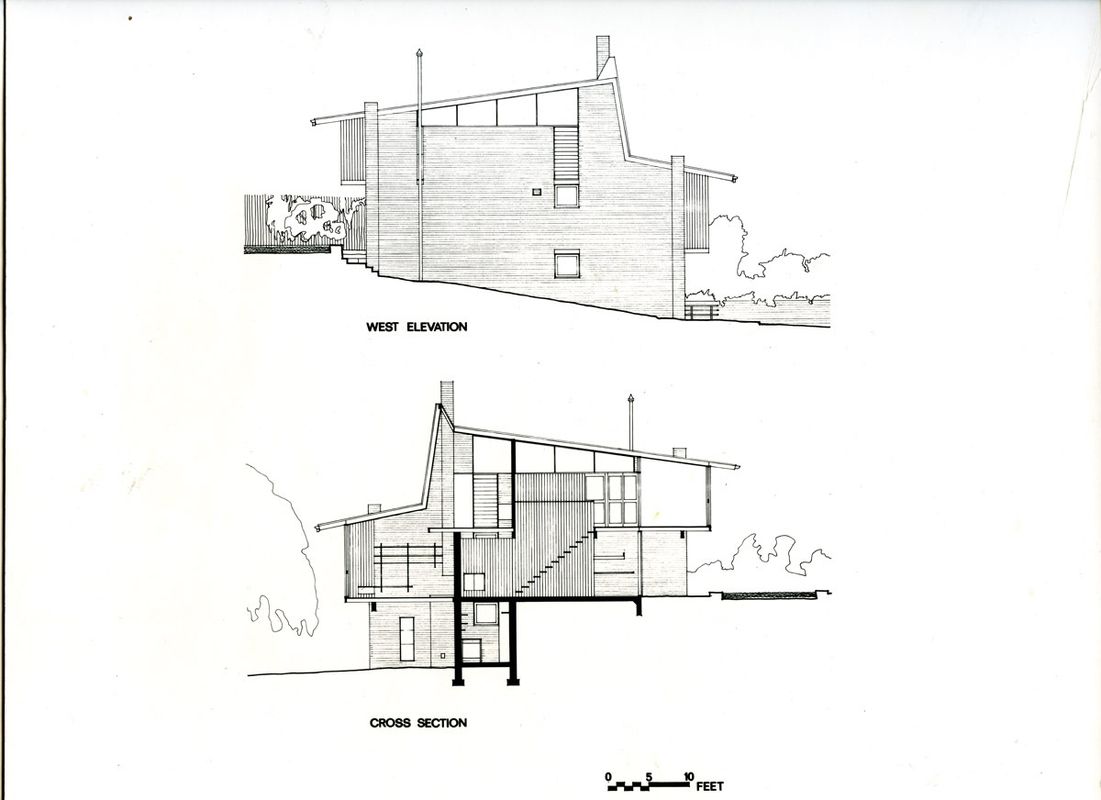John Railton’s family home and office, in the Brisbane inner-city suburb of Spring Hill, was completed in 1963. While the city’s CBD occupies a flat peninsula between the river and hills, wonderful porphyry spurs run like fingers from the edge of Spring Hill, through Fortitude Valley and to Bowen Hills to the north. The Railton house sits here politely, to the west side of a ridge across which St Paul’s Terrace now runs. It finishes at Bowen Hills’ local showground.
Indigenous Turrbal people lived in the area until the mid 1800s. Occupation started in the 1820s, when the first colonial structures such as the Old Windmill for milling grain, and then a gallows, were built. Spring Hill was Brisbane’s first source of fresh water (hence the name). The street on which the house is located runs off Water Street, which was once a freshwater course. Water drains from the western side of the ridge to Breakfast Creek, and on the eastern side through the Fortitude Valley to the Brisbane River.
Many of the houses surrounding the Railton House date from the 1870s. One such settler cottage sat on the Railton House site until it burnt down in the late 1950s, giving Railton the opportunity to make camp in an area of Brisbane that he saw a future in.
The kitchen and dining spaces address the garden.
Image: Christopher Frederick Jones
At the time, Spring Hill was rundown and the community faced problems with crime and alcoholism. John recalls it almost being scandalous that he and his wife were buying a property there, but he did so because he believed in rehabilitating the inner city, an idea that was much ahead of its time. John explains that this inner-city activation was happening in the late 1960s in other areas such as Paddington in Sydney and Carlton in Melbourne, but there seemed to be no real desire to do it in Brisbane. He recalls the revitalization of inner-city Brisbane as “a hopeful idea at the time, but in reality people were really moving out to new suburbs like Kenmore”; that is, to acreage in the city’s western outskirts. Perhaps this was due to the large quantity of relatively inexpensive available land. John now realizes that the evolution of a neighbourhood is a slow process. The Spring Hill area eventually became what he imagined it would, but it took fifty years.
The house is positioned on the western side of the spur, which exposes it to westerly winds and storms. Brick appears to grow from the porphyry and make a floor. As it rises, it is structural, with coursing to suit engineering requirements. It creates a shelter that protects the house from the westerly conditions. Engaged piers are expressed externally in each of the four corners of the house. A single, running bond brick wall sits between the piers, with no render or concealment inside or out. This is craft; the love of a man’s hands and a structural logic can be seen.
The house is a journey between two streets. Service movement is from the southern entry through to the long rear garden that stretches to meet Kennigo Street to the north of the property. With its back facing west, the house turns to the north-east, with kitchen and dining spaces addressing the garden. From these delightful family spaces, an occasional glance towards the south reminds you of where you entered. The ground level from this approach allows for open covered parking and a basement workshop space. A stepped path up the eastern side of the house leads you to an entry at the centre of the home, where a lounge accepts you with open arms.
Australian hardwood is used for joists, suspended floors, ceilings and joinery. It’s a dark, strong timber with minimal applied finishes; it needs oil to preserve it, at most. This timber makes a nest for living in. Materials are used in a thoughtful way with no waste. In some respects the house is similar to the early Queenslander: all skins are one layer stripped bare, and structure is seen, beautiful and readable. It is a house that comes from this place.
The sleep-out/office space.
Image: Christopher Frederick Jones
The upper level of the original house was simple. There was a sleep-out/study to the north. It was not deep in plan, but it was an edge you would want to occupy, with views down the long garden. It was a space for retreat or small gatherings. The main bedroom was to the south, protected by a near-vertical southern roof with glazing opening to the north. The two upper spaces were connected by an open courtyard that let the morning winter sun warm the belly of the house. It was a space in the middle of the house that let in sun and rain. The bedroom doors opened to the north, and you slept on a verandah where you could lie in bed and watch the moon arc across the sky. But this outdoor space is now filled in; an important move has been broken, the sky denied. The northern sleep-out/office space has been divided into two small, cramped rooms, and any communal purpose is gone. What might be seen as small changes can have significant effects – the upper level is now like a different building.
We came across this building in 2011. It is frightening how similar its ideas about ground, scale and material are to those underpinning our own home in Fortitude Valley. It is nice that ideas filter and influence like this. Railton, who was taught by Robin Boyd at the University of Melbourne, recalled similarities to Boyd’s Walsh Street house in Melbourne and the influence of US-based publications at the time. It feels good to not have come across it earlier, as it could have felt like we were taking something. We are now comfortable in recognizing that our approach is similar – it is one characterized by an appreciation and respect for place, country, the beautiful materials that we have locally and the ability to craft thin buildings in the subtropics.
Not long after the house was completed, John Railton moved to the US. He later returned to Queensland and still practises as an architect on the Sunshine Coast.
Credits
- Project
- Railton House & Office
- Architect
- John Railton Architect
Brisbane, Qld, Australia
- Consultants
-
Builder
Norman Brain
Structural engineer George Francie
- Site Details
-
Location
Spring Hill,
Brisbane,
Qld,
Australia
Site type Suburban
- Project Details
-
Status
Built
Category Residential
Type New houses
Source
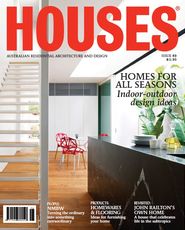
Project
Published online: 3 Apr 2013
Words:
James Russell,
John Ellway
Images:
Christopher Frederick Jones,
Richard Stringer
Issue
Houses, December 2012

