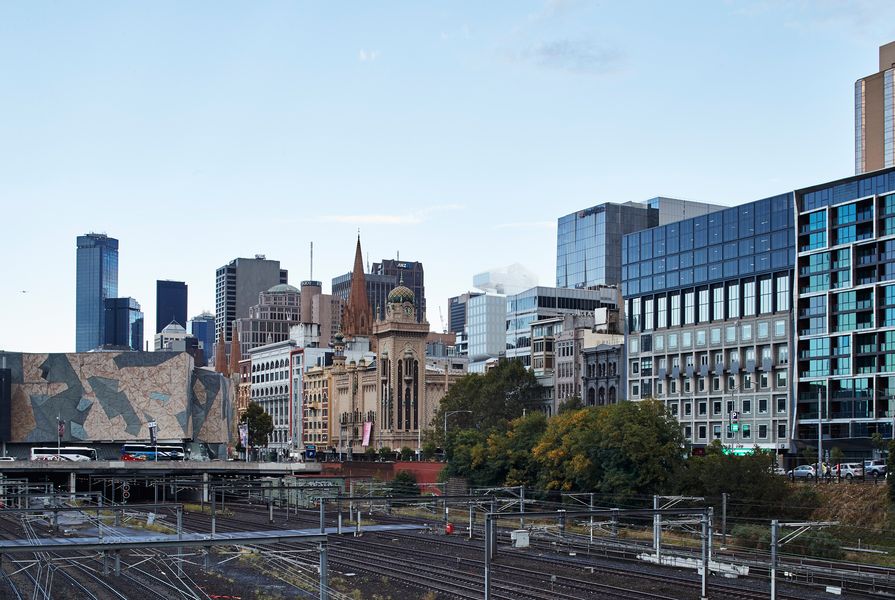A proposal, designed by March Studio, will see a second iteration of Victoria’s Jackalope hotel on the Mornington Peninsula sprout from the top of a century-old building on Melbourne’s Flinders Lane.
While the first Jackalope, designed by Carr Design Group and a collaborative team consisting of Fabio Ongarato Design, Pascale Gomes-McNabb and Taylor Cullity Lethlean, was designed around a dark, “mythological and alchemic” motif, March Studio has applied a meteorological theme to its design for the Flinders Lane sequel, which is packed with weather-themed features.
The proposal would retain most of the existing facade and much of the interior of the five-storey Maria George Building, built in 1911, while adding a 10-storey, “jewellery box” addition to the roof.
The addition would consist of three distinct volumes in a staggered setback arrangement: the first three levels of the addition will be setback three metres from the Flinders Lane street front; the next levels, which contain the 32-room hotel section, will present as a “frosted glass box” and will be set back just over seven metres from the street; and finally a protruding rooftop bar to be clad in a novel sheath of electropolished stainless steel wire is “intended to create the impression of a white, grey or burnished cumulus cloud.”
Of the five floors of the existing Maria George building, the lower four will contain two restaurants, a cafe and the hotel’s reception area.
According to the documents submitted for planning assessment, the fifth floor will be dedicated to an interactive installation artwork.
Like the first iteration of the Jackalope Hotel, the Flinders Lane instalment would also include an oversized, seven-metre tall statue of a “jackelope” (a mythical hare/antelope chimera from North American folklore) in the lobby.
















