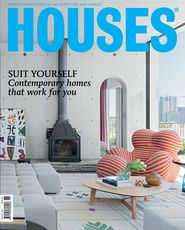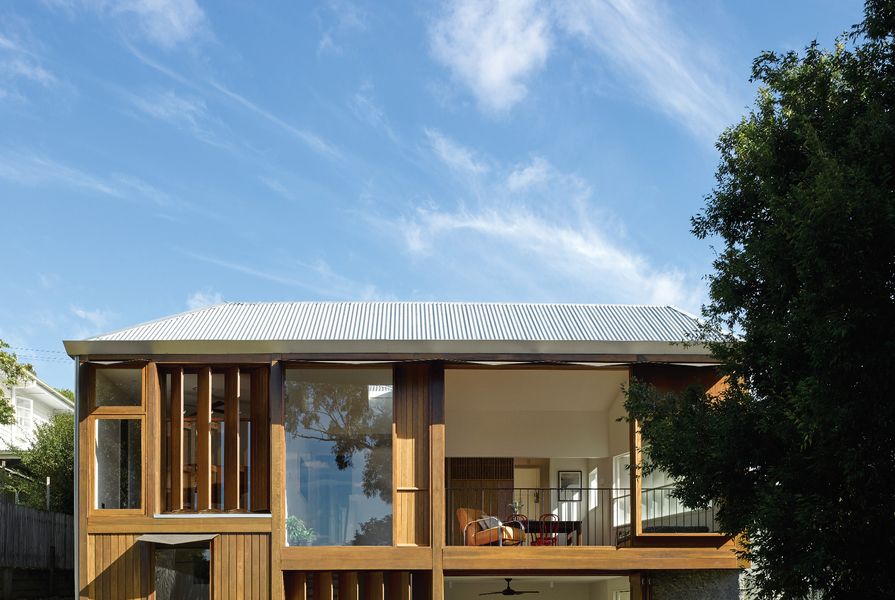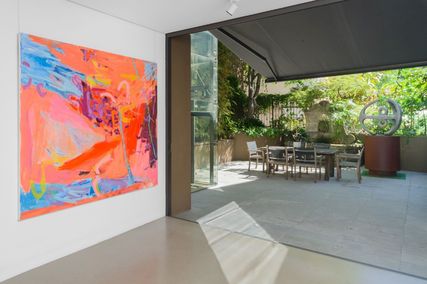For generations, Queenslanders built Queenslanders – timber boxes with pitched roofs and deep verandahs, raised on stumps to mitigate the hilly terrain. With confidence and conviction these houses were erected across the state. This conviction was born out of the designer’s belief that the Queenslander, constructed from locally sourced materials and incorporating passive environmental strategies, was right for Queensland.
But how does a designer find such conviction?
You might recognize the work of Brisbane-based architectural firm Vokes and Peters after its Auchenflower House recently won the 2017 Houses Awards’ Australian House of the Year. The Rainworth Hill House, situated in the adjoining suburb of Bardon, is the latest confident design from the practice.
The new front verandah connects the street to the kitchen, with bespoke timber joinery enriching the room. Artwork: Paul Davies.
Image: Christopher Frederick Jones
Returning to Brisbane after more than ten years in Sydney, owners Ally and Simon purchased the semi-original Queenslander cottage with a view to creating their family home. “We engaged Vokes and Peters because we wanted the next generation of this house to add something to both the surrounding neighbourhood and our family,” Ally says.
With this in mind, the plan of the cottage was flipped to delineate clear zones: the public living spaces along the light-filled breezy northern edge and the private sleeping and bathing spaces to the south. At the front of the house, a newly instated central hallway separates these zones and creates a visual connection through the generous rear stair and operable timber facade to the backyard beyond.
Large glass sliding doors, operable shutters and a custom black-steel balustrade reduce the threshold between inside and out in the garden/dining room.
Image: Christopher Frederick Jones
Now, with a strong diagram for the house, the first challenge was to connect it with the surrounding neighbourhood. The solution was the addition of a small covered verandah to the northern side of the street elevation. The verandah, while also concealing the recessed garage beneath, adds an additional room to the front of the house, creating a progression of spaces from the street, through the verandah and into the kitchen and lounge. This progression extends through a utilitarian pantry and storage space and opens out into the garden room, aptly named not for its garden-like qualities but rather to remind the clients and architect that the space must connect the interior of the house to the backyard below. This connection is considered in a more private way on the southern edge with the addition of a bay window to the front main bedroom. The composition of the street elevation elements allows the architect to facilitate the family’s interaction with the surrounding neighbourhood.
From the street, there is only a glimpse of the spaces to the rear of the house. The rising gable roof draws the viewer’s eye down the side of the houses where the northern wall of the garden room kicks out to capture the light through a series of shutters. This room is the last in the internal progression of public spaces. It’s compressed through the storage and pantry zone but expands outwards once under the pitching ceiling. Bespoke timber storage and seating joinery enrich the room, and large glass sliding doors, operable shutters and a custom black-steel balustrade reduce the threshold between inside and out.
The addition of a small covered verandah to the northern side of the street elevation helps connect the house to its surrounding neighbourhood.
Image: Christopher Frederick Jones
Moving down the rear stair, there is joy in the unexpected glimpses into the private music room or down through the shutters to the grass below. The stair arrives at a generous family room with acid-etched concrete floors that opens directly onto the lawn. On this lower level there is also a guestroom with ensuite and access to the garage.
From the backyard, it is clear that the striking timber rear facade takes inspiration from the recognizable work of Louis Kahn. Architect Aaron Peters explains, “We have a responsibility to our clients, and clear-finished timber faces issues of durability and maintenance under the harsh Queensland sun.” Simon, inspired by the projects of Sydney-based practice Panov Scott, assured Aaron that the family was committed to maintaining the timber to achieve the aesthetic they desired. Aaron says, “For an architect, that was a liberating moment in the design process and an opportunity to try something new.”
The house has succeeded in its clearly defined public and private zones and its progression of spaces that flow through the house, with intersecting sightlines from the street to the backyard. The next opportunity, Ally says, will be how to continue the progression of spaces from the house into the garden structures. While yet to be designed, the solution will work towards confidently continuing the already established principles that drive the design of this house.
There is conviction in the work of Vokes and Peters about how to engage with the Queenslander typology in a contemporary way. This will ensure that the next generation of this Queenslander will contribute to the surrounding suburban neighbourhood, while enriching the lives of those who call it home.
“The composition of the street elevation elements allows the architect to facilitate the family’s interaction with the surrounding neighbourhood.”
Products and materials
- Roofing
- Bluescope Custom Orb corrugated roof sheeting.
- External walls
- James Hardie Scyon Linea weatherboard and fibre cement in Dulux ‘Whisper White’; custom spotted gum shiplap.
- Internal walls
- Gyprock plasterboard.
- Windows and doors
- Custom timber windows and doors.
- Flooring
- Blackbutt floorboards.
- Kitchen
- Carrara marble benchtops; Brodware kitchen tap; Miele integrated fridge and dishwasher; AEG oven, cooktop and rangehood in stainless steel.
- Bathroom
- Ram tapware in chrome; Reece shower in chrome; Metro Tiles ‘White Gloss’ tiles.
Credits
- Project
- Rainworth Hill House
- Architect
- Vokes and Peters
- Project Team
- Stuart Vokes, Aaron Peters, Kirsty Hetherington, Sam Charles-Ginn
- Consultants
-
Builder
Robson Constructions
Engineer Greg Killen Consulting Engineers
- Site Details
-
Location
Brisbane,
Qld,
Australia
Site type Suburban
Site area 655 m2
Building area 260 m2
- Project Details
-
Status
Built
Completion date 2015
Design, documentation 12 months
Construction 8 months
Category Residential
Type Alts and adds, New houses
Source

Project
Published online: 20 May 2022
Words:
Fiona McAlpine
Images:
Christopher Frederick Jones
Issue
Houses, December 2017
























