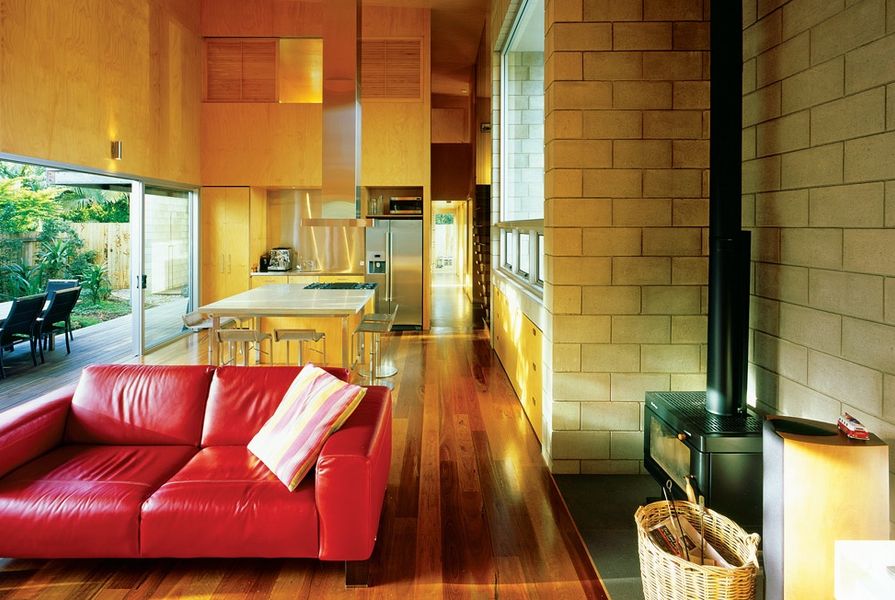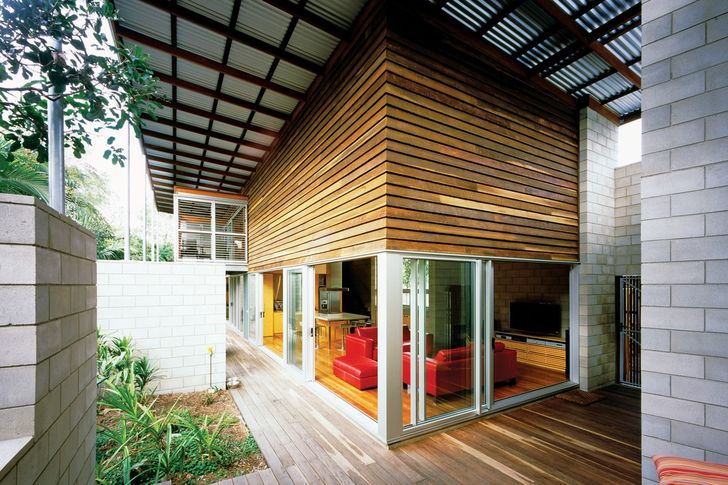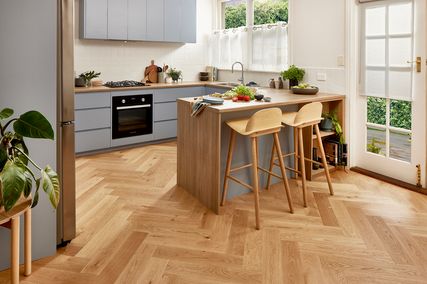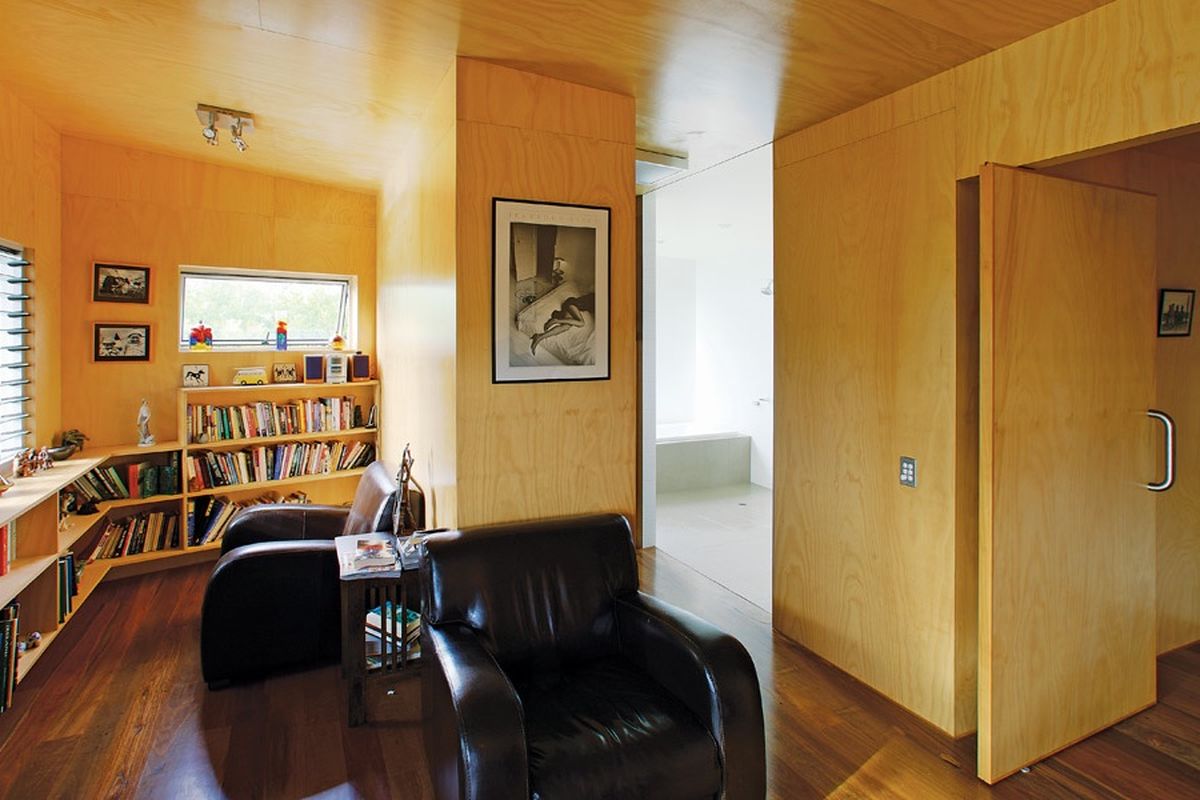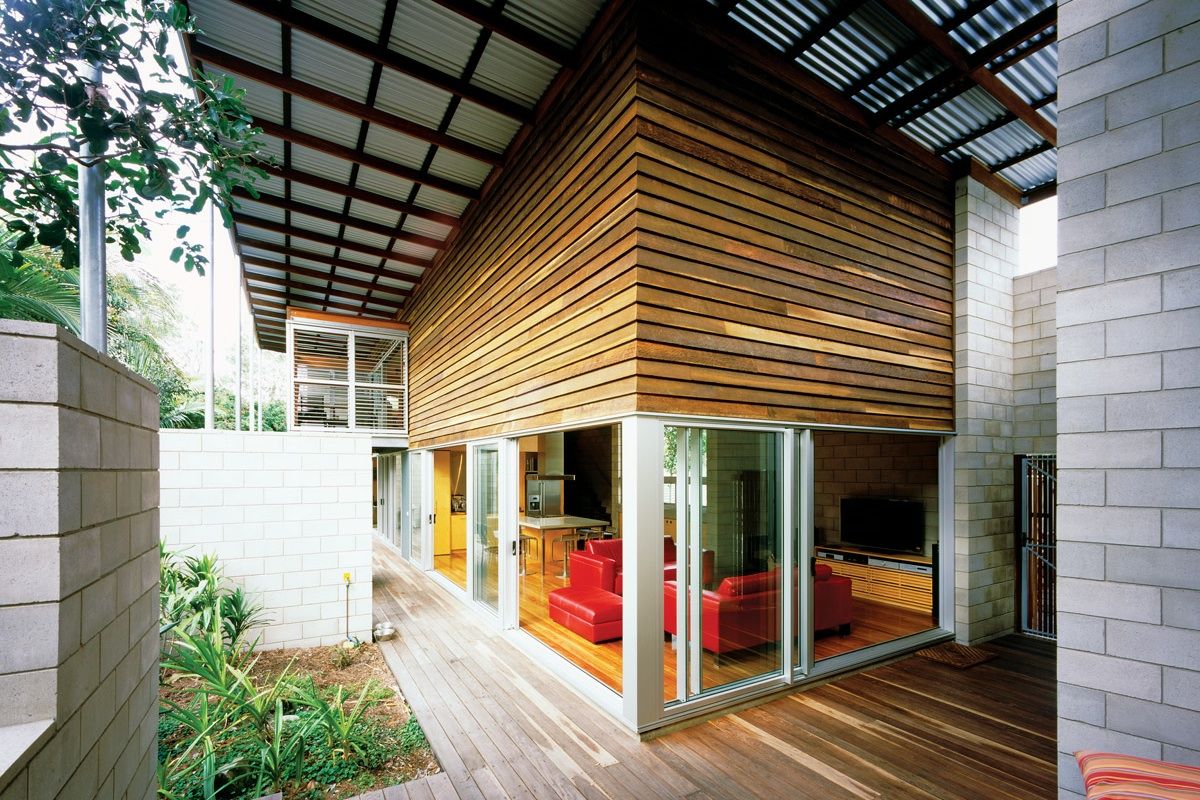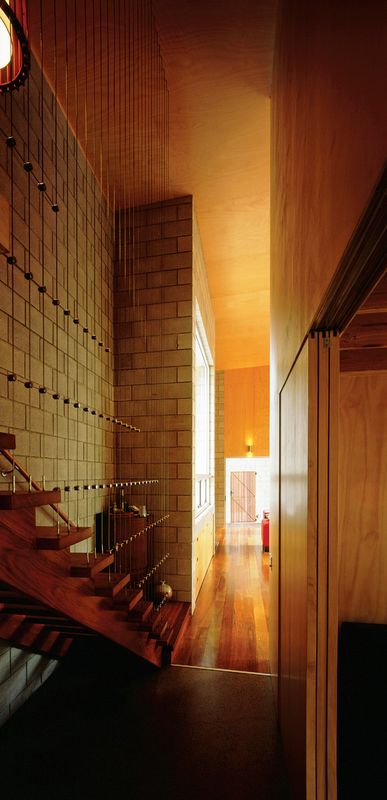In the intense, Radiating heat of mid-morning Queensland, this Sunshine Coast house appears quiet, dormant and turned inward on itself. Its outward character is restrained and aloof, its dust-grey block work casing severe and resolute. From the outside, it is difficult to determine if anyone is at home. An oversized window cuts a large, transparent hole in the exterior wall, but in the bright sunlight it reads as a dark square. What happens inside this quiet, tough-looking structure, designed by architect Dragan Majstorovic for a couple recently relocated from New Zealand, remains in the cool shadows during the day.
Access to the interior proceeds through a low boundary wall gate, then through an informal timber gate-door in the two-storey outer wall of the house, just under the sheltering overhang of a high, corrugated tin roof. To the left extend the connected outbuildings of the garage and boat shed. The protective wall of the house rises to the right, enclosing the living spaces and offering veiled glimpses of a sheltered court at the rear of the block. A small Buddha figure sits on another section of wall, with a notch cut into its top edge to pull a glimpse of the sky into the living room, which is accessed through large, sliding glass doors. Inside, the character of the exterior wall shifts dramatically, from defensive to sheltering. It’s a moment common to all houses, but particularly striking here due to the high contrast, felt so palpably, between the stark exterior and the warm interior.
The house, Dragan explains, was born of a need to “defend” from the surrounding elements, sited as it is at a busy intersection only 200 metres from the beach. The clients came finally to him after abandoning an earlier design scheme they felt magnified their exposure to the surrounding neighbourhood instead of shielding them from it. A friend had put them in touch with Dragan, describing him as someone who could develop an inventive and appropriate architectural response to the challenges of a site.
Warm-toned plywood complements the raw masonry block work.
Image: Scott Burrows
The busy corner of the site itself was the largest hurdle, but other obstacles included the late discovery of a sewerage easement at the eastern end of the plot, over which no part of the building could encroach. But other traits of the site were blessings: the large Melaleuca tree at the western end, for example, buffering house from highway; and the north-easterly aspect to the rear of the property, which felt perfect once architect and client committed to “defensive” concrete walls facing the street, and to opening up the house at the back. “Quite directly,” Dragan says, “that wall, in tandem with the maximum allowable height for the roof, described the volume of the house, behind and beneath which everything else settled into place.”
Glazing topped with raw timber battens balances the heavy masonry.
Image: Scott Burrows
In diagram the plan of the house is very clear but, as with much subtropical architecture, the experience of the spaces it describes goes beyond drawn borders. This house offers a kind of double interior – one contained and the other alfresco. The thick edge of an outdoor timber deck wraps around two sides with a roofless enclosure of varied heights of concrete block, offering covered areas for a civilized outdoor experience. Inside, plywood sheathes the walls and ceiling over floors of warm spotted gum. Living, dining, sleeping and transitional/wet areas circulate around the kitchen, in the middle of which is the rectangular kitchen bench and cook surface surrounded by stainless steel stools. A tall and slender exhaust column rises to, then punctures the ceiling high above, exaggerating the altitude of the double-height room. Plywood storage drawers with cut-out hand pulls flank this work area, creating a simple and functional atmosphere. An office and guest bedroom open along a short central hall, across from a guest bathroom and utility areas. Each room on the ground floor is infused with a honey-coloured glow from light reflected by the enveloping plywood.
Adjacent to this area, the large deep window, mimicking the bench in dimension, opens a transparent void in the big wall, imparting an intense visual connection to the surrounding prospect. Tucked above the kitchen, and accessed by a delicate stair that scales the rough-textured face of the big wall, is the couple’s private eyrie. Ensconced in this simply detailed setting – a flowing, woody space of comfortable dimensions – the couple can control their exposure to the activity in the rest of the house by adjusting louvred panels and sliding screens to peer down at the activity in the cooking and living areas below. In this serene setting, almost ascetic in its use of rough-hewn building material, they easily and quietly turn their backs to the public outdoors while revelling in the pleasures of a benign and beautiful shoreline climate.
Products and materials
- Roofing
- Zincalume Spandeck; Air-Cell insulation,
- Internal walls
- Grey face block work; hoop pine plantation pine plywood in water-based clear polyurethane.
- Windows
- Clear anodized aluminium window doors and frames; Lockwood hardware.
- Doors
- Solid core sliders with hoop pine veneer.
- Flooring
- Spotted gum; polyurethane waterbase finish; tiles.
- Lighting
- SS uplights; downlights.
- Kitchen
- Ilve cooker; Qasair rangehood; SS bench and integrated sink; Miele integrated dishwasher; Bosch fridge; ECM Rocket espresso machine; SS ‘D’ handles; solid ply with hoop pine veneer cabinets and storage.
- Bathroom
- Reece Scala accessories, Posh bath, Isidor ensuite vanity, Hox and Liano wall basins, Dominique cabinet, Teknobili sink mixer, Satinjet shower head; Caroma Opal 2000 WC.
- External elements
- Unfinished spotted gum decking.
- Other
- Solid ply joinery hi-fi unit by John Fuller.
Credits
- Project
- Raw Elements
- Project team
- Dragi Majstorovic, Montgomery Watson Harza (MWH)
- Architect
-
Majstorovic Architecture
Coolum Beach, Qld, Australia
- Consultants
-
Builder
James Burrell Homes
Engineer Caswell Consulting
Interiors Majstorovic Architecture
Landscaping Jason Moyle Landscaping
Lighting Majstorovic Architecture
- Site Details
-
Location
Sunshine Coast,
Qld,
Australia
Building area 301 m2
- Project Details
-
Status
Built
Design, documentation 6 months
Construction 6 months
Category Residential
Type New houses
Source
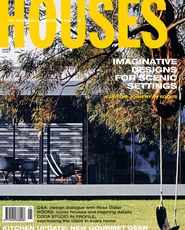
Project
Published online: 1 Feb 2010
Words:
Sheona Thomson
Images:
Scott Burrows
Issue
Houses, February 2010

