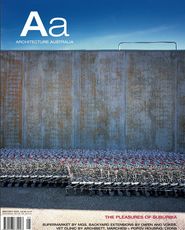WELL-KNOWN FOR ELEGANT BESPOKE HOUSES, ALEX POPOV AND ASSOCIATES ARE NOW BRINGING THEIR EXPERIENCE TO BEAR ON MEDIUM DENSITY HOUSING PROJECTS FOR A BROADER MARKET.
<b>REVIEW</b> LAURA HARDING
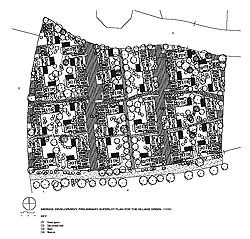
Mernda Development, preliminary superplot plan for the Village Green.
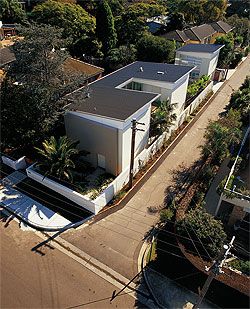
The Balmoral House seen from above, showing the organization of the house around internal courtyards. This model is now being explored in larger scale developments.
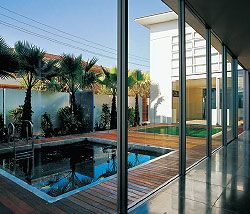
Looking across one of the courtyards at the Balmoral House.
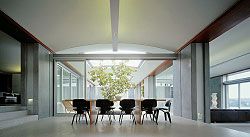
The Northbridge house with its modular structural system of paired precast columns and linear vaults. Photographs Kraig Carlstrom.
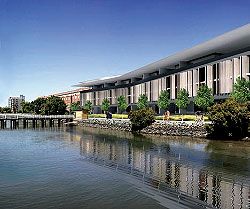
The Skyring Apartments, Newstead, seen from the river. The project explores the siting principles of the Balmoral House on a large scale.
A GROWING CULTURE of individualism, financial speculation and widespread apathy towards architecture and urbanism has transformed contemporary cities and claimed much of the territory that once belonged to architecture. Historically, the ascendancy of architecture could be measured in the intensity and vibrancy of the cities and public spaces it shaped. Today our cities and suburbs are marked by the absence of architecture. Nowhere is this more acutely felt than in the housing sector, where the discipline of architecture has been relegated to the peripheral role of providing bespoke dwellings for the cultural elite.
The difficulties of the medium-density housing “market” are well documented – tight time frames, tighter budgets, labyrinthine planning processes and strong local opposition. Projects are invariably backed by developer clients with little intellectual or emotional investment in the work. The trading of quality for profit is a constant threat and architecture is often viewed as an unwarranted extravagance.
Culturally, we remain deeply suspicious of density and inherently resistant to the types of dwellings that are necessary to accommodate the future population in a sustainable manner. Planning and legislative regimes in various states have attempted to mandate density, but they have been met with resistance from communities due to a combination of self-interest and the failure of existing suburban models to convince the wider population that increased density can be accommodated in ways that improve rather than erode accepted ways of living.
Alex Popov and Associates is one of a growing number of practices attempting to find architectural solutions to this current impasse. Having built a formidable international reputation on the strength of a series of meticulously crafted detached dwellings for affluent clients, the practice is actively seeking out a more diverse range of work in which to wield the experience and influence that their reputation now affords.
The adaptation of architectural and tectonic strategies refined in recent residential work has enabled the practice to be particularly effective in its new role. The Balmoral and Northbridge Houses have proved seminal in terms of their application to more diverse architectural programmes. The Balmoral House is an exquisite suburban model based on the sophisticated assembly of a minimal number of tectonic elements – a simple structural framing and infill system, proprietary glazing suites and standard metal deck roofing. Pushing its mass towards its boundaries, the project structures a dwelling around external courtyards, maximizing solar access and creating a rich layering of internal and external spaces without compromising privacy.
For the Northbridge House an eloquent additive tectonic system of paired precast concrete columns and linear vaults was developed. As a modular structural system it offers enormous flexibility – varied planning arrangements, the ability to stage building works to accommodate budgetary constraints and the opportunity to expand a dwelling in response to changing family circumstances.
The use of single-dwelling houses as vehicles for experimentation and refinement of more broadly applicable strategies is not a new idea, but has acquired renewed relevance in the face of contemporary procurement processes. Armed with a series of tried and tested tectonic strategies and proven architectural models, the architect is well placed to weather the vagaries of the speculative housing market. An architect of Popov’s standing has a strong opportunity to resist the stifling preconceptions of clients, councils and planners and force a shift in thinking.
The Mernda development, currently being documented by the Marchese + Popov joint venture, is a case in point. Marchese + Popov have prepared a masterplan for a greenfield site on the northern fringes of metropolitan Melbourne being developed by Elderslie Property Investments, and are currently working on the detailed layout of the first of a number of superlots.
The 1.4 hectare Village Green project is based on the typological strategy developed by Jørn Utzon in the Kingo and Fredensborg housing schemes of the 1950s and 60s. At Mernda, Popov opts for a series of north-south oriented through-streets to provide vehicular access to dwellings, rather than the cul-de-sacs of the Utzon precedents. This move is a decisive one, knitting the scheme into the surrounding street pattern and providing a strong sense of continuity with future adjacent development.
The major innovation of the proposal is its attitude to landscape spaces. While the “suburban dream” feeds on the enduring myth of its verdant landscaped character, a cursory glance at any new subdivision reveals that landscape has been the great casualty of recent small lot development. Popov’s Mernda model reinstates the primacy of landscape in the suburban realm. Each dwelling has a private terrace on the edge of large shared communal gardens. These gardens provide high levels of amenity, extensive deep soil areas, space for tall canopy tree planting and opportunities for residents to share facilities and maintenance. They are a compelling alternative to the demarcated ribbons of turf and paving currently on offer in most new suburbs.
The communal gardens are defined by small groups of modest, L-shaped, thin-cross-section dwellings. Rejecting the ubiquitous deep square suburban plan with metastasising perimeter of segregated living spaces, the planning at Mernda is tight, considered and formally refined. Clearly evident are the lessons of Balmoral, Northbridge and the body of work the practice has refined over many years. The minimum number of tectonic elements is used to maximum effect and, importantly, all dwellings meet the developer’s target budget. Impressively, the Mernda dwellings are being built for a rate in the order of $1000 per square metre.
While the Mernda proposal prioritizes its landscaped spaces, the strategy also affords an equally strong relationship between the house and the street. Each house has an individual expression but also acknowledges the wider public realm, contributing to the definition of the gardens, the formation of the streets and the architectural integrity of the project as a whole. This multiplicity of scales and the rich spatial gradation resulting from the interlocking of public and private spaces creates an understated civic quality that is a welcome alternative to the monotony of individualism typifying existing settlement patterns.
Alex Popov and Associates are simultaneously exploring these issues in other forms of collective housing. Building on the success of the recently completed Northbridge Apartments in Sydney (recipient of the Architecture Award for Multiple Housing in the 2005 NSW RAIA Awards) the practice is currently working on a proposal for 124 apartments in Newstead, Queensland for Riverside Marine. The Newstead site is located within an urban renewal precinct on the Brisbane River, adjacent to the heritage-listed Mactaggart’s woolstore.
At Newstead, the siting principle of the Balmoral House is explored at an urban scale. Four-storey apartment buildings are drawn to the perimeter of the site to reserve a generous central garden space. The surrounding architecture revels in its position at the interface of the communal garden and the surrounding public realm, forming lively, active edges and varied interrelationships between the garden, adjacent streets and the new public boardwalk along the foreshore edge. Respectful of its place within the wider urban fabric, the perimeter massing of the block is interrupted to retain a mid-block vista through the site for a perpendicularly aligned street which would otherwise lose its sense of connection to the river.
The commanding scale and massing of the woolstore are subtly referenced in Popov’s proposal. Playful shutters articulate individual apartments but are set within a larger order of more robust architectonic elements that evoke a more forceful public scale. Generous overhanging eaves with crisply detailed edges cap the waterfront buildings and give an understated nod to the linearity of their heritage-listed neighbour.
The Newstead project is currently in its design development phase while Mernda, after initial resistance from local planning authorities, has received Development Approval.Work will commence shortly on the construction of the Mernda display village. These projects have thus far shown that a determined and far-sighted architect with an educated and supportive client can overcome council resistance, conservative local attitudes and the limitations of some of our current housing models. It is to be hoped that on completion, they will start to shift the greater public consciousness and encourage many more architects to roll up their sleeves and reclaim the discipline of housing for architecture.
LAURA HARDING WORKS WITH THE SYDNEY-BASED PRACTICE HILL THALIS ARCHITECTURE + URBAN PROJECTS.

