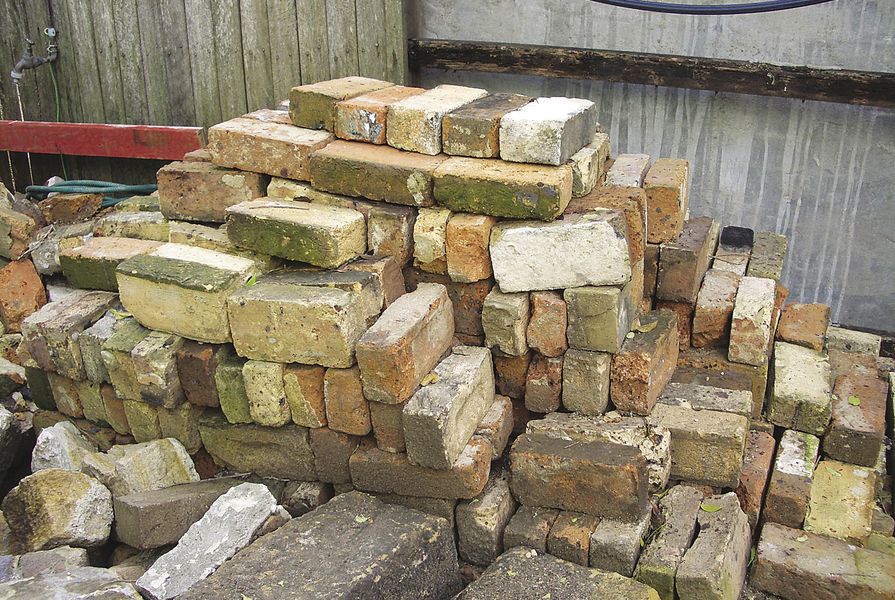Why reuse old building materials from the site? It’s cheaper to knock down existing buildings and build brand new ones. Yet from an energy point of view, building materials have to be transported, even sourced, from different countries around the world, their raw ingredients dug from the earth. This embodied energy, and the corresponding emission of toxic greenhouse gases and the reduction of non-renewable energy sources, doesn’t equate to a dollar cost. So why spend the extra money? And that is before you take into account the extra time - to get an architect to work with salvaged materials requires that the materials are first quantified. Demolition (or in this case, careful dismantling) has to take place before the design can be finalized. Town planning documents may need to be resubmitted to account for design changes - for example you might discover there were fewer reusable weatherboards, or not as many bricks as estimated. The process can be a long one but the great thing about reusing materials from the site, besides embodied energy savings, is that they speak of the history of the site, they make sense in that place and they tell a story of the building’s past.
Another reason to reuse materials is an artistic one. Surrealists knew the power of collage, of juxtaposing elements from different sources. The architectural equivalent of this practice is to use salvaged materials from an unrelated site. Two examples come to mind. Campbell Drake is an architect and artist, part of a group whose artistic practice centres on modifying domestic interiors that are scheduled for demolition. (Also look up the work of artist Robbie Rowlands for an example of what I’m talking about.) In 2008 Drake was designing a medical fitout and during one of these art happenings was able to get hold of some unwanted 1950s cast-iron pedestal basins from the soon-to-be demolished house. He then transformed them from potential landfill into a functional and aesthetic centrepiece in his otherwise-futuristic interior design.
Six Degrees Architects forged a business out of this technique. For some residential clients in Richmond in 2002, the architects secured a large section of glass facade from a demolished 1950s General Motors factory in outer Melbourne. They transplanted it onto the front of a nineteenth-century terrace house, making it a sun filter on the western facade, as well as a memorable public face (the clients ran a business from the premises). To see the potential of outmoded, outdated materials requires lateral thinking, a shift in expectations for what a “new” building project might consist of.
If you’re not quite prepared for a clash of old with new or you simply don’t have the time or space to gather the materials, there is another way to reduce greenhouse gas emissions: buy new materials that are made from recycled or low-energy sources. For example, cement can be partly composed of fly-ash, a waste product from the steel industry. Concrete can contain recycled aggregate. Plasterboard can have recycled content. When the team at Mirvac designed their nine-star-rated energy-efficient house, Harmony 9, they asked all of their usual suppliers to come up with sustainable options to their standard products, and Boral came up with the aforementioned products. When Mirvac’s architects talked to their brick suppliers about low-energy alternatives to traditional bricks, another unexpected strategy emerged: the brick suppliers suggested instead that Mirvac specify odd bricks leftover from specialty runs. This meant using materials that would otherwise go to waste.
The key to sustainability is this strategic thinking. What will future generations need or want from the buildings we build today? How will your “new” renovation be seen by someone in fifty years’ time, when the house needs to be renovated again? Something that immediately springs from this thought is to design for deconstruction. In the nineteenth century, lime mortar was the glue that held bricks together, rather than the much stronger Portland cement. These bricks can be cleaned up by rubbing them together, and the chalk and sand that comes off is not toxic to the soil. As is often the case when looking at sustainable building techniques, the past has lessons we could relearn. Something as simple as specifying screws instead of nails could make the difference between reuse and waste.

















