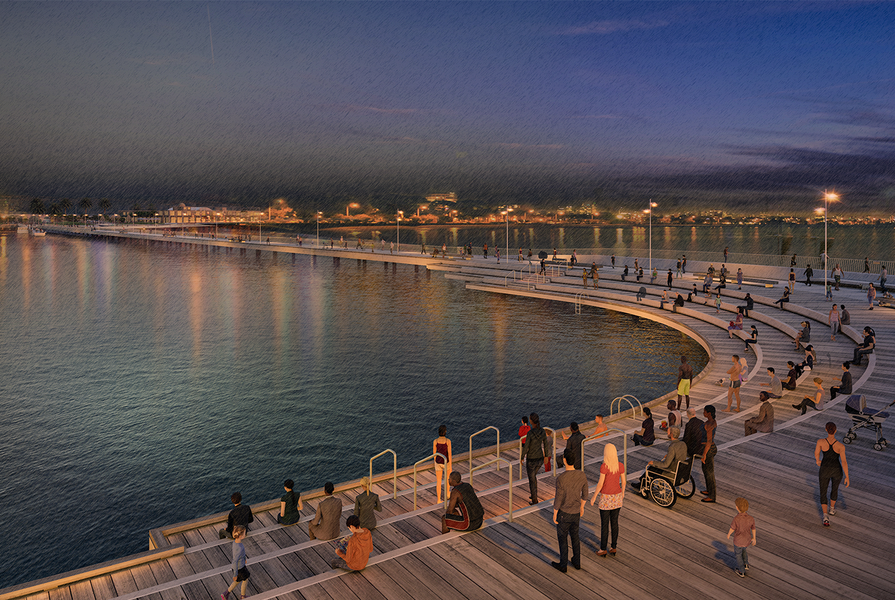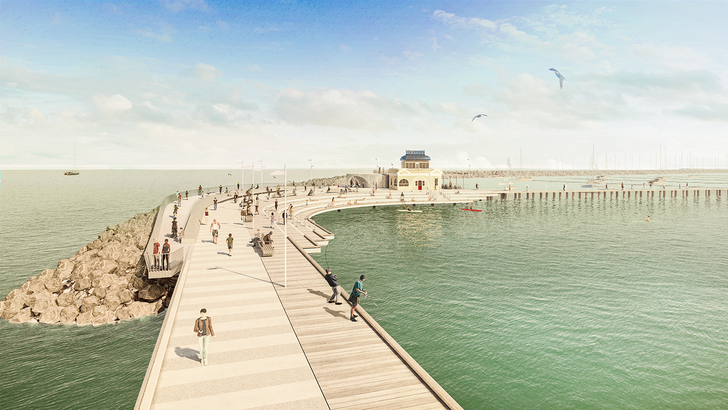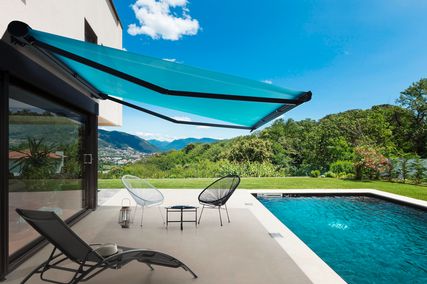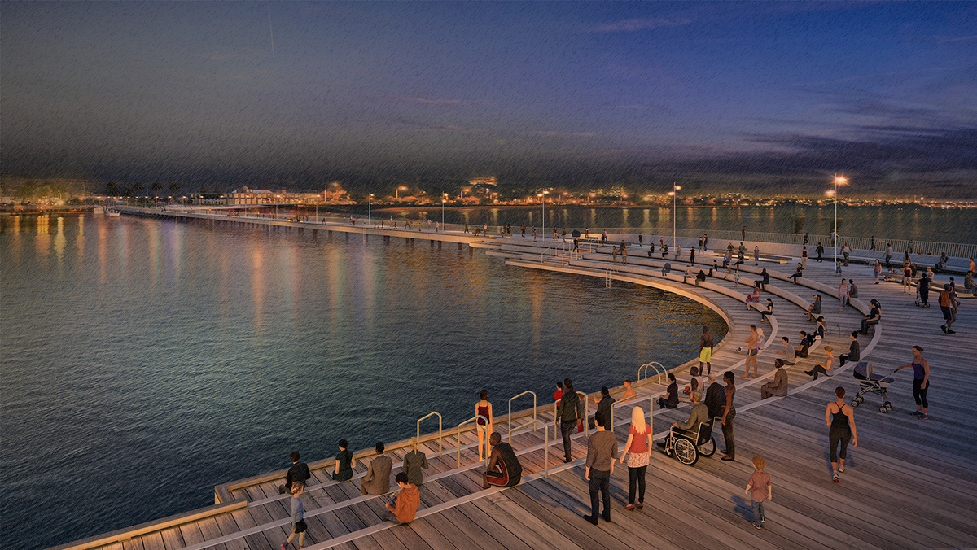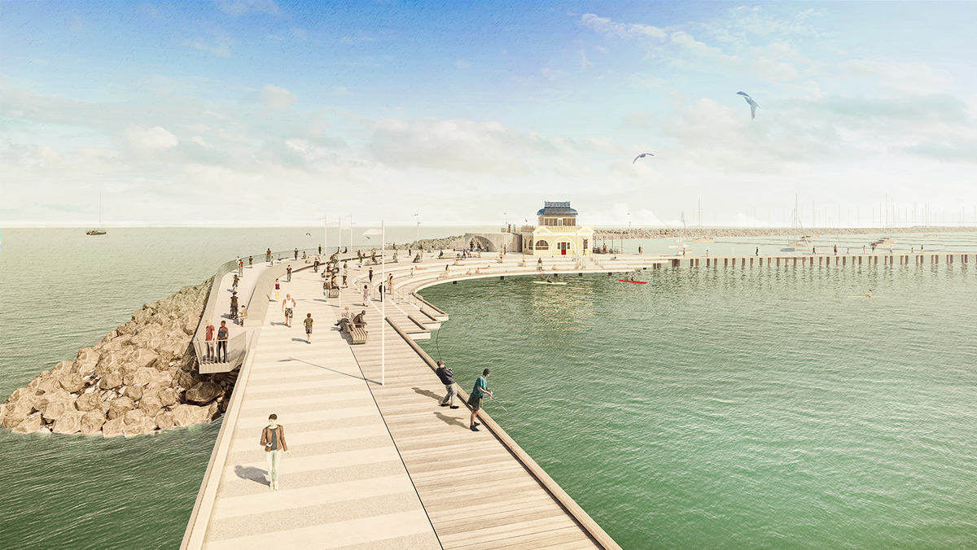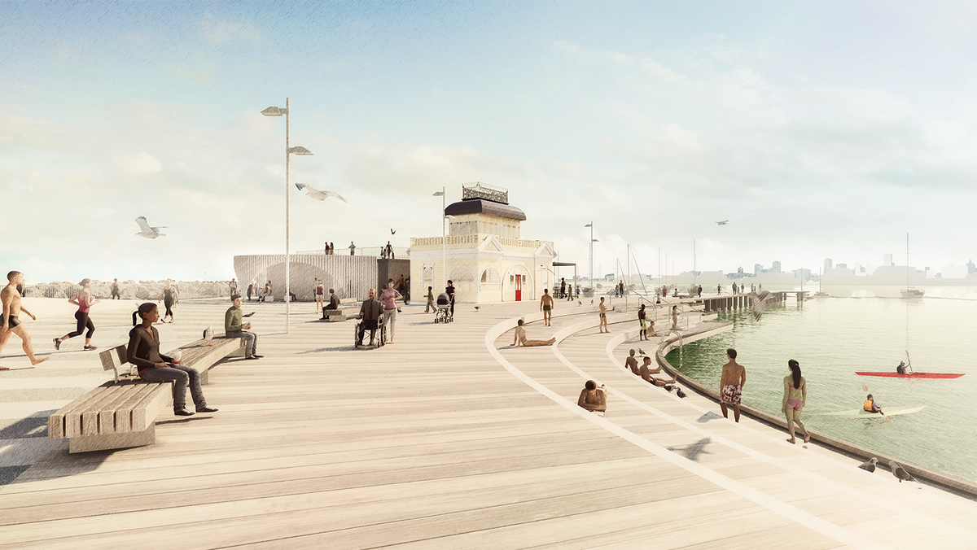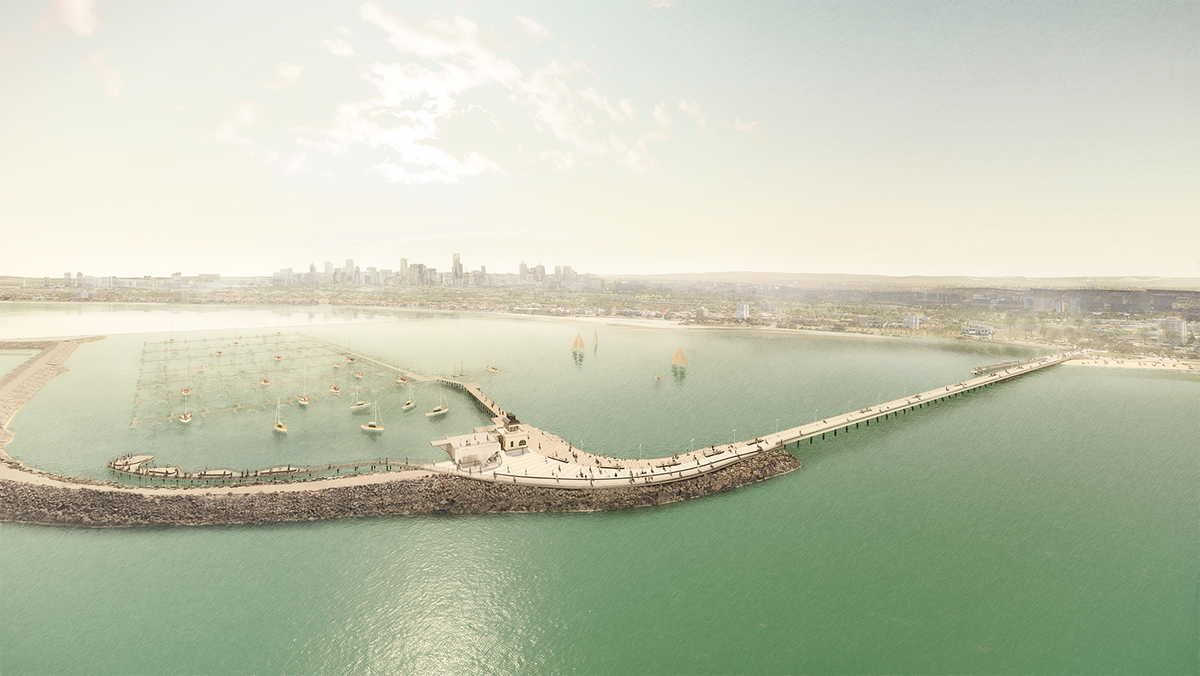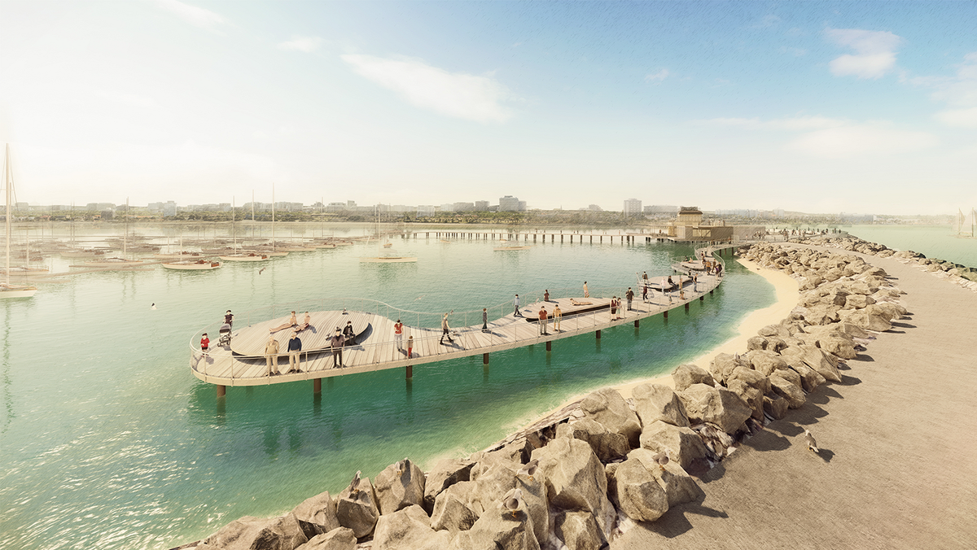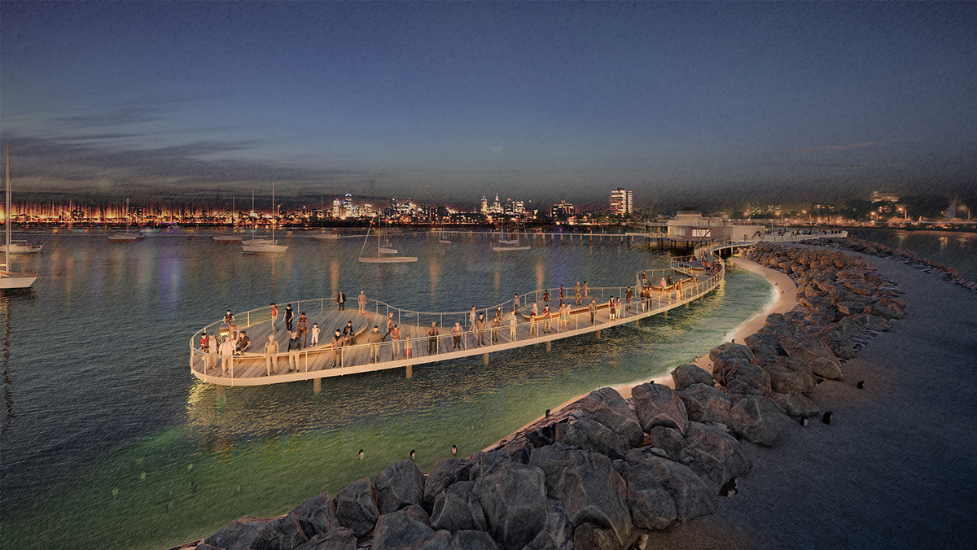Works are now underway on a major upgrade to one of Melbourne’s favourite piers.
Designed by Jackson Clements Burrows (JCB) Architects, Site Office landscape architects and AW Maritime, the new St Kilda pier will feature a spectacular curved design across a 400-metre length of Australian timber sourced from a First Nations certified company, extending to Catani Gardens.
The new pier and boat landing will feature a wider, more accessible walkway, a communal seating terrace and pavilion, additional toilets, and a new community space near the existing kiosk.
Stage one will also include the construction of a new penguin viewing platform, designed to better protect the famous local colony and enable visitors to view the birds’ return to their burrows each evening.
“The new community pavilion offers an arrival point and gateway to the Little Penguin platform, with its subtle curves referencing the kiosk architecture,” said JCB.
The curves of the new design reference the architecture of the existing kiosk.
Image: JCB Architects
“Timber offers warmth and comfort for sitting and reclining, mesh is used at the platform so visitors can almost feel the action underfoot as waves crash against rocks, while concrete enables a more tactile experience for climbing.”
The Andrews Labor government has dedicated $53 million to the redevelopment to ensure the pier’s longevity in the face of a changing climate, while also preserving its quintessentially St Kilda heritage elements.
The schematic designs were developed through extensive collaboration with Parks Victoria. The architect has carefully considered environmental and ecological factors as well as heritage integration.
Barge and excavator works are about to begin, including the installation of the first of more than 220 steel pipes that will make the pier more resilient to rising sea levels and reduce its impact on the sensitive marine habitat over the next 50 years.
A “wave wall” is designed to respond to wave and climate change modelling and to better ensure the safety of pier users.
Minister for ports and freight Melissa Horne said that this is one of the biggest projects of its kind in Melbourne’s history, and demonstrates the government’s commitment to preserving St Kilda’s beachfront character.
“St Kilda Pier is one of Melbourne’s most recognizable landmarks and this project will transform the much-loved bayside icon, providing an even better experience for the hundreds of thousands of Victorians and tourists that visit each year,” said Horne.
Where possible, the existing pier will remain open during construction until the completion of the new pier in 2024.

