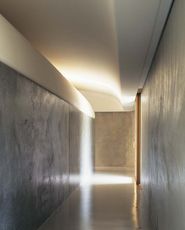Photos Paul Gosney
Review
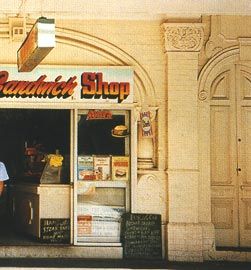
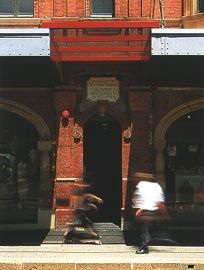
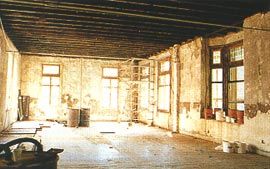
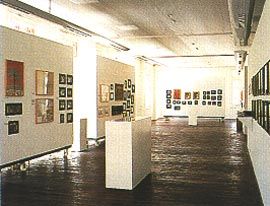
Before and after photographs of the facade and the interior demonstrate the substantial yet subtle work that has been undertaken. Photos of existing conditions by Melocco & Moore.
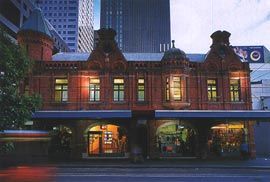
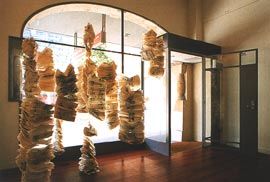
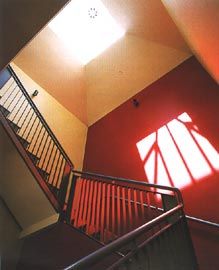
It may not be apparent at first glance, but a significant amount of work has been undertaken on this building. It is not work that is highly visible, though comparative before and after photographs certainly illustrate a significant change. This is a project which shows that architects have a role to play in the everyday works that make up the bulk of what is built around us.
A minor project by the notable Victorian Architect George McCrae, (best known for the Victoria Building), the Corporation Building was completed in 1885 and formed part of the Haymarket precinct of warehouses and markets. It originally housed a public toilet, and at various times it has been used as workshops, retail outlets and a restaurant.
Architects Melocco & Moore were commissioned by the City of Sydney Council to undertake the refurbishment and adaptive reuse of the building. This was one of the last of the Living City Projects from the City of Sydney - a series of highly successful schemes managed by the City Projects arm of council under the stewardship of director Bill Tsaklos and mayor Frank Sartor. The brief from City Projects seems to have been fairly loose, but the budget was generous enough to allow a serious restoration of the building to be completed.
While various alterations, additions and paint jobs had kept the building functionally and economically active over the years, the base building fabric had suffered through the type of neglect and disinterest that was common with buildings of this type through most of the twentieth century.
This was until quite recently a pretty dingy and dodgy part of town. Out of the main action and bright lights of Chinatown, it is located on the compressed section of Hay Street, wedged between busy George and Pitt streets. This location is probably what saved the building from demolition and redevelopment many years ago.
It is only since the refurbishment of the adjacent Capitol Theatre that anyone other than the Chinese community has shown an interest in this area. Most Sydneysiders would only know the Corporation Building as the location of Cyril’s Delicatessen, one of the first continental delis in Sydney and justly famous for its selection of Russian and Polish produce. From a heritage perspective, the cultural heritage of Cyril’s, with his 45-year unbroken lease, is probably as significant as the architectural heritage of the building. In fact much of the work was programmed around Cyril’s, ensuring that he could continue trading throughout construction and then move directly into the shop next door when it was ready for occupation.
The restoration works have been completed correctly and thoroughly. Layers of external paint have been carefully removed from the beautiful terracotta coloured bricks and the joints have been repointed.
More stripping of paint revealed the building’s plaque, which was partly concealed under the awning. Crumbling sandstone was either replaced or built up with ground sandstone in an epoxy-bonded matrix. Parapets were newly capped with soft lead to protect the walls underneath.
Careless and insensitive additions were removed and more appropriate works inserted. The simple and elegant steel framed shopfronts recall the 1920s shops in their profile and indented entry, but they meet the sandstone arch in a more sympathetic manner. Internally the architects have installed a new central stair and a lift to provide access for all, and the fire stair has been rearranged in a more sensible fashion.
The heritage consultants, Godden Mackay Logan, recommended the removal of the awning as this was not an original feature. That it has remained and been refurbished (principally because of cost reasons) is perhaps a victory for pedestrian amenity over heritage orthodoxy. It also shows that the approach to adaptively reusing this building has not been precious and didactic, rather it responds to the notion that a building should be allowed to react to changing contexts. A glazed cut in the awning was made to emphasise the point of entry to the first floor and to reveal the whole of the building plaque. This cut allows the full elevation to be viewed in at least one location, and is a minor consolation to the heritage consultants desire to remove the awning entirely.
Melocco & Moore have had to approach the building reuse with flexibility in mind, as there was no definite program that might frame an architectural response, other than historical. Apart from Cyril’s, the only clue to the use of the building, especially the second level, was that it would become some form of cultural or community facility for the Chinatown/Haymarket precinct. This was confirmed during the construction process when the Asia-Australia Arts Centre decided to move in. They tenant the first floor as a single large gallery space, along with ancillary office space, staff amenities and toilets. A smaller gallery occupies one of the retail slots at street level and is linked sideways to the central entry. The remainder of the ground floor has been reopened as small retail outlets.
The Chinese cultural aspect of the project prompted the architects to employ Howard Choy to review the Feng Shui performance of the building design and to advise on possible remedies. While this cultural sensitivity should be applauded, one wonders what would have happened had the recommendations of the Feng Shui consultant clashed with the objectives of sound architectural design. How does an architect, especially one with a European background, judge the merits of Feng Shui?
There is currently a lot of debate about the benefits of Feng Shui, as it has become for some another extension of “New Age” metaphysical principles. Described as “a kind of architectural acupuncture” on one of the many North American websites dedicated to authentic Feng Shui, the same site also poked fun at the likes of Donald Trump gaining advice on which way to hang his doors. Fortunately for the Corporation Building, resolving the two energies of chi and sha has not had a negative influence on the completed design. In fact, Phil Moore described most of the Feng Shui recommendations as sound and sensible.
Melocco & Moore have accepted that the appropriate response to this building is to be modest. This project does not show off the design skills of the architects. It will not turn heads or jump out of the pages of this magazine. The project was an exercise in gentle removal and urban repair, because sometimes that is an appropriate architectural response.
Andrew Nimmo is a director of Lahz Nimmo Architects and is a regular contributor to architectural journals
Project Credits
Corporation Building, Sydney
Architect Melocco and Moore Architects—project team Phil Moore, David Melocco, Nick Hibberd.
Heritage Consultant Godden Mackay Logan. Fung Shui Consultant Howard Choy. Structural Engineer Chapman Hutchison and Associates. Electrical, Lift, Mechanical Engineer Bassett Consulting Engineers. Quantity Surveyor Jon Cave and Associates. Builder Buildcorp Australia. Client City Projects, City of Sydney.

