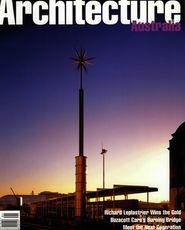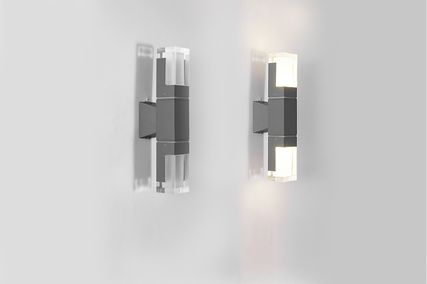| ||||
| Project Description Perpendicular to that wall of literature, blades of double bookshelves (existing IKEA carcasses of white melamine-veneered fibreboard) channel views north-west to distant hills across the valley. Oblique views are provided to sitting spaces at the south-west and north-east ends. A third sitting area opens from the centre of the building to a timber deck along the north-west facade facing the valley. The roofline expresses an internal requirement for the ceiling to be low to best frame the valley outlook, then rise suddenly to allow access to the top shelves of the rear book wall. Construction is mainly NSW timbers (hardwood framing, brushbox floorboards and exterior cladding and plantation radiata plywood for the ceiling, roof shell and new cabinetry), with a masonry base and steel roof. Architect’s Note by Drew Heath As I constructed the library over a period of two years, it gradually became embellished with a personal and multiple coding of details, forms and colours inspired by ideas and observations which arose at the site. For instance, the red glass pattern on the south-west and north-east side walls refers partly to the spines of traditional books in red leather, partly to the cathedral tradition of stained glass windows and partly to the colour of the leaves of local red gums. Into the glass we have etched some references of personal significance to me as the builder: the longitude and latitude of the building and the place where I was born; and the date when I first met the client’s daughter, who really caused this project to happen. My detailing was influenced by South East Asian timber buildings, with their separation and articulation of timber elements. However, many design decisions were also based on what I could buy at the hardware store 50 metres up the road—most of my materials, including all the timber, came from there, and I made a conscious decision to make do with what was locally available rather than chase around the country sourcing materials. I learn design by crafting objects by hand and thought. For me, architecture is a process of experimentation in performance and form. The construction of work by hand is simultaneous to that of the mind. To design and build allows an assemblage of materials to be resolved in form and detail. Drew Heath is among the young architects selected for the ‘40 Up: Australian Architecture’s Next Generation’ exhibition opening in Sydney in February. Comment by Rod Simpson The existing house is sited along the contour and the library is sited down slope and slightly skew to the contour, a gradual twist away from the landform towards the view. Approached from above, it is a quiet timber box, offering a rhythm of columns, a red door and a curved roof as hints of what lies inside. There is a prospect/refuge character inherent in the section, experienced on entry through a back wall, thick with bookshelves, into a timber-floored space where blade bookshelves offer slot views to the distant mountains. The building reads as a tightly coordinated assembly of elements—base, platform, spine-wall, roof—with frameless glass between these elements so that light comes in between them during the day and glows between them from the outside at night. A rendered masonry base encloses storage and supports the floor platform. A structure of timber beams that vary in dimension and species according to the role they perform. Large hardwood beams to bear the main load and smaller sections for the front deck. Three timber-clad walls define enclosure at the front; a simple envelope rising from the rectangular plan. The wall surfaces provide bracing and break only for doors to the deck and the slit windows. Appropriately for a storehouse, the openings are tightly restricted. The library does not engage openly with the outside; it is a taut timber container autonomous in the landscape. Though autonomous, the building is nonetheless an expressive container, with a sweeping roof that makes the internal spatial experience evident from the outside. Undulations of ceiling that accommodate ladder access to the book spine and arch up to the view are manifest even in the silhouette. Once inside, the bookshelves give a measured pace and rhythm to the space along its length. Continuous horizontal datum lines continue through the glass. The glazing is encoded with personal details of the builders in the vivid red stained glass slivers. North light washes along the length of the book spine and the glazing to both ends of the spine channels views outside, juxtaposing books and landscape. At night, reflections make the rows of the books extend indefinitely into the landscape. A craft sensibility pervades the building. Heath exploited the experimental opportunities offered by the architect-builder role, pushing materials and construction to limits—maybe in some cases, too far: sections of glass rattle in the wind and the roof once leaked in heavy rainfall, although these were rectified in his ongoing program of maintenance and incremental construction. There is an additive logic at work here, rather than a reductive modernism. There are hints of a Corbusian approach of ‘laden rationalism’—rich with subjective and specific influences, humanity and place. Heath’s interpretation of construction is as a framing for life, and his approach to architecture stems from his intention to build and occupy the site himself. His ongoing involvement in the building blurs the boundaries between client and builder and between architecture and building. Breaking the eternal client-architect- builder triangle allows a richer and enriching architecture to emerge. Rod Simpson is an architect with Allen Jack + Cottier, Sydney, and is also ‘dissolving boundaries’ in building his own house. Library Pavilion, Blackheath, NSW |





















