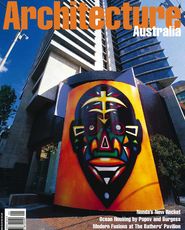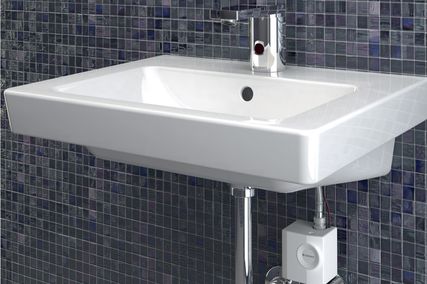The middle third of the design (which contains most of the building functions) is a shaft of housing units. Most floors contain variable plans, allowing individuals to design their own internal layouts, like skyscraper shells. Some units are single level, others are like a terrace house in the sky, and the variation is limitless, depending on the dweller’s choice.
Inside the apartments, like that of Karl Fender located on Level 24, the fitout varies according to taste, but there is the common experience of a shared city view and large window-walls. Active views and relatively few solid walls allow for owners to rely on the city backdrop as their ‘wall hangings.’
Fender’s apartment, a two-level ‘terrace’, has the living and dining sections located on the lower level, with a studio, kitchen and balcony, and bedrooms and bathrooms above. A stark black stair joins the two, and the whole unit is rigidly fitted out with black carpet and stone floors and sheet white walls.
Like any good multiple housing development, this one recognises some of the theories suggested 70 years ago by Le Corbusier – that the tower should be a vertical suburb of mixed uses – where shops, offices, cafes, services and relaxation areas share the location. Although very few buildings have ever been constructed with that total commitment to fusion and variety, and despite many buildings in larger world cities operating in that way – by default – Republic Tower approaches Corb’s dictum. At least Republic shows signs of flexibility, with a gymnasium and lap pool placed on Level 33. The act of sweating and swimming while you overlook the metropolis is a symbol of modernity. Just as machines were models for architecture, the body as a machine was inherent in Corb’s sketches of New Man boxing a punching bag, and Koolhaas’ athletes over New York shooting oysters at Level 40.
The theory is factual at Republic Tower.
The apex of NFK’s tripartite arrangement is sculptured in shiny metal, with exaggerated, cantilevered fins and dark glass. A stainless steel cap acts as a pointer in the sky, like those traditional icons of New York – the Chrysler Building and Empire State.
Like those symbols, Republic has excited the debate about city living. On one hand it is a place for individuals and groups to live and work, but it is also an exercise in urbanity and urban design especially.
The building reinforces a tall, central city plan: the inner grid of Melbourne is like an island, like a Manhattan. In that context, these high-rise towers montage as the city design: together, not separately, they are the aesthetic of the city.
What distinguishes Republic Tower from most of its neighbours is the confident expression of structure and building that is evident in the design, along with the unremitting act of providing good living spaces.
NFK’s work is distinguished by its expressed buildability: it’s almost an ‘architecture for architects’ culture, where the structure of beams, columns, steel and concrete – and the materiality of tiles, glass and textures – are composed without further complexity. Techniques of erecting buildings at this scale, such as overhanging waste bins, vertical braces and diagonal struts, have become the design manifestation, along with a healthy leadership role played by these architects in adroitly marketing their ideas.
There is no deeply mysterious text beneath this design, no intended theoretical position about architecture, building, sustainability – or fashion, for that matter. Republic Tower is quite simply a distinguished piece of construction, a flagship for buildings produced to house people in a dense city.
By comparison, it is a handsome construction, surpassing similar high-rise housing built recently in and outside Australia.
Norman Day is an architect practicing in Melbourne and Adjunct Professor of Architecture at RMIT | | | | Republic, Melbourne
Architect Nation Fender Katsalidis—design director Nonda Katsalidis; project director Bill Krotiris; project architect Joseph Paonessa; team Bruce Filley, Nigel Fitton, Holger Frese, Chris Godsell, Kathie Hall, Wayne King, Robert Kolak,Angus McKay, Rainer Strunz. Developer Republic Tower P/L. Builder Multiplex Constructions. Consulting Engineer Simpson Kotzman. Structural Engineer Barry Gale Engineers & Partners. Building Surveyor Philip Chun & Associates. Acoustic Consultants Marshall Day Acoustics.
|
|


































