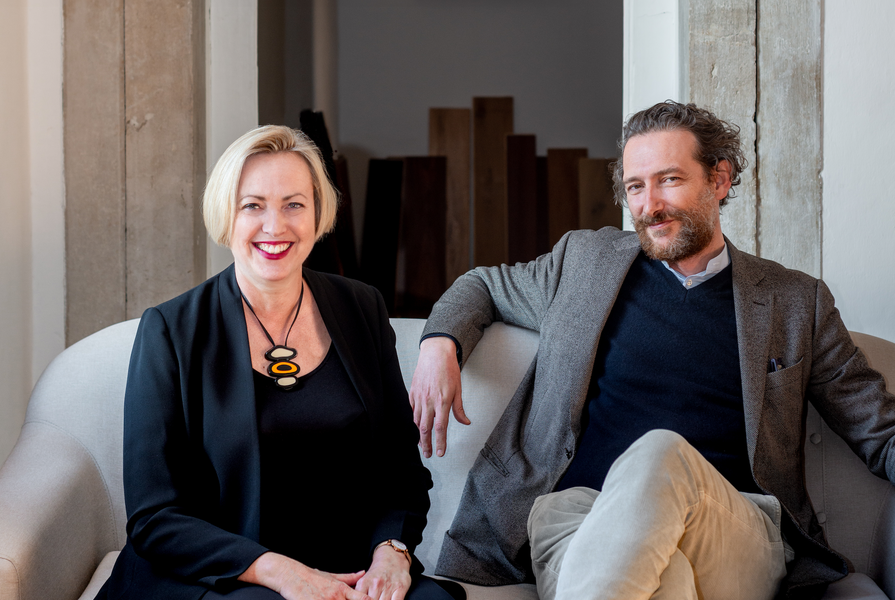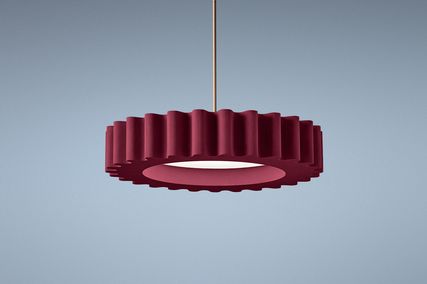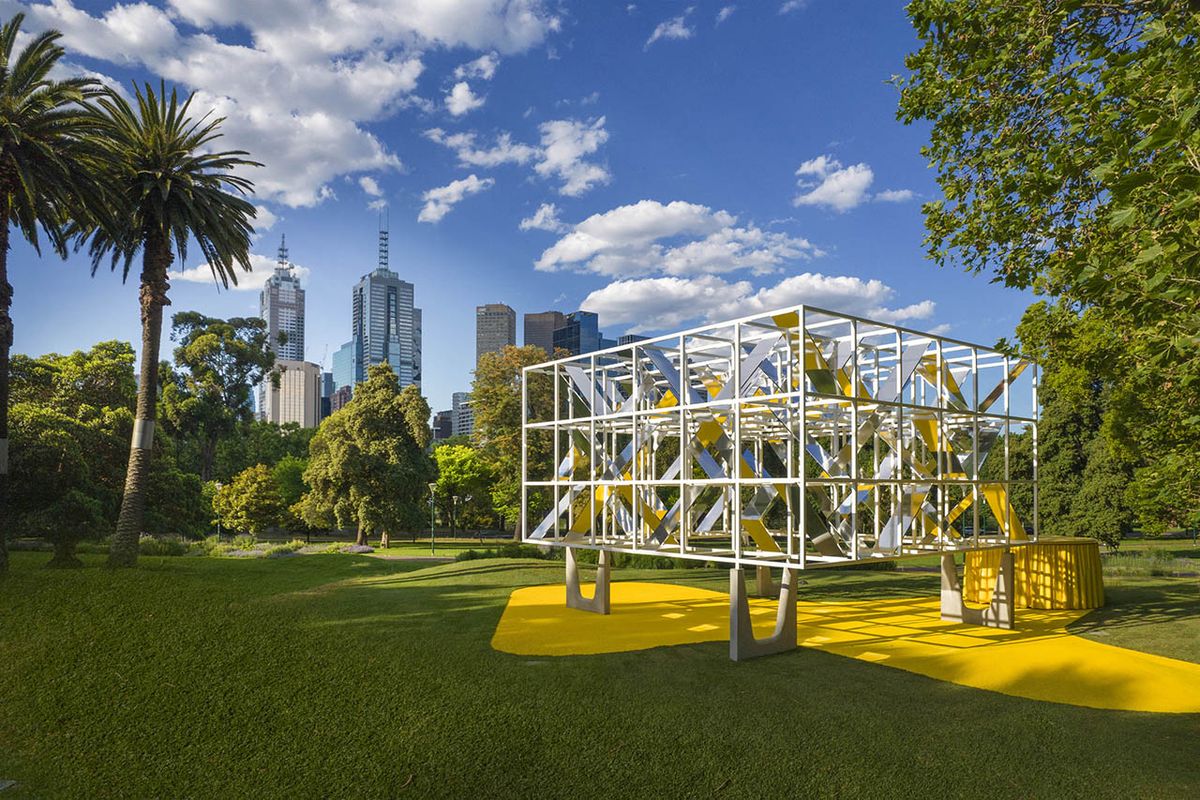Map Studio is an international practice based in the Venetian historic centre. Architects Francesco Magnani and Traudy Pelzel, who have worked together since 2004, formally founded the practice in 2010.
Magnani and Pelzel are the minds behind the 2021-22 iteration of MPavilion. Their design is a dramatic, geometrical exoskeleton, incorporating mirrored finish shingles that amplify the pavilion’s Queen Victoria Gardens surrounds.
Map Studio’s 2021 MPavilion is a reticular steel structure in galvanized and painted tubular profiles.
Image: John Gollings
As a kaleidoscopic play of light and reflections, it is fitting that the pavilion should be named “The Lightcatcher.” This is also the first time the pair have seen their handiwork in material form. Lightcatcher officially opened on 2 December 2021, after what was a two-year battle with closed international borders and stalled construction activity as the world responded to the COVID-19 pandemic.
MPavilion is not the duo’s first experiment in the pavilion space; they made their mark with this specific typology at the 2018 Venice Architecture Biennale. “A pavilion is an apparently easy structure, but is actually complex to manage,” said Map Studio co-director Francesco Magnani.
“It can be a very large term,” added co-director Traudy Pelzel. “Previously, we created a pavilion for exhibiting something specific, in the case of the Asplund Pavilion of the Holy See for the Biennale in 2018. We saw the building as a machine to deliver a particular function, which was to exhibit the drawings and models of the woodland chapels by [modernist Swedish architect Gunnar] Asplund,” she explained.
Asplund Pavilion of the Holy See at the International Architecture Exhibition of the Venice Biennale 2018.
Image: Federico Cedrone
“In a way [MPavilion] was the opposite concept: [it] was a machine to gather people for a number of different purposes and to host a multiplicity of different events. It’s exhibiting people, in a way,” Pelzel continued.
Magnani added, “From the beginning, we were fascinated by the specificity of the MPavilion in relation to Melbourne. What’s exciting for us is this idea that architecture is just the initial step in the life in a program of public events.”
Map Studio has made a name for itself for its “sensitive, deeply site-responsive work,” as described by MPavilion founder Naomi Milgrom. Their notable projects have included the renovation of the Porta Nuova Tower in Venice Arsenale, the renovation of Ferrera Farmhouse (nominated for the European Union Prize for Contemporary Architecture Gold Medal Award) and the fitout of the National Museum of Musical Instruments in Rome.
The Porta Nuova Tower, in the Venetian Arsenale, was a disused building for masting vessels that Map Studio transformed into a cultural centre (2006-2011).
Image: Alessandra Chemollo
Working on refurbishment projects, Magnani and Pelzel said their role as architects is to restore linfa to a building, which is the Italian word meaning the lifeblood of a plant. Their mission is to inject relevance, vitality and a contemporary language into limp spaces that may no longer adequately serve the users.
Architecture, Magnani said, is a bilateral enterprise: “It has a strong relation to the [constant] drive for something new, something more. But that can also dismiss the deep soul of architecture. That means taking care, thinking about the proper design, and asking the important questions,” he said.
Magnani and Pelzel often explore what they refer to as the “graceful opposition in the dialogue between new and the old,” toying with the space between preservation and creation, tradition and modernity. In a lecture series titled “Build on Built,” the pair explored this concept of working with an existing footprint to create something new and original.
“The meaning of Build on Built relates to refurbishment, heritage and conservation. But it is also related to taking care of our periphery,” said Magnani. The pair cite the late architect Dietmar Steiner’s definition of the periphery: “the locations of everyday life which are not subject to urban attention and embellishment”, and are a state “between old centres and new islands.”
View of the Arsenale from the Cultural Centre.
Image: Alessandra Chemollo
“In Italy, we are facing a very hard question about the value of our infrastructure built during the 60s and 70s that, after 50 years, has become old very quickly. Our philosophy is about taking care – our heritage, of our city, of the idea that it is continuously transforming itself. We have to always consider an idea of the future,” said Magnani.
Pelzel added, “Building within an existing structure is also not always about preservation: sometimes it is manipulation or transformation. To project something is to see it with new eyes. It is something that is not only protecting – it is taking care, giving new life and new meaning, new linfa.”
The need for sensitive architecture is only becoming more pertinent, particularly in countries like Italy where there is no remaining virgin land. However, Magnani and Pelzel say that it is becoming harder to justify their role in the face of an ecosystem that is increasingly driven by profit, scale and efficiency.
Pelzel said an overhaul within the industry has seen a greater preoccupation with optimization and large developments, leading to a much heavier reliance on specialization in the building world. This shift towards specialization, Pelzel theorizes, has led to a dwindling respect for general expertise in the building sector.
The Querini greenhouse restoration gave new life to the greenhouse ruins of the Querini Park.
Image: Claudia Rossini
“Everyone [in the building sector] is a single link in the chain, but they don’t understand the overall project,” said Pelzel. “Our specific responsibility as architects is ‘prefigurare’ – to predict the result and to control it and understand the process required to achieve the result.
“Another word I would use is ‘opportuno.’ The design needs to be appropriate for the area, appropriate for the environment, appropriate for the budget, the intention, the function. All of this is the architectural project.”
Magnani added, “It is very challenging work, because the intensity of this approach means you invest an enormous amount of emotion and resources.”
Pelzel and Magnani are believers in the beauty of continuous regeneration and strong advocates for sustainable design practices. They are invested in the transformation and requalification of existing structures, and even their new builds always respond to their contexts with sensitivity and a sense of continuity.
Map Studio’s reactive design ethos has earnt them a watermark in Melbourne’s cultural fabric. Their MPavilion will be open until 24 April 2022.



























