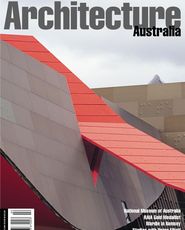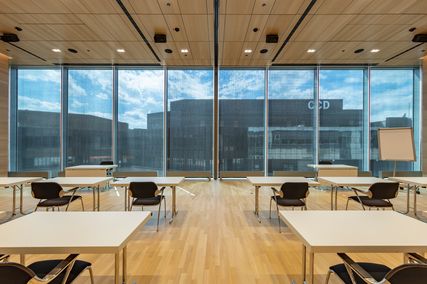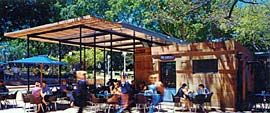
The new roof floats over the sandstone building of the former St James Station toilets.
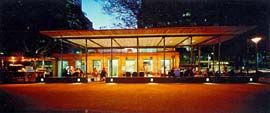
The cafe seen from Hyde Park.
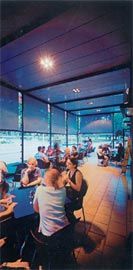
The outdoor cafe space sheltered by the pavilion roof and shaded by holland blinds.
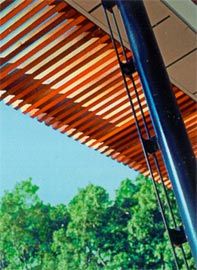
Details of the new pavilion roof with its slender structure and edges of red cedar battens.
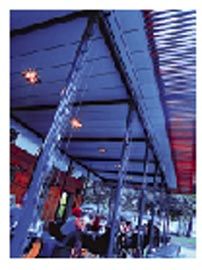
Photos Brett Boardman.
The “Living Sydney” policy, implemented by the independent City of Sydney council, continues to provide improvements of architectural merit to the city. The latest of these is the conversion of the St James Station sandstone toilets in the central city’s Hyde Park into a leased cafe, designed by Lahz Nimmo. The project is a result of the progressive implementation of the Hyde Park master plan, and of the City of Sydney’s privately provided street furniture – including pay toilets. Ignoring the fact that some inhabitants cannot pay for such convenience, it was decided that the St James toilet block was redundant.
The architects’ brief was for the adaptive re-use of the building. Several studies were undertaken, some of which included the retention of the toilet. The “Plan of Management” called for a visitors centre, but, following the successful establishment of a cafe at Chifley Square, the council altered the brief to one for a leased cafe.
Anticipating the added value to be provided by the architects and wishing to control the cafe’s integration into an improved setting, the council planned to construct the works before appointing an operator.
The project has three parts: a new interior to the restored exterior of the original building; a new open sided, roofed pavilion; and adjustments to the surrounding pathways and landscaping, which provide an open, integrated setting for the project and for the nearby existing chess playing area.
The existing interior was removed and replaced with toilets dedicated to the cafe, services for a kitchen area (provided later by the operator), and an eating area.
Window openings were cut down, primarily on the eastern side, to house customised “Renlita” vertically folding doors. Zinc sheeting, described by the architects as “band-aids”, covers these cuts in the sandstone walls. The architects intended that interior tiling would reinstate the character of the former space. However, this work was to be completed by the cafe operator. With the project now having passed to the operations area of council, the architects’ intentions have been undermined by the less thoughtful management of the project completion.
Designed with the assistance of structural engineer Bill Paterson, the pavilion is a lofty, rectangular, flat-roofed, two-way portal frame. Circular hollow columns have been kept to 90 mm in diameter. This slenderness is further emphasised by the customised, fine mild steel rod attachments supporting the holland blinds. The soffit and roof are sheeted with zinc, while the edges exposed to the sun, the east and north, have been extended with closely spaced, square section, western red cedar battens. These battens provide a striated shadow, reducing glare: a tropical effect not often seen in Sydney. The plan and bay size of the pavilion equal those of the existing building, translated northward to reveal part of the original building to the main pedestrian path. The pavilion roof sits over the existing roof, draining onto it. The subtle translation, limited durable material palette and slender proportions combine to give the pavilion a refined, elegant character befitting its public position.
The pavilion’s dignified appearance is further emphasised by its newly made setting. Through careful control of the ground plane, this once forgotten corner of the park has been opened up and new spatial relationships established with the chess playing area, affording the park more transparency, permeability and use.
This small work’s thoughtful design and careful construction is an enduring delightful addition to Hyde Park.
Peter John Cantrill is a director of Alexander Tzannes Associates and a lecturer in urban studies at the University of Technology, Sydney.

