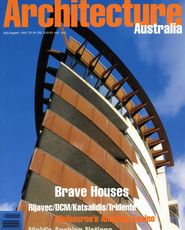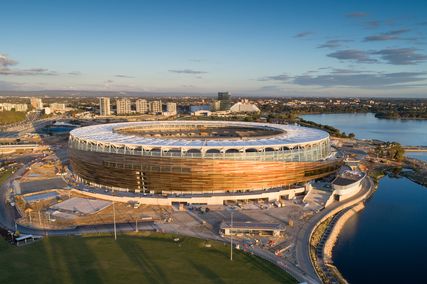 above Hans Scharoun’s 1929 (white period) apartments built in Breslau (Germany) and Wroclaw (Poland) Hans Scharoun: An Alternative TraditionLecture by Adrian Iredale at the Red Studio, Perth, 22 April, 1997. The group at the Red Studio in Perth has hosted the fourth in a series of talks by local practitioners and/or teachers of architecture and landscape architecture. Most recently, Adrian Iredale reviewed a selection of projects by German architect Hans Scharoun (1893- 1972). For Iredale, currently employed at The Buchan Group and teaching at Curtin University, the presentation marked the outcome of a long-gestating personal interest spanning his student and postgraduate years, culminating in Germany in a recent tour of buildings and discussions with previous Scharoun employees. The title of the talk takes its cue from the retrospective exhibition held at the RIBA in 1995, similarly called ‘Hans Scharoun: The Alternative Tradition’. The ‘alternative’ mantle has arisen largely courtesy of critics rendering Scharoun’s architecture as secondary behind the leading exponents of Modernism: Mies, Gropius and Le Corbusier. The alternative position has been attributed by Peter Blundell Jones as belonging also to Taut, Mendelsohn and Hugo Häring-another ‘Organic Functionalist’-all of whom apparently represented an extreme opposite to the geometric functionalism of the International Style, and all of whom enacted considerable influence upon the work of Scharoun. Slides offering a selection of Scharoun’s ‘greatest hits’ illustrated what are effectively three stages of a career which bridged pre- and post-Nazi years: the White Period; the National-Socialist Period and the Organic Functionalist Period. A collection of favourite ‘A side’ hits were punctuated with the inevitable breathing spaces of the ‘B sides’: the less-played ‘other’ sides within the alternative tradition. With respect to Scharoun’s work, the ‘B sides’ would typically appear to be those less popular projects (dominantly domestic) executed during the National-Socialist Period, beginning in 1938: schizophrenic works in which near-conventional and picturesque-not white, not streamlined-external expression conceals an emerging ‘organic’ interior exploring continuities of surface and space as well as idea. Beside the other stages, this ‘B side’ is a transitional period critical in prefiguring the mature Scharoun of ‘organic functionalism’ culminating in a-perspectival internal arrangements, such as at the Berlin Philharmonie, which are perhaps ultimately democratic and modern. Indeed, as evidenced in Iredale’s presentation, the continuities that emerge between the respective phases of Scharoun’s career, as well as those that instruct generally the oeuvre that is Scharoun’s architecture, illustrate the ‘rushing continuities’ of modernity described by Vincent Scully in Modern Architecture: The Architecture of Democracy. If the paradox consuming modern architecture-simultaneous rejection of the historical yet pursuit of spatial continuity-insinuates continuity as the motif which describes the condition of modernism, then this, perhaps, more than any stylistic reference, situates Scharoun not as secondary but equally at the forefront of this tradition. Kate Hislop is a Perth architect who teaches in UWA’s School of Architecture & Fine Arts and is co-editor of The Architect. | Wood Marsh at TusculumPresentation of projects by Melbourne architects Roger Wood and Randal Marsh at the RAIA’s Sydney headquarters, 19 May 1997. Wood Marsh Architecture’s debut lecture in Sydney-after a decade of recognition for adventurous gestures at a small scale-was a sodden event in several meanings of the word. First, the auditorium at Tusculum took a minor flood of rainwater, so the show had to be moved to the old gallery upstairs; a room not well equipped for the 200-ish fans who turned up. Second, the Institute had also chosen this night to host the first of a series of functions to welcome overseas candidates for the Museum of Contemporary Art’s cinematheque competition-delaying the Wood Marsh slides with drinks to celebrate Kazuyo Sejima from Tokyo. She had just left the jury which later awarded her the first decent (assuming funds) public commission that Australia has ever given to a woman fronting a private office. Despite-or because of-the pre-lecture socialising and low-tech projection conditions, the occasion was rapidly invested with a camaraderie reminiscent of the less sophisticated Institute when it began Monday Night Talks at its North Sydney HQ in the early 1980s. Wood Marsh also hark back to the early 1980s, when they shared with since-estranged Dale Jones-Evans a rapid postgraduate rise to the stature of arthaus princes. Collectively named Biltmoderne, their first projects were aggressive workshop baroque sculptures, elaborated with rough yet rich finishes, and masquerading as furniture. Part of a genre also led by Ron Arad and Tom Dixon in London, their pieces rejected boring modernism, celebrated artisans labouring in the fire crafts of metal and glass, and supported the concept (arising from gay theatre designers) of exhuberantly collaging decorative images plundered from history. This approach was applied to several nightclubs, with one, the Metro, still thrilling Melbourne punters long after the usual life-span. By the time Biltmoderne split in the late 1980s, its partners seemed to have gone on from their former tendencies towards pastiche and veneer. Wood Marsh since have built a sequence of monolithic residences reading as hatless objects of one material (concrete, copper, limestone, brick) contrasted with full-height segments of glass. These forms swoops and swell and often terminate in a point. Because their residences tend to stick in the throats of circulation-conscious decorating magazine editors, some projects regrettably have not been published here. Yet Wood Marsh have been well supported by clients willing to argue against neighbourhood codes. Of course, the monolithic mentality is entirely appropriate for monoliths: the institutional buildings for which the firm is now being commissioned. At Tusculum, Sydney architects were shown three inspiring recent works: a St Kilda toilet block with skateboardable roof, a red-brick university building at RMIT’s Bundoora campus, and a five-part harmony, at Deakin University, of segments splayed out from a circulation tower. While last year’s RAIA jury disqualified the toilets for not having ‘a program’ (they should have gone down there at night!) the other two look like magnets for merit awards. Davina Jackson is the editor of Architecture Australia and a recent M.Arch (history and theory) graduate from the University of NSW. |
Review: Architecture Australia, July 1997
More archive
See all
A preview of the November 2020 issue of Landscape Architecture Australia.














