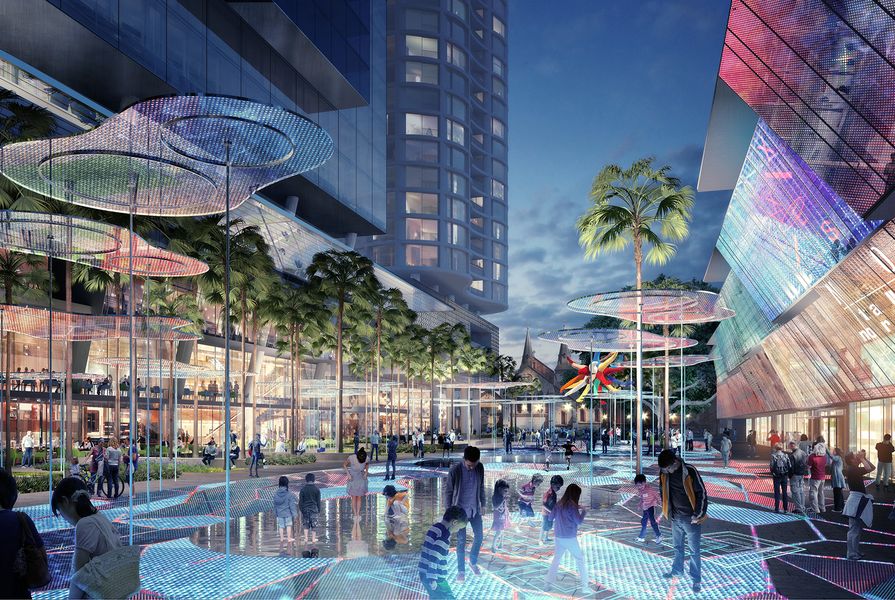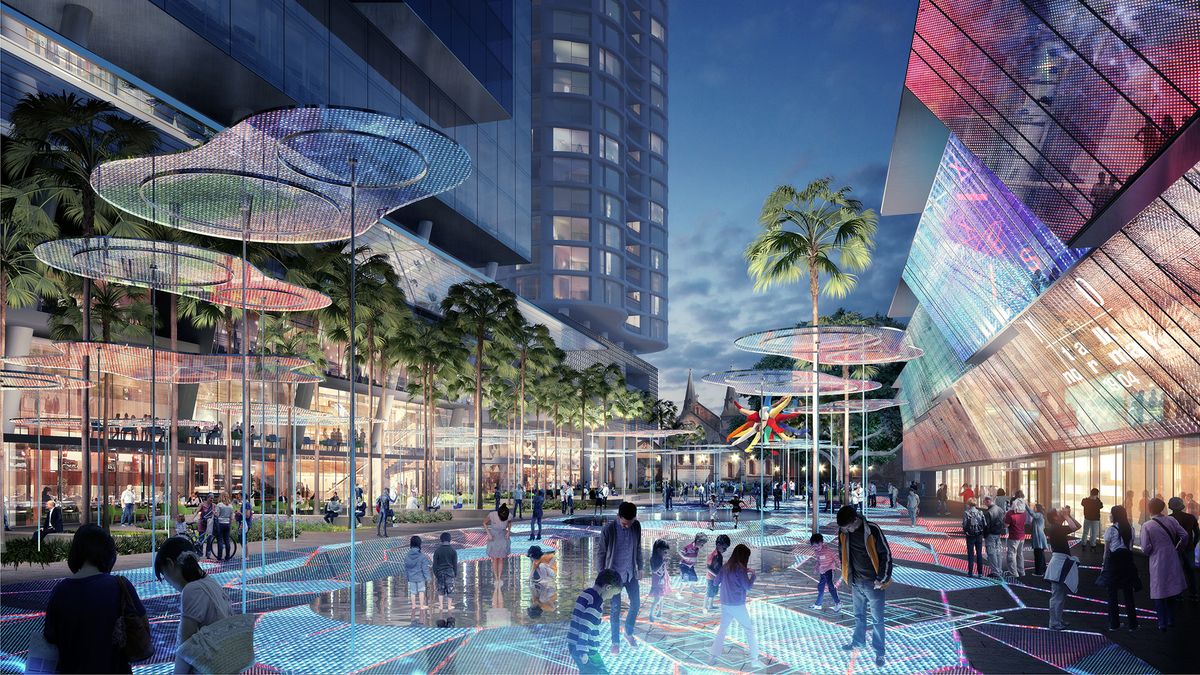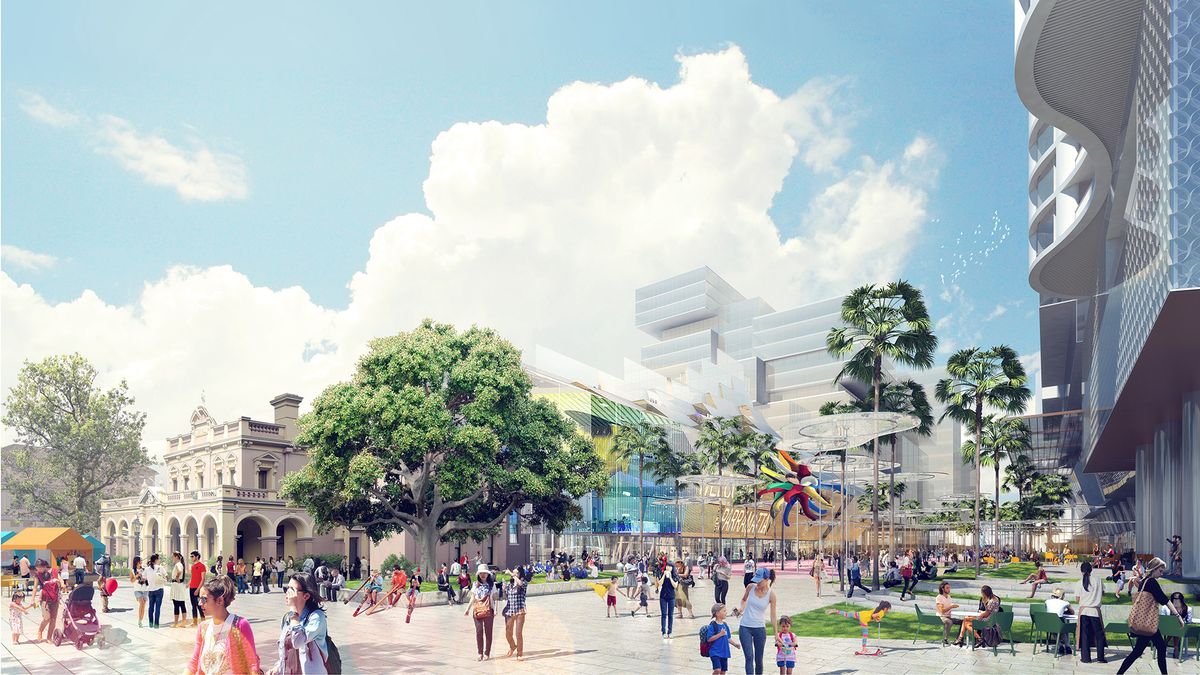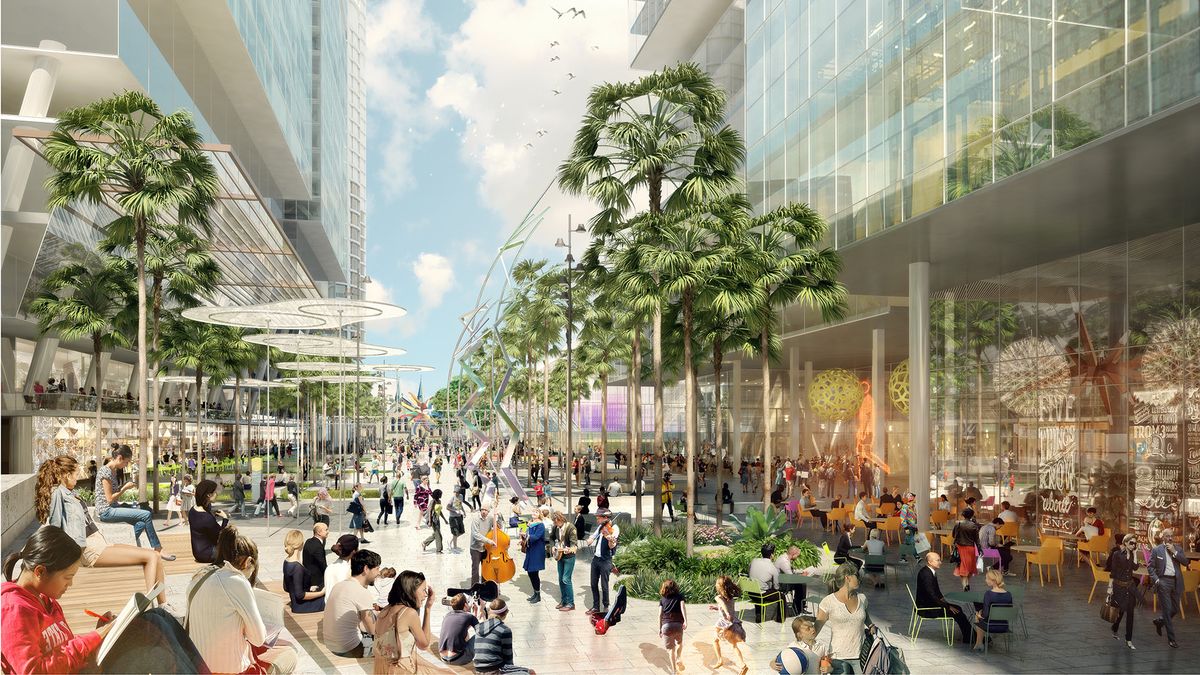The City of Parramatta has released updated concept designs for Parramatta Square’s 20,000-square-metre public domain, the key project in a $2-billion urban renewal development.
The $36.5-million public domain has been designed by 42 – a design consortium consisting of James Mather Delaney Design, Taylor Cullity Lethlean, Tonkin Zulaikha Greer and Danish firm Gehl Architects. The design team was appointed in June 2015, and the draft concept design was unveiled in October 2015.
The water element of the development, originally represented as a zigzagged watercourse and fountain in the draft concept design, will now take the form of a series of billabong-like pools.
The university plaza will remain, but the annual temporary art pavilion will instead be presented in a number of different ways throughout the space including via an interactive “digital carpet” and public art installations.
Following community consultation undertaken in October 2015, the plans now include:
- An interactive digital carpet paving treatment that can be designed to be interactive and can include paving design to generate sound and power, lighting displays, public art installations and holograms
- A series of pop-up, billabong-like water pools at 5 Parramatta Square (Manuelle Gautrand Architecture, DesignInc and Lacoste + Stevenson’s civic building)
- A grove of Cabbage Tree Palms with smart shading structures and seating under the tree canopy. The smart structures can incorporate digital art and cooling mechanisms
- Flexible spaces for people to meet, relax and eat
- Event spaces to hold markets, citizenship ceremonies, celebrations, festivals and events
- Art and design features to respect the Aboriginal and colonial heritage
- Logical pathways for commuters, workers and students passing through Parramatta Square
- Grassed terracing to Church Street at 8 Parramatta Square (Bates Smart’s Aspire Tower) and grassed zones near 4 and 6 Parramatta Square (Johnson Pilton Walker’s twin commercial towers)
“In the 12 months since releasing the draft concept design, council has had much more information to incorporate, including community feedback and key milestones in Parramatta Square making it possible to provide a more meaningful approach that took all buildings in the space into account,” said City of Parramatta council administrator Amanda Chadwick.
The enhanced concept design is available for public comment until 12 October here.


















