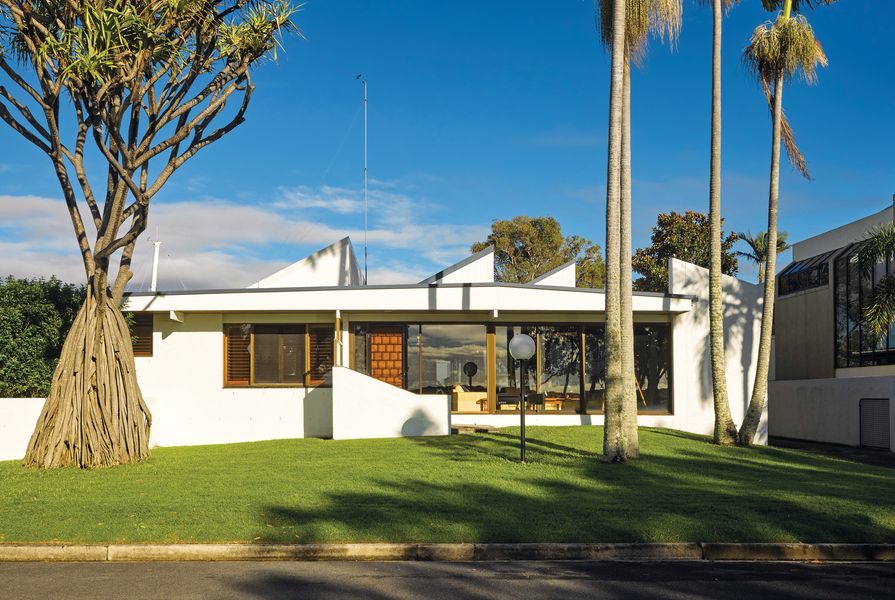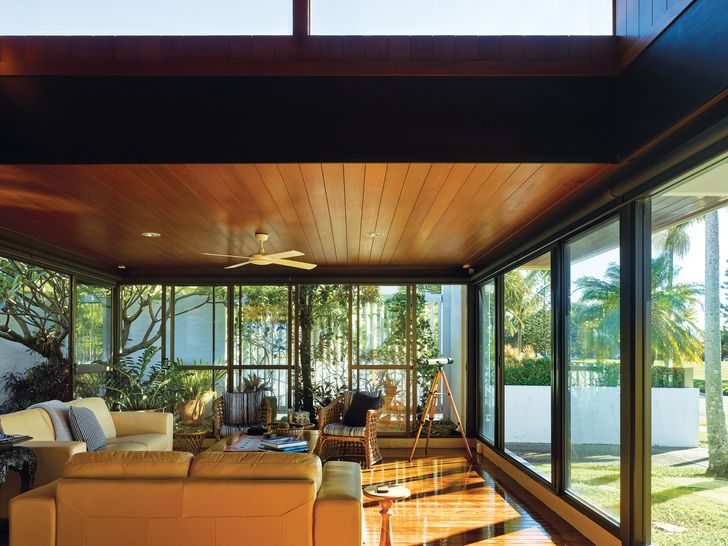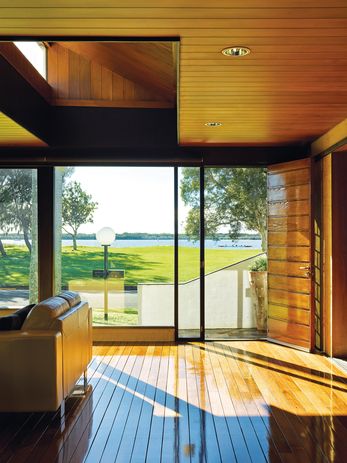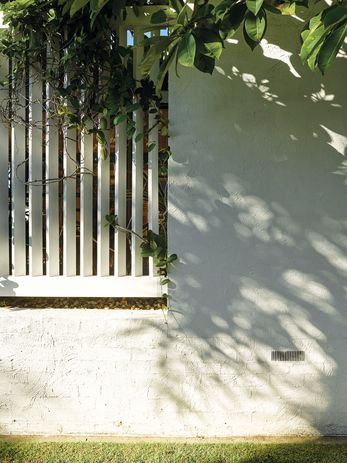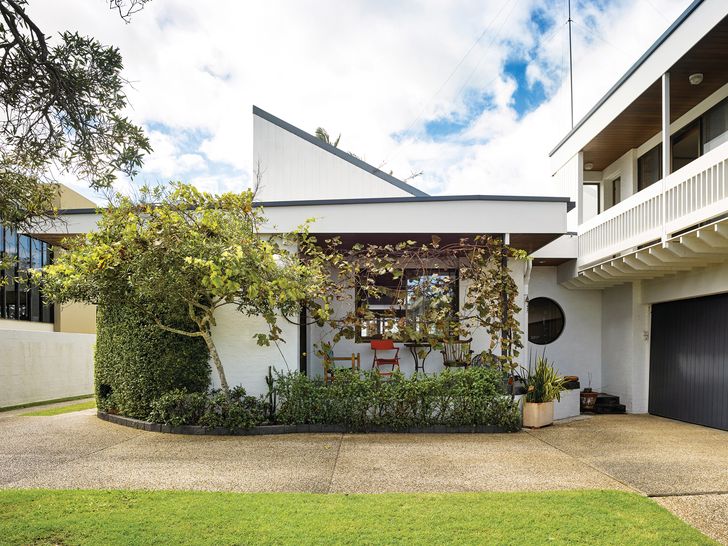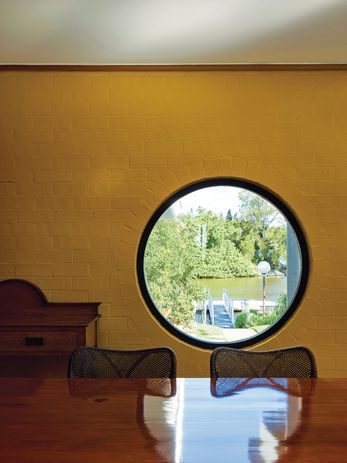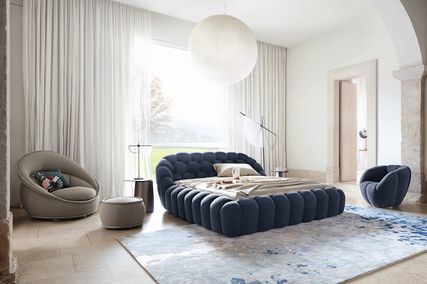Visiting my nan’s apartment in Northcliffe on the Gold Coast during the 1990s, I distinctly remember passing a particular house as I walked to the surf at sunrise. On numerous occasions, bodies were sprawled out on the verandah and lawn, fast asleep, a fallen keg a reminder of the night before. Here, life was lived outdoors in the public realm. Little did I know that this was the Cormie House (1948) by Hayes and Scott and that Northcliffe had been an epicentre of experimental coastal architecture by Geoffrey Pie, Karl Langer and Hayes and Scott.
Edwin Hayes had a childhood connection to the Gold Coast, having attended the Southport School as a junior. Educated at Brisbane Central Technical College, he completed his articles with E. M. Ford of Chambers and Ford between 1935 and 1938, and he worked for Emil Sodersten in Sydney in 1939. In 1946, he established Hayes and Scott with Campbell Scott, whom he had met at Chambers and Ford. Hayes’s parents owned Greddens fashion boutique in Brisbane and were active in the local social scene, and it was through this family connection that Hayes won several commissions for houses on the Gold Coast.
The climatically responsive design enables multiple layers of external habitation.
Image: Christopher Frederick Jones
Scott was educated at the University of Queensland and was exposed to the work of Karl Langer, who was a lecturer there. Langer, who had led Peter Behrens’s Vienna studio before emigrating to Australia in 1938, published his seminal paper “Sub-tropical Housing” through the University of Queensland in 1944. Hayes and Scott shared Langer’s values on designing for climate. Concurrently, the Case Study House Program was being launched in Los Angeles. This, alongside the work of other prominent architects (including Marcel Breuer) and international publications of the time, heavily influenced the practice.
In 1967, Neil McCowan, a local developer, purchased 182 hectares of Southport Broadwater wetland, now known as Runaway Bay. Various peninsulas of reclaimed sand were formed, with public parkland to the east adjoining the broadwater and, to the west, canal-front allotments. This arrangement established a unique condition of connection to water on two sides. Marguerite and Gregory Cavill purchased allotment 42. Greg, grandson of James “Jim” Cavill, the founder of the Surfers Paradise Hotel (1924), was publican at the Breakfast Creek Hotel and founded Tangalooma Resort on Moreton Island. A skilled sailor, he was commodore of the Royal Queensland Yacht Squadron and had a particular passion for restoring boats.
The interior is open to casual surveillance of the street and views of the water beyond.
Image: Christopher Frederick Jones
Cavill and Hayes shared common social circles and had collaborated professionally at Tangalooma. In 1977, Greg and Marguerite commissioned Hayes to design a permanent home for their family of five children and, by 1978, Cavill House was complete.
The entry
Entry to Cavill House is via a gate that accesses a raised, walled courtyard set back from the street, generously offering landscape to the public realm. Arriving through this outdoor space heightens the experience of the site and reinforces the connection to climate.
The courtyard
The sheltered courtyard provides privacy to the north while maintaining access to moderated natural light and ventilation for the adjoining bedrooms and living spaces. It also establishes a threshold to the public realm, permitting casual surveillance of the street and views to the water beyond. The courtyard walls visually extend and project the internal spaces externally – an idea influenced by the practice’s preoccupation with the work of Breuer.
Entry to the house is through a walled courtyard, where a screen filters light, ventilation and views.
Image: Christopher Frederick Jones
The plan
Diagrammatically, the house is a T, centrally pivoted around a bar. Referencing Cavill’s hospitality roots, this bar services the courtyard to the north, kitchen to the south and dining and lounge areas to the west. Bedrooms are arranged to the east and north-west, with semi-detached and externally accessed bunkhouses located on an upper level providing for flexible living arrangements. The compact plan maximizes access to natural light and ventilation and carefully moderates privacy and prevailing breezes; the house has no airconditioning. The plan provides for multiple layers of external habitation depending on the weather and, like Langer’s planning prototypes, considers the use of the whole site.
The garage
The site has unique views to front and rear water. Hayes cleverly maintained these views and public interaction by minimizing the visual impact of the car to the street. Integrated into the landscape, the northern side driveway preserves access to light and to the garage and canal. The garage also functions as a store for boating equipment and was used for the ritual relaunch parties for restored boats, complete with accompanying piper on the bunkhouse balcony above.
Timber and painted brickwork add texture and warmth to the interior.
Image: Christopher Frederick Jones
The roof
The roof is a single horizontal plane with large eaves, punctuated by clerestory pop-ups adjacent to the lounge, ensuite and kitchen. The ceiling plane establishes a domestic spatial quality while the clerestories provide spatial variance, high-level ventilation and access to moderated natural light. The continuation of the ceiling externally expands the internal sense of space outside while moderating light and shading the walls and glass. This strategy reflects the influence of Gordon Banfield and demonstrates the significance of the roof as a key spatial, climatic and organizing element in the work of Hayes and Scott.
The materials
The interior is tectonically rich, providing multiple layers of texture. The moderated light and use of timber and painted brick exudes a sense of warmth and comfort, somewhat reminiscent of a boat cabin. Externally, the house is modest and robustly detailed, with navy blue used on the roof as a graphic contrast to the bright blue sky.
The house takes advantage of its connection to water on two sides.
Image: Christopher Frederick Jones
Cavill House affirms Hayes and Scott’s ability to execute modest, compact and climatically astute housing. It is materially honest and structurally rigorous but also exhibits a sense of playfulness. The house is finely tuned for comfortable engagement with the city’s wonderful climate, environment and resulting outdoor culture. It clearly manifests the canon of ideas developed throughout the life of the practice. In 1962, Robin Boyd singled out Hayes and Scott as regional modernists reinterpreting the local vernacular – he was absolutely right.
Current owners Annette and Richard Barnes purchased Cavill House in 1991 as mutual lovers of water and boats. The house, which remains in immaculate condition, has nurtured their three children and now presents as a model for ageing in place – comfortable enough for two on the ground level but easily adapted to accommodate seven when their family visits. In a city grappling with the ongoing threat to its cultural heritage, the Barneses are model custodians for how to value, care for and preserve a city’s architectural heritage, and their love for their home is reassuring.
Author’s note: The author would like to thank Peter Cavill, Richard Barnes and Annette Barnes for their assistance in recollecting the history of Cavill House. Andrew Wilson’s book Hayes and Scott: Post-war Houses (Brisbane: University of Queensland Press, 2005) was used as a reference during research for this article.
Source
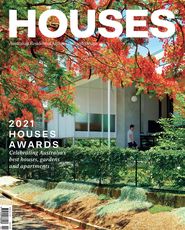
Project
Published online: 19 Nov 2021
Words:
Matthew Eagle
Images:
Christopher Frederick Jones
Issue
Houses, August 2021

