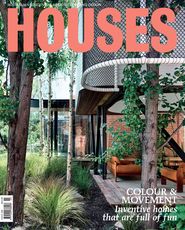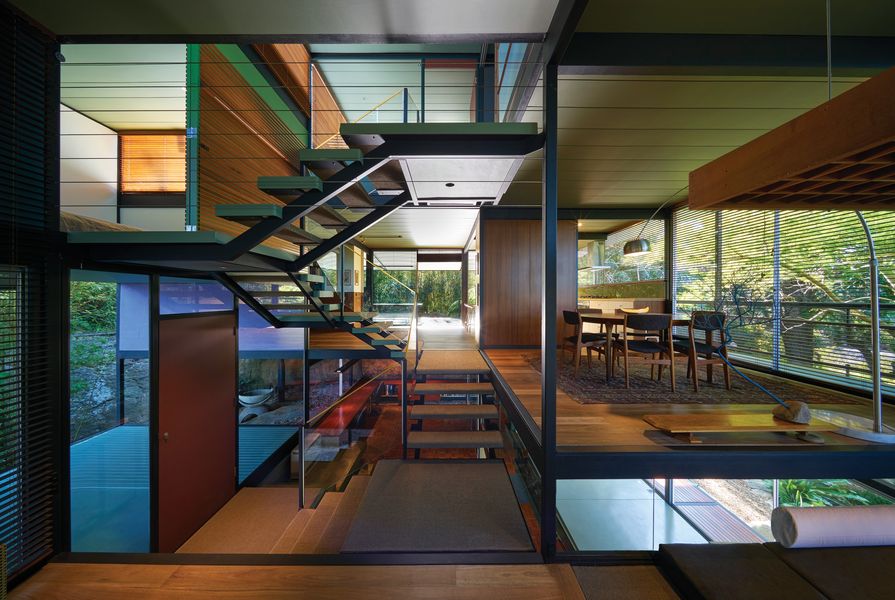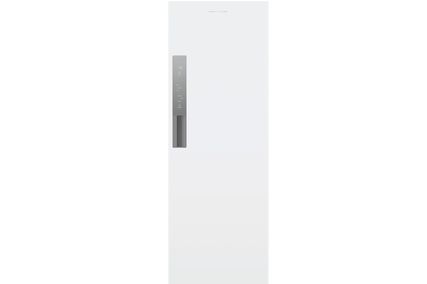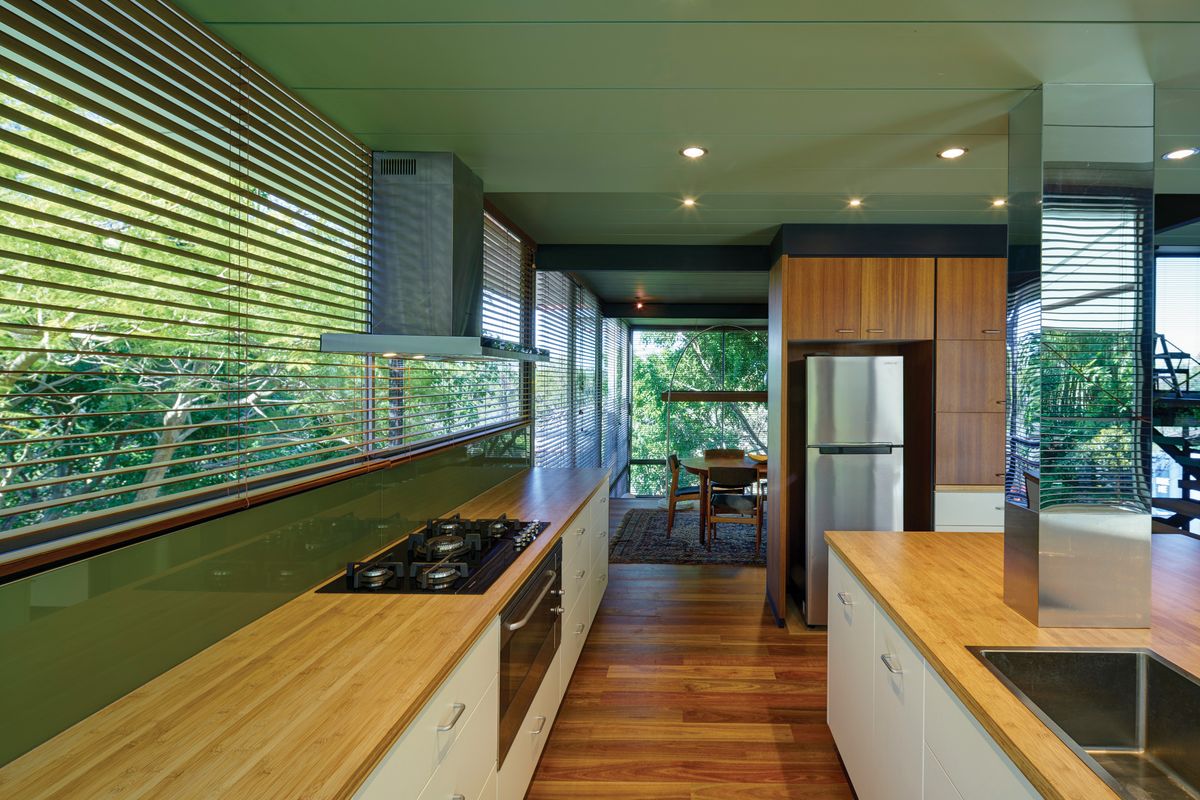Originally natural sand-finished, the infill panels have evolved in a sequence of colour schemes over time.
Image: Michael Nicholson
The Fombertaux House in Lindfield, north Sydney, came to life in an era of radical optimism and a general fascination with industrialization and prefabrication. Following the worldwide destruction of World War II, architects globally embraced a sense of renewal and adventure. In the US, the famous “Case Study” houses, constructed from the late 1940s, culminated in Ray and Charles Eames’s own house, assembled rather than built from standard factory components, and Pierre Koenig’s steel-framed glass houses. Locally, Bill and Ruth Lucas’s Castlecrag Glass House remains an intact, heritage-listed landmark of lightness and transparency, while in Melbourne, Peter McIntyre and McGlashan Everist explored adventurous structure and a cubist formal sensibility.
A floating deck opens out to the verdant garden, providing space for entertaining and protection from the wind.
Image: Michael Nicholson
In Sydney, the influx of a European approach to modernism has been explored by a recent exhibition at the Museum of Sydney and its accompanying book, The Other Moderns , where the influence of the postwar diaspora is illustrated by a range of buildings and interiors from the postwar period. One of the practices featured is Oser Fombertaux and Associates, formed in 1960 by Hans Peter Oser, trained in Austria, and French-born Jean Fombertaux. The short-lived partnership completed pioneering works such as the William Bland Centre in Macquarie Street, Sydney, with its syncopated curtain wall, the North Shore Synagogue and the glossily modern Tooheys Administration Building in Mary Street, Surry Hills.
Dating from the first years of the practice, these buildings all exhibit a sophisticated, attenuated elegance, expressing clearly their structurally and spatially rational grid of floors and columns, as well as demonstrating a fascination with the prefabricated curtain wall. None, however, is as experimental as Jean Fombertaux’s own house, built on land purchased at the end of a quiet cul-de-sac in Sydney’s north soon after his return to Australia in 1960 and occupied by the family in 1966.
Internal finishes have been refreshed, with the semi-enclosed kitchen modernized and opened to the dining spaces.
Image: Michael Nicholson
The house is a composition of stacked and shifted modules, based on a twelve-foot-square grid, and is cited as being one of the first houses in Australia with a fully expressed steel frame. In contrast to the contemporary Sydney School, with its organic finishes and brutalist-inspired rawness, the house is sleek and elegant, with full-panel infills of elegantly framed glass or insulated concrete poured in place, and thin, flat-plane roofs. An antithesis to the site-hugging Sydney School houses, it floats weightlessly above the boulders and cliffs of its site, contrasting with the natural setting rather than harmonizing. The levels spiral through the volume of the house around the central square stair, each a one-third module from the next, making the living spaces flow seamlessly up and down from the mid-level entry.
Located on the higher levels, the bedrooms offer spectacular views over the treetops and generous access to light.
Image: Michael Nicholson
The entry itself almost summarizes the house: an impossibly slim concrete bridge, with no handrails or even edges, leaps from a sculptural sandstone boulder, hollowed out for a reflecting pool, past the billowing forms of the site’s exposed bedrock, to a landing leading up to the still handrail-less living rooms. Beyond, a floating concrete deck was added after completion to beef up the wind resistance of the fine steel structure, itself a regular grid of sixteen three-inch-square steel columns linked by beams and concrete slab floors. As the levels rise, the overall square plan is eroded to create differing interior spaces, and one void volume was later filled in to create a second child’s bedroom.
Movement through the house creates a dynamic spatial experience, with the focus shifting diagonally between levels and from inside to outside, a dynamism that belies the strict right angles of the actual structure.
Simple internal finishes were refreshed as the house has been occupied, timber flooring renewed with carpet replicating the original sisal, new timber ceilings installed and the former semi-enclosed kitchen modernized and opened to the dining spaces to meet current lifestyle preferences. The structural steelwork remains painted black, while the infill panels, originally natural sand-finished, have evolved in a sequence of colour schemes and are now a suite of vibrant tertiaries, contrasting nicely with the verdant garden.
The visible lightness of the house’s construction has a Japanese quality, which adds to the strictly modern design.
Image: Michael Nicholson
This expressed frame with its visually light infill panels has a Japanese quality that adds to its strictly modern design, emphasized by the high-quality classic furniture and sisal carpet flooring. But another precedent sprang to mind during my visit: the “Girder and Panel” building toy released in the US in the late 50s and sold here by UK firm Chad Valley from the early 60s. The kit had standardized plastic columns and beams that clicked together, and an array of vibrant “curtain wall” panels and blue flat roofs, all strictly modular, to create buildings that contrasted vividly with the brick-based, pitched-roof house precedents that inspired other toys.
The futuristic modularity of the toy encapsulates the forwardlooking design of the house, a demonstration of the possibility of a fully prefabricated building based on modular materials, fast to construct and minimizing waste, a shared dream of the modern period and one that seems every bit as relevant today.
Relevant too is the house’s environmental performance. With huge glass areas, only some with sunshading, and thin panel walls, the house would fall far short of current codes such as BASIX, but it nevertheless performs well because of its excellent cross-ventilation and the “stack effect” in which hot air is drawn upwards through the central void. In winter its generous sun access and well-sealed openings complement the thermal mass of the concrete roofs. Similarly, the open decks and walkways without balustrades are impossible with new buildings, but in the fifty years of the house’s occupation have not proved unsafe.
The enduring quality of the house, lovingly cared for by Fombertaux’s son Andre, demonstrates a different approach to sustainability, one where craft and material are conserved and energy for cooling is not required. Further, both the challenges and delights of the architecture are to be appreciated every day, a kind of mute demand for awareness and care as well as for delight, an architectural mindfulness both enlivening and calming.
Credits
- Project
- 130-136-AH122_RevisitedFombertaux
- Site Details
- Project Details
Source

Project
Published online: 27 Sep 2018
Words:
Peter Tonkin
Images:
Michael Nicholson
Issue
Houses, June 2018



























