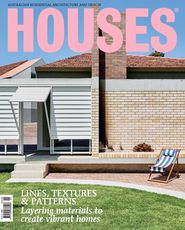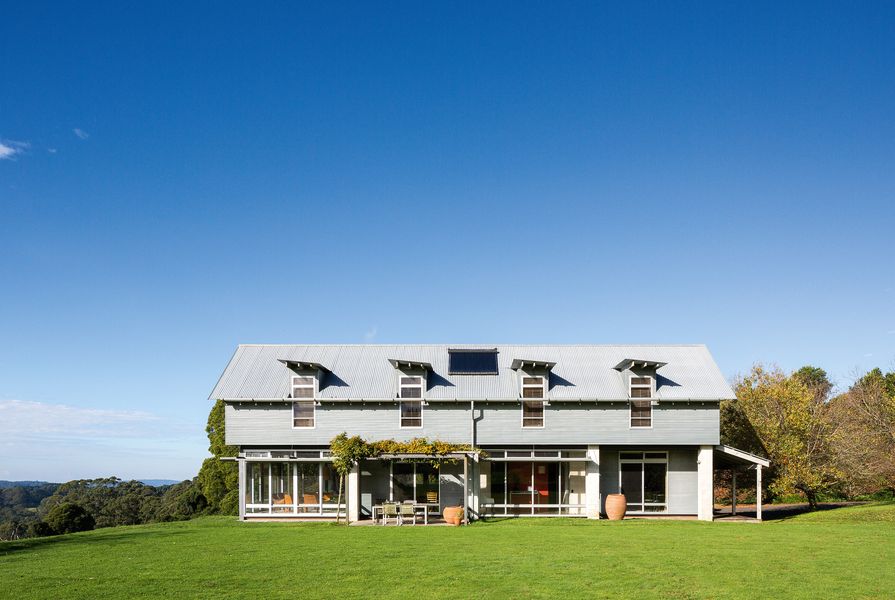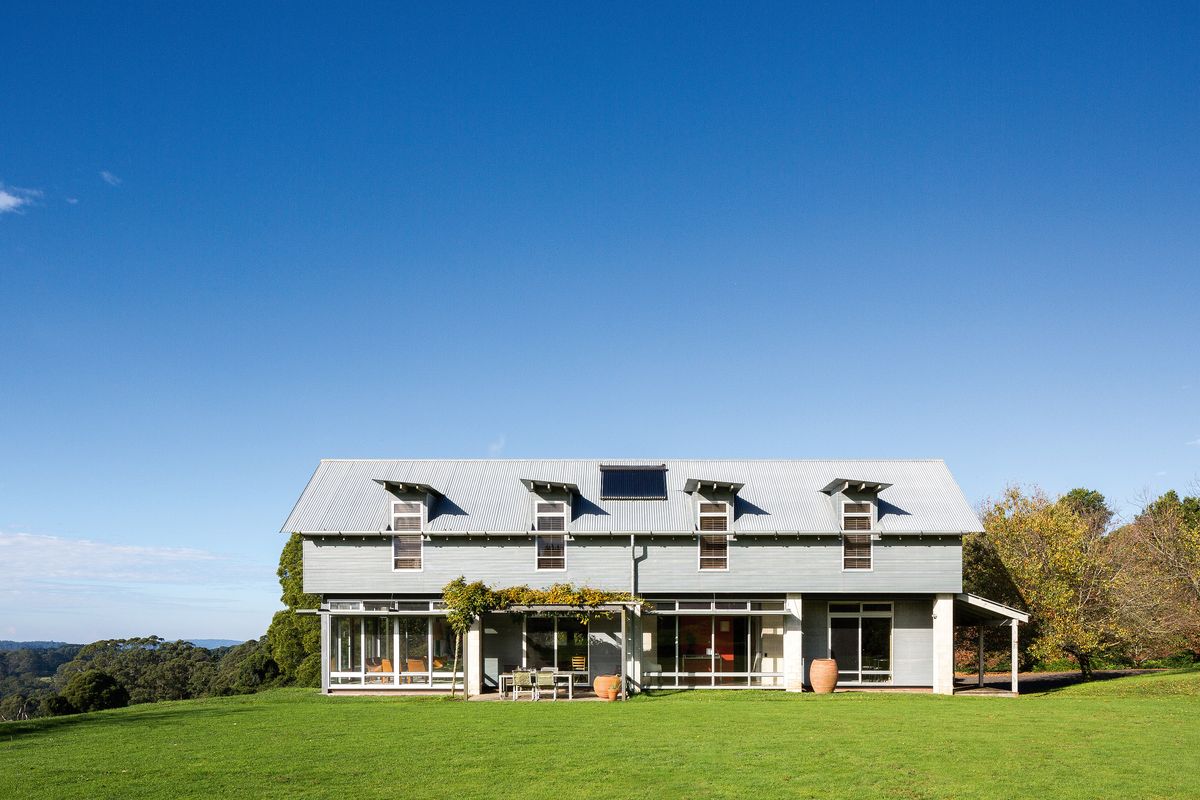Eighteen years ago, architect Peter Stronach and interior designer Tim Allison fell in love with a romantic little sandstone house in the countryside and decided to build one themselves. What they created was more than just a typical country home – the Kangaloon House “takes a lot of qualities from that little house, but in a way is a fusion of the romantic aesthetic with a modern twist,” explains Tim.
The story started in 1998, when they “trashed the boat and were without it for a year,” says Tim. (Aside from practising architecture, Peter is also an avid sailor and frequently sailed from Sydney to Hobart. Before that, he spent ten years as a motorbike racer.) With no boat, they spent their holiday at the romantic country dwelling that became their inspiration for the Kangaloon House.
There are certain aspects of this country house that influenced the design, such as the room sizes and the upper storey hanging over the living space. Keeping warm was also a big aspiration – Peter and Tim both felt “incredibly cold” during their stay, and therefore set a “determination that [their] house was never going to be cold!”
Full-height glazing in the sunroom makes the most of the impressive views of the surrounding landscape.
Image: Tom Ferguson
Enter the site through a little green pathway with glimpses over a rolling landscape, and there it is: the Kangaloon House, sitting high among the hills, soaking in the northern sun and catching the breathtaking views to the east. The traditional country house inspiration is clearly visible from the barn-like form of the dwelling, although interpreted in a more contemporary language and exposing the home’s calling to maximize energy efficiency.
The ground-floor external walls are made of reverse brick veneer construction to achieve optimum thermal performance. This consists of high-efficiency insulation sandwiched between an inner skin of concrete blockwork and an outer face of corrugated steel sheeting. Where there is no wall, there is glass – double-glazed large windows minimize heat loss yet maximize winter sun.
Upon entering the house, you are welcomed by a lovely transition space fully heated by sunshine. Sunlight heats up the polished concrete floors during the day and the heat is retained through the night.
“This house is about compartments,” explains Peter as we continue walking through the home. The transition space leads to a double-height module, which is “the soul of the house – a simple old-fashioned way with the dining room and the kitchen in one space.” Both Peter and Tim claim this space as their favourite. It is warm and cosy – the polished concrete floor and exposed concrete blockwork are continued here, complemented by hoop pine kitchen joinery and timber dining furniture. Sitting quietly against the wall, a leather lounge welcomes you to enjoy the fireplace that fills the full height of the room, dancing with the exposed roof structure floating above it. Surrounded by full-height glazing facing north, the space opens to an outdoor verandah beautifully showered in sun.
A neutral material palette of polished concrete floors, concrete block walls and a hoop pine ceiling takes cues from modernist architecture. Artwork: Salvatore Zofrea (main).
Image: Tom Ferguson
“Eating and sharing food is one of the great social things human beings do, and I think it is really important,” Peter says as he wanders through the kitchen. He reveals his historic AGA cooker, which fits perfectly.
“I don’t know if you understand this old-fashioned stove,” he explains. “It was first designed about a hundred years ago by a Swedish physicist Gustaf Dalén, whose wife was exhausted by cooking.” Gustaf set out to invent this cooker, which is capable of a range of culinary techniques and easy to use. Using the principle of heat storage, the cooker consists of a heat source, large hotplates on top and ovens at the bottom, which are all constantly on. Aside from using electricity to power the cooker, there are also options to use natural gas, coal or – what Peter and Tim were using that afternoon – wood, which adds to the charm and warmth of the home.
Next to the kitchen and dining area, another module sits at the corner of the house: the glass module. The full-height glazing is continued here, wrapping all corners of the space and blurring its boundary to the endless colours of trees, landscape and sky.
Opposite the glass module is the living room/library, on the other side of the transition space. Like the glass module, it is finished with polished concrete floors and hoop pine ceiling, but unlike it, the ratio of glass to solid walls is very low. Peter explains, “It’s naturally so cool in really hot summer days that people think it’s airconditioned.” In winter days, the fireplace in front of the lounge heats not only this module but also one of the bedrooms upstairs, as the chimney continues up and occupies a corner of the room.
Upstairs, the volume is pushed to the side to accommodate a void down to the kitchen and dining, as well as an overhang that provides sun control to the outdoor terrace. This level is where the main bedroom, two guest bedrooms and the laundry area are located.
Just like the components of the lower level, each bedroom has louvres for natural ventilation, maximizing energy efficiency within a modest budget. Each bedroom also has big openings that offer a vast amount of sunshine and expansive views to the beautiful surroundings, bringing back Peter’s and Tim’s memories of staying in that country house for the first time. It has been eighteen years since Peter and Tim decided to make their own country house, but they still enjoy it almost every weekend. They might have first fallen in love with that romantic little sandstone cottage , but today, it only takes one visit to Kangaloon House to see why this home is now where their hearts lie.
Credits
- Project
- Kangaloon House
- Architect
-
Peter Stronach
- Consultants
-
Builder
Turland Construction
Interior designer Tim Allison Associates
Project architect Scott Norton
Structural engineer Taylor Thomson Whitting (TTW)
- Site Details
-
Site type
Rural
- Project Details
-
Status
Built
Category Residential
Type New houses
Source

Project
Published online: 17 Oct 2016
Words:
Nikita Notowidigdo
Images:
Tom Ferguson
Issue
Houses, April 2016


























