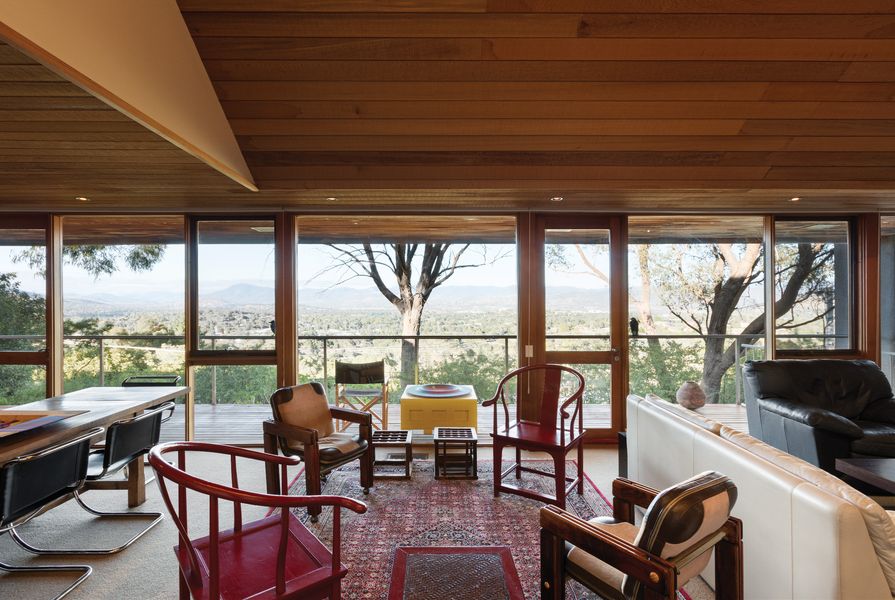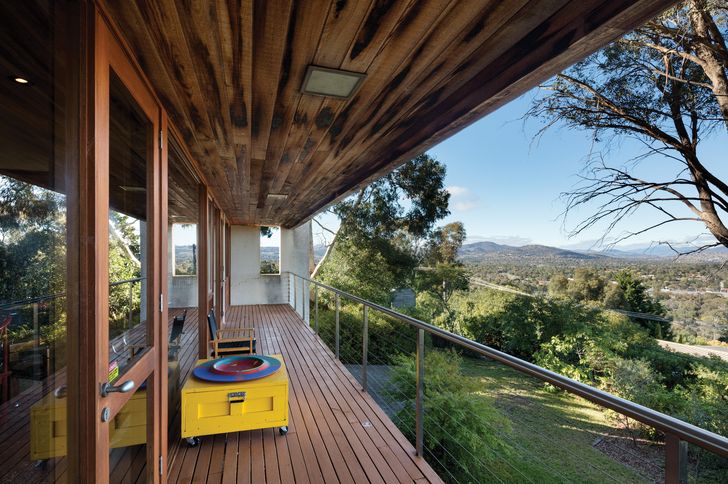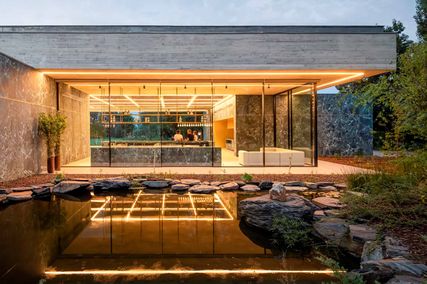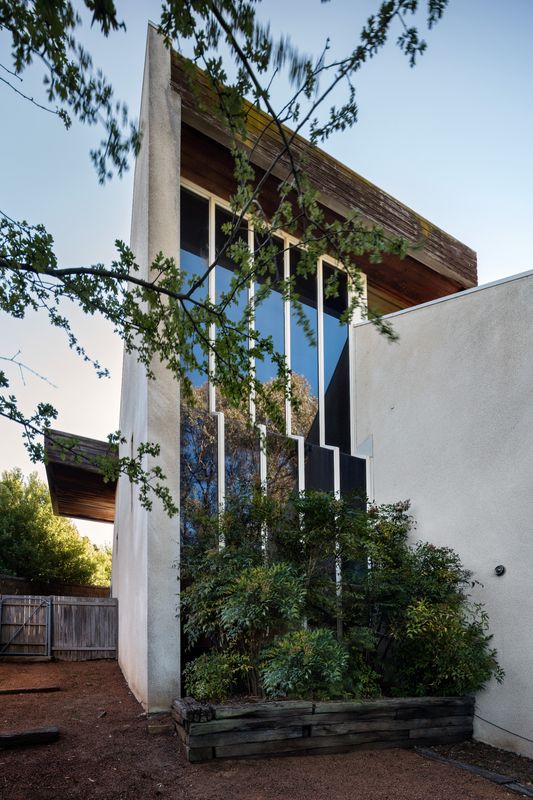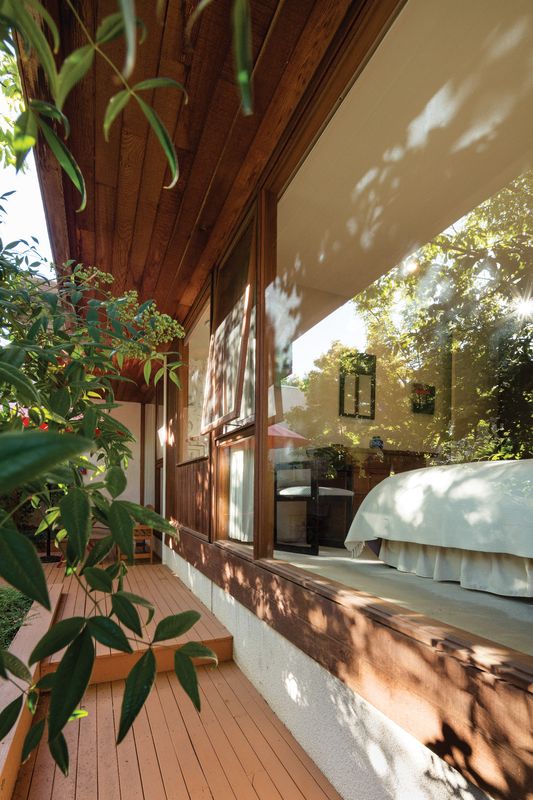In August 1998, after looking for an Enrico Taglietti house for some time, Robert Worley and glass artist Judi Elliott seized the opportunity to buy this property as soon as it came on the market. They know Taglietti and Judi recalls bursting in on him in delight to announce their success. The purchase significantly marked the consolidation of two previously separate lives, as Robert and Judi were married in the house on the day they moved in.
The white-rendered, asymmetrical walls are counterpointed with horizontal cedar and large windows.
Image: Dianna Snape
The Mijuscovic House, named after its original owner-builder – designed in 1979 and completed in 1983 – is located in the southern Canberra suburb of Wanniassa. Taglietti designed the house during a period marked by the establishment of satellite towns and subdivisions on the “bush” fringes of the original designed city of Canberra. Residential building was permitted in the valleys and lower slopes, with the ridgelines and higher hills retained as reserves. In these newer suburbs, such as Wanniassa (established 1975), relatively generous domestic block sizes were innovatively developed by architects and their more adventurous clients.
The house embodies the architect’s great skill in setting the building in its specific landscape. As with many of his domestic works, Taglietti skilfully wove references to Japanese traditional and Brutalist architecture with traces of Frank Lloyd Wright’s organic form language, while the house remains clearly recognizable as coming from his hand.
Stepping down from the road on a site that slopes back toward the south-west, the house commands sweeping views over the Tuggeranong Valley below and Brindabella mountain range in the distance. White-rendered, asymmetrical walls secure the sides of the house between neighbours. Punctuated with narrow windows and sculptural openings, they offer glimpses of trees and sky. At the front and back, the sculptural walls are counterpointed with horizontal cedar and large windows. Taglietti’s trademark overhanging flat roofs, with their thick, timber-clad fascia, are in part counterpointed with pitched, clerestoried elements that create dramatic interior spaces. Rather than being dug into the hillside, the building is elevated and supported by a steel frame and posts so that rainwater can easily flow beneath.
The steep pitch of the ceiling creates dramatic interior volumes. Artwork: Carol Duvall (above fireplace); Makinti Napanangka (above bookshelf); Judi Elliot (glass sculptures on fireplace and coffee table).
Image: Dianna Snape
Entry to the house is not immediately apparent. From the street, little more than the roof is visible. Visitors find their way down a choice of curving garden paths to a brush fence with a Japanese-style entry gate, installed by the current owners. The cool and dense garden, with clipped hedges, strappy-leafed plants and maple trees, offers respite from the Canberra summer heat.
A sheltered front door opens to a tile-floored entry hall, in which a previous owner installed a large wall mirror. To the right is a bathroom, with dramatic dark tiles and a deep-red window, then what the owners call “the Chinese room,” a small study/guestroom containing a beautiful red lacquered Chinese canopy bed. Surprisingly, this modestly sized room has a soaring, two-storey, stepped-glass wall to the valley view (cleverly constructed so its glass panels could be removed from inside, if necessary).
Characteristically for Taglietti, the entry hall opens into a dramatic void, with a raked cedar-lined ceiling signalling the building’s intersecting volumes. To the left, a half-flight of stairs leads to the two bedrooms and another bathroom along a hallway lined with finely crafted “hidden” storage.
The bedrooms have windows onto the courtyard, shaded in summer and warmed by the sun in winter when the deciduous trees drop their leaves.
Image: Dianna Snape
The living/dining room and the kitchen are a few steps down from the entry. Floor-to-ceiling windows along the length of the living/dining space are framed by a narrow balcony and overhanging roof to reveal spectacular valley and mountain views. On the internal wall opposite, a niche holds artworks and a small model of the house. The recess is mirrored, thoughtfully allowing diners seated with their backs to the windows an opportunity to enjoy the views.
The house was built largely to Taglietti’s original drawings and has had only minor alterations by previous owners. Saturated colour walls in the entry and living/dining room are a departure from the architect’s usual white interiors, but function as an effective backdrop to the current owners’ collection of furniture and objects. Along the outside of the living/dining room balcony, a low cedar wall was replaced with steel cables and upright posts, dramatically opening up the views.
While the back of the house opens to the expansive vista, the front is enclosed, with an intimate courtyard garden surrounded by white walls and the brush fence. Echoing the larger typology of the house, the courtyard floor is a series of stepped platforms. Each of the two modestly sized bedrooms has floor-to-ceiling windows onto the courtyard, shaded in summer and warmed by the sun in winter when the deciduous trees drop their leaves.
Taglietti advised the current owners on their single structural intervention, adapting the original garage for an artist’s studio. The conversion including replacing the garage door with a series of glass doors and windows. They employed sympathetic joinery and carefully crafted details, such that the only clue to the garage’s initial purpose is the driveway. Here Judi spends much of each day, creating large fused-glass panels, bowls and objects. She has often observed that living in this Taglietti house has influenced the architectural qualities of her widely exhibited work in glass.
The house commands sweeping views over the Tuggeranong Valley and Brindabella mountain range.
Image: Dianna Snape
When asked what they most enjoy about living in this house, Judi immediately replies, “The privacy.” Although the neighbouring houses are in close physical proximity, Taglietti’s solid perimeter walls provide exceptional visual and acoustic separation. The effect is of living in almost solitary suspension on the hillside overlooking Tuggeranong Valley, with the nearest visible roofs some distance below. Owners of Taglietti houses understandably become very attached to their homes. Minor adaptations, such as the insertion of additional stair rails, allow them to manage changing conditions over time. As Judi and Robert observed, “Why would we ever want to leave this house?”
Credits
- Project
- Mijuscovic House
- Architect
- Enrico Taglietti and Associates
Canberra, ACT, Australia
- Consultants
-
Builder managing subscontractors
Zarco Mijuscovic
Engineer K. Sellick
- Site Details
-
Location
Canberra,
NT,
Australia
Site type Rural
- Project Details
-
Status
Built
Category Residential
Type New houses
Source
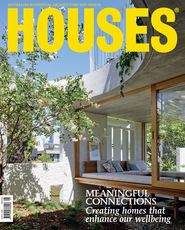
Project
Published online: 7 Feb 2018
Words:
Eugenie Keefer Bell
Images:
Dianna Snape
Issue
Houses, October 2017

