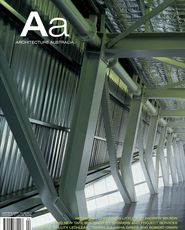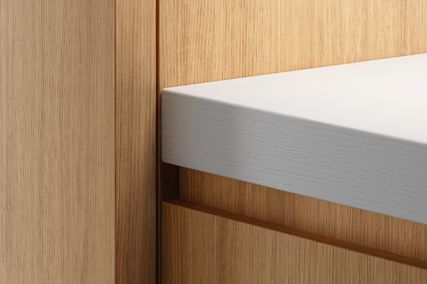HOW HAVE AUSTRALIA’S SIGNIFICANT BUILDINGS FARED OVER TIME? IN THE FIRST OF AN OCCASIONAL SERIES, DANIEL ELSEA REVISITS DENTON CORKER MARSHALL’S AUSTRALIAN EMBASSY IN BEIJING.
PHOTOGRAPHY JOHN GOLLINGS, BEN MCMILLAN
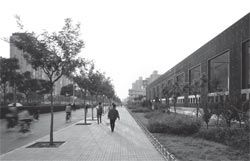
Street view of the Australian Embassy in Beijing, by Denton Corker Marshall, on its completion in 1992. The building draws on Beijing’s tradition of Hutong. Photograph John Gollings.
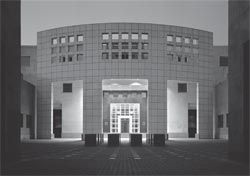
The embassy on its completion in 1992. The chancery seen on axis across the chancery courtyard. Photograph John Gollings.
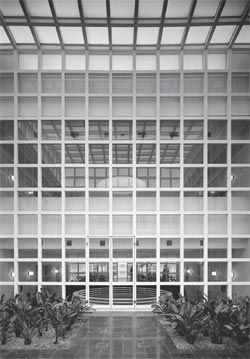
Internal, skylit courtyard. Photograph John Gollings.
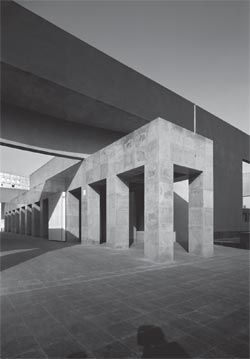
The front entry colonnade, looking from the main entrance towards the chancery. Photograph John Gollings.
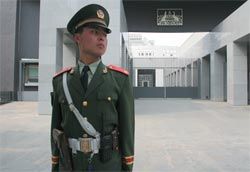
The embassy now. Armed sentries now guard the main entry gate in response to security concerns. Photograph Ben McMillan.
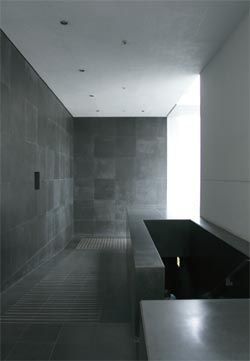
Ramped entry. Photograph Ben McMillan.
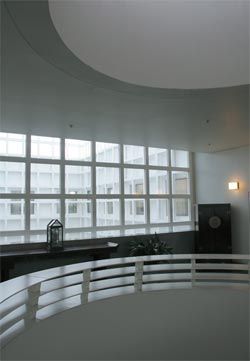
The main central void, looking from level 1 out into the glazed internal courtyards. Photograph Ben McMillan.
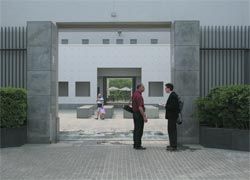
View on the cross-axis from the ambassador’s entry courtyard across the chancery courtyard to the residential garden beyond. Photograph Ben McMillan.
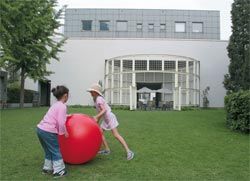
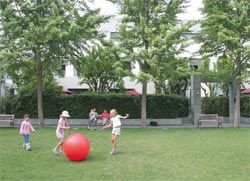
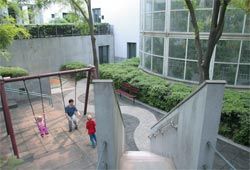
Children often play in the residential courtyard, adding to the embassy’s relaxed feeling. The element seen on top of the white building is not a Denton Corker Marshall addition. Photographs Ben McMillan.
EMBASSIES ARE ESSENTIALLY multifunctional office buildings. There are hundreds, if not thousands, of them around the world and they all have the same features: an ambassador’s office, a place for visa queues, a flag, a coat of arms and a guardhouse. Yet, since the days of Lutyens’ British Embassy in Washington, an embassy commission has been considered a prize for designers. The architect of an embassy must take on the role of diplomat, and craft a language that proudly conveys one’s cultural identity in a foreign environment, and do so in a non-threatening manner. This task has become more complicated with the additional burden of security concerns in an age of heightened global strife. Balance and deference are fundamental to diplomatic architecture, an undertaking that is becoming an increasingly calibrated procedure.
The Australian Embassy in Beijing is a vigorous tribute to this delicate process. Built thirteen years ago, and designed by Denton Corker Marshall, the embassy is one of Australia’s largest and most important. It is one of two Australian embassies designed by Denton Corker Marshall; the other is in Tokyo, and the firm is currently working on embassy projects for the British Government. The Beijing facility cost the Australian Government about $100 million and has a staff of two hundred, of which forty-three are posted direct from Australia. Tending the building is a staff of twenty including four full-time electricians, three plumbers and two carpenters. The compound is a multi-use facility that includes the main chancery, an office annexe, an ambassador’s residence and thirty-five apartments for diplomats, which are arranged around a large verdant courtyard. “This is one of the better embassies to be in,” says Mark McInnes, one of the compound’s facility managers.
In its immediate surroundings, Denton Corker Marshall’s embassy complex stands out, but it does so quietly. Most Beijing embassies are anonymous clapboard concoctions leased from the Chinese Government. Some of the newer (and the oldest) compounds offer some variance, but most are not particularly special. Australia’s neighbours, Canada and Germany, built around the same time, are expensive brownish bunkers that are drab and unmemorable. Australia’s is different.
Prominent Chinese architect Yung Ho Chang believes the Australian Embassy is one of the most compelling contemporary buildings in his city. This is because the building firmly belongs to its urban host, the ancient Chinese capital. John Denton of Denton Corker Marshall explains, “the embassy was intentionally a didactic commentary on the traditional Hutongand the planning principles of Beijing.” ›› The Hutong are the intricate alleyways that have long defined Beijing’s urban character. These narrow routes, which are fast disappearing in China’s hysteria of development, are intimate and quiet. They are lined with heavy buildings of hefty proportions that are organized around central courtyards. Virtually all structures along Beijing’s Hutongare of the same coal-laden grey colour. Denton Corker Marshall’s embassy carries this on with a mystifying self-assurance. Through contemporary means, the architects employed a series of humble nods to the character of Old Beijing: large grey containing walls, a north-south axis that places the most important building (the chancery) at the compound’s northern end, courtyards and a crossing water moat. In its visage, the embassy reminds one of the crispness of Fumihiko Maki or Tadao Ando. Here, though, there is a key difference. These walls have fortitude, they are muscular. Like many of Beijing’s traditional buildings, but unlike most of their contemporary counterparts, the embassy is quietly and pleasantly robust.
Many visitors to the embassy have to be reminded of these influences as the surroundings have changed significantly since it first opened its doors in 1992, notes Graham Fletcher, who was posted to the Beijing mission during the building’s construction and has now returned as deputy ambassador. The embassy’s neighbourhood is now a bustling place in the east of the city, outside its original walls. When it broke ground in 1987, most of the surrounding area was either farmland, old buildings or faceless apartment blocks. However, after one has visited the Hutongin the Old City, the allusions are readily apparent.
One of the compound’s more notable features is that those who work there also live there. Diplomats are generally satisfied with the arrangement. They work in the chancery during the day, and at evening they retire to a series of apartments arranged along a long courtyard. With a texture more collegiate than diplomatic, it unintentionally harkens to the quadrangle life of a boarding school or an elite university. During the day, children can often be found there playing in the generous field under the watchful eye of their Chinese ayi, or nannies; it is the venue for alfresco dinners and Sunday champagne brunches. The placement of a tennis court, gym, basketball court, playground, squash court, bar, barbecue area and swimming pools on the opposite side of the residential area adds to the compound’s overall unhurried feeling. The pools, in an impressive indoor room recently redone with a playful Venturi-esque aplomb, accent this impression.
Rather than Hutong, many say the building reminds them of the architecture of Canberra. According to Fletcher, many visitors quip, “Ah, it looks like Parliament House!” And while the complex’s architecture is obedient to its ancient Chinese home, it has an Australian quality that is evident in its leisureliness and its uncluttered civic quality. For an embassy in China, the desire to build a fusion between home and host countries is clear. Unfortunately, such attempts can easily lead to a pastiche that is overbearing at best, nauseating at worst. This is not the case here. Ideas of built fusion are insinuating and reserved.
“The principle ‘Australianness’ was to punch a large opening in the containing wall to express the openness of our culture. The barbecue [area] terminating the east-west axis was more a ‘tongue-in-cheek’ observation,” comments Denton. “Beyond that, things like the Australian art commissioned for the building were an obvious reference.” ›› Denton refers to a series of four large paintings in the chancery’s lobby commissioned specifically for the embassy. Created by the Aboriginal artist Ginger Reilly, they are exotic paeans to cross-cultural mixture as they blend colourful Australian and Chinese motifs. Again, this is done smartly and succinctly. Across from the lobby was an auditorium that has since been converted into the visa room, because of space constraints largely due to a doubling in visa applications. This is where the vast majority of the embassy’s visitors spend their time. For anyone who has had to experience the monotony and coldness of a visa queue, it is a welcome relief. Far from the expected, it is warm, hospitable and, most importantly, inviting.
Other major changes include the addition of a second floor on an office annexe adjacent to the chancery, the result of a pressing need to increase the embassy’s workspace. Flashings had to be added to exterior walls because of decay due to acid rain, and much of the complex has had a recent retrofit. Currently, the residential quarters are being renovated.
The building is also expensive to maintain. This is probably the result of a decision made early on by the Department of Administrative Services to build the embassy according to Chinese standards rather than more stringent Australian specifications. This was done to cut costs and because officials in Canberra at the time were keen to speed up what was seen as a lengthy construction process. Additionally, the harsh climate and high levels of atmospheric pollution in Beijing have necessitated many repairs. “Generally we are happy [with the changes], but don’t like some of the recent renovations such as a parapet capping,” says Denton, “but we still hear good reports from diplomats who have lived and worked there.” ›› More changes are expected in the future. Those working for AusAid, the Government’s international development agency, have had to move to a nearby office building, and there are discussions about redeveloping the main chancery to make more office space, though nothing concrete has yet been proposed. “We probably have a lot more people working here than were meant to,” says Fletcher, “but we don’t really notice it. It is not claustrophobic.” ›› Inevitably, the most prominent changes to the building are rooted in changing political realities. When the embassy was first opened, pedestrians were allowed through the main entry into the main forecourt onto which the chancery, ambassador’s residence and private apartments face. Today it is closed. A large gate guarded by armed People’s Liberation Army sentries has been put in its place. This, coupled with the building’s brawny geometry, takes away from any aspirations of openness and blocks it off from the outside world. “We do not welcome visitors,” laments Fletcher. This is probably the building’s sorest fault but it is unavoidable, especially after threats made to and carried out at other missions in Asia, and the swarm of North Korean refugees who are notorious for camping out in Beijing embassies. Still, despite the imposed isolation, the building elegantly fulfils the remainder of its diplomatic purpose. The embassy has a strong poise that does the best it can to live up to the motivational aspirations of diplomatic architecture. It marches on, a restrained island pleasantly adrift in a foreign and increasingly boisterous urban space.
DANIEL ELSEA IS A BEIJING-BASED ARCHITECTURAL WRITER.

