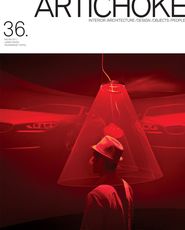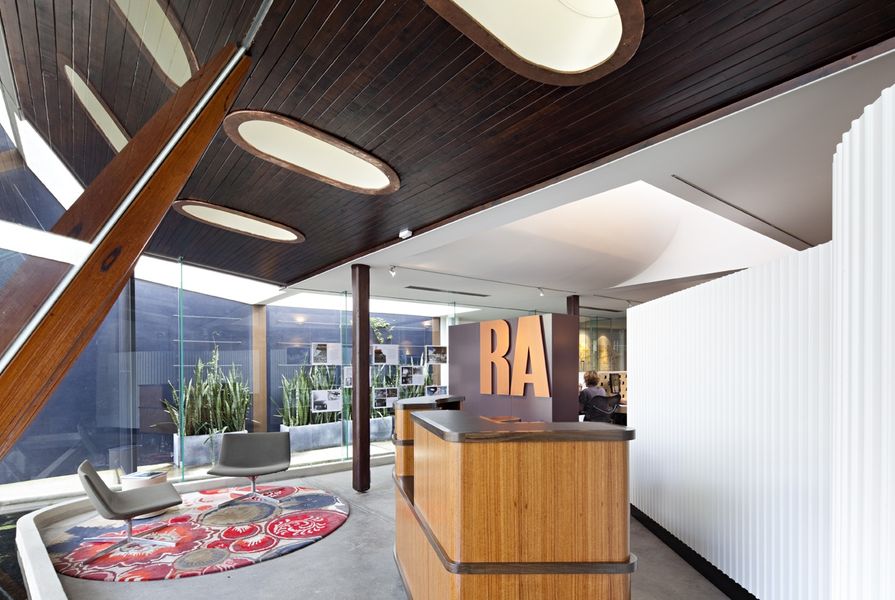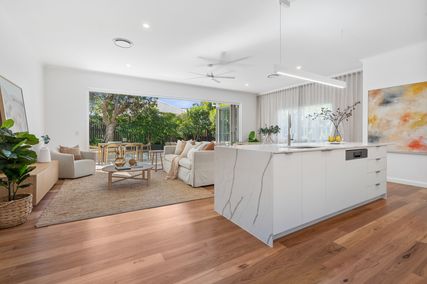Riddel Architecture Studio.
Image: Christopher Frederick Jones
Wickham Street, Fortitude Valley, has never laid claims to being at the smart end of town. Circa 1953, things wouldn’t have been much different, except for the domestic overlay of humble timber cottages that populated the precinct behind the street’s warehouses, showrooms and shopfronts. One beacon of style that must have been a jewel in the dung pile is West’s Furniture Showroom. Designed by émigré architect Karl Langer, it encapsulated all the modernist know-how he’d developed in Peter Behren’s Viennese studio. Larry West, a furniture maker and retailer, commissioned Langer to design the space, which still adds dash to the humdrum streetscape.
Aptly, the former showroom is now home to Riddel Architecture. The migration of the practice there from more cramped accommodation uptown means that, on a pragmatic level, the twenty-five-strong staff now enjoys more breathing space. But a degree of passion, conservation zeal and perhaps some sentiment also played their parts in the move.
Practice founder and director Robert Riddel had long been enamoured of the Langer building and, indeed, its singular status as vendor of modernist chic. Riddel purchased the building several years ago after it had suffered much neglect and unsavoury incursions, and set about reclaiming it as a showroom space. As the work progressed, so too did the idea of its occupation by the practice. Not only is it an appropriate display case of adaptive reuse for the firm that has been a leader in conservation architecture, it also provides an arena for their significant commercial, institutional and residential work.
A side courtyard is also accommodated in the plan, capturing natural light.
Image: Christopher Frederick Jones
The reconstruction was guided by minimal interference, an approach that is hard-wired in the practice. The striking entry components were stripped of masking clutter and revealed again. A craggy porphyry wall flanks a canary yellow entry door to one side. The real drama of the piece, though, is in the organic composition of the tilting wall of glazing that lifts out of a curvaceous fishpond on the footpath boundary. The wall sweeps up and around the corner, revealing all inside. A side courtyard is also accommodated in the plan, capturing natural light. Large oval light wells punctuate the timbered ceiling of the entry foyer, illuminating a gallery of project images that hangs inside the glazing. The gallery is also visible from the courtyard outside.
Working with such a captivating original structure made it imperative that the new interior be devised as a clearly distinguished and introduced layer. Inserted elements were conceived as pieces of furniture – they can be removed as required and stand free of the building’s distinctive structural elements. The front reception still behaves as a furniture display case of sorts, with a revolving display of favourite pieces furnishing the space. Public spaces employ a palette of superior materials, with a blackbean-veneer reception desk while, behind the scenes, workstations run to black and white laminate, divided by hoop pine gables. Generous light wells provide natural light, augmented by task lighting.
The mission to capture the benefits of nature in the fitout is working a treat – during a short visit, two birds and a water dragon make an entry into the courtyard, the goldfish are looking active, and a wall of greenery along the back of the meeting room is in its infancy.
Credits
- Project
- Riddel Architecture Studio
- Project and design practice
- Riddel Architecture
Qld, Australia
- Project Team
- David Gole, David Oliver
- Consultants
-
Cabinetmaking
Chapman Joiners
Lighting Light and Design Group
- Site Details
-
Location
620 Wickham Street,
Fortitude Valley,
Brisbane,
Qld,
Australia
Site type Suburban
- Project Details
-
Status
Built
Category Interiors
Type Studios
- Client
-
Client name
Riddel Architecture
Website rara.net.au
Source

Project
Published online: 28 Dec 2011
Words:
Margie Fraser
Images:
Christopher Frederick Jones
Issue
Artichoke, September 2011





















