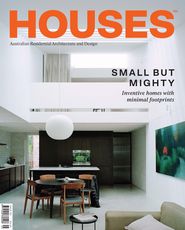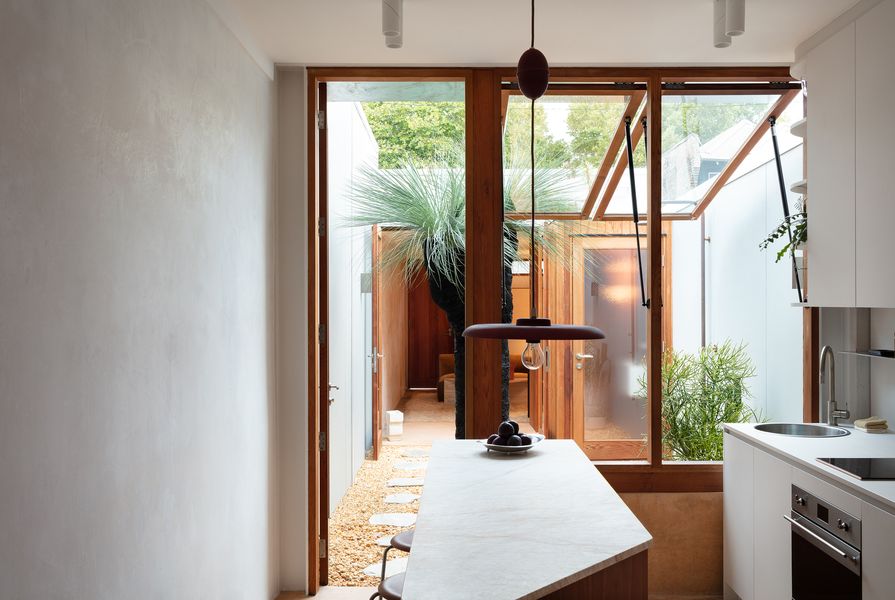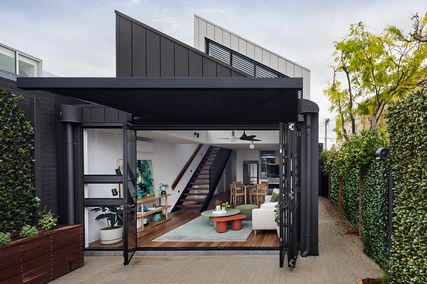It is easy to be beguiled by the charm of the rows of 19th-century terrace houses when walking the streets of Sydney. Each home, near-identical to its neighbours and yet often very slightly different, marks the passing of time and the stories of the people who have lived there. However, as anyone who has ever lived in a terrace house can attest, this housing typology has its downsides. Terrace houses are typically dark and lack communication to the exterior environment, and the infamous midnight downstairs “dunny run” is enough to test the mettle of even the hardiest. Transforming a Victorian terrace into a home that is suited to contemporary living is a challenge, with many projects struggling to truly innovate and therefore delivering a compromise. For her own family home in Redfern, architect Adele McNab has taken a radical approach, deconstructing the DNA of the nineteenth-century terrace house and reassembling the pieces to create an inspirational 21st-century dwelling.
Riley’s Terrace comprises two pavilions that communicate across an open courtyard.
Image: Clinton Weaver
With a frontage just over three metres wide, Adele didn’t have much wiggle room when it came to the redesign of the house. Heritage restrictions and solar access issues meant that options for going up or out were curtailed from the outset. Faced with so many constraints, where does an architect start? Instead of looking to the terrace type as a basis, Adele drew inspiration from other models of Sydney residential architecture, notably the work of Richard Leplastrier, Glenn Murcutt and Peter Stutchbury. While the dense urbanity of Redfern may seem incongruous with the bush settings of Pittwater, it was these architects’ focus on connecting the interior of their houses to the exterior environment that Adele drew on for the overall spatial configuration of the terrace. As Adele explains, “even though we’re in the city, the environment should still be part of the experience.”
The provision of a living space and compact bathroom ensures flexibility of use in the rear pavilion.
Image: Clinton Weaver
The house can be conceived of as two independent pavilions – one single storey, the other two storeys – that communicate across an open courtyard. The rooms on the ground level include a cooking space and bathroom, and two additional rooms that are left free of assigned function. Each pavilion has its own street entrance and bathroom facilities. In essence, the terrace type has been reconceived as a courtyard house. What is ingenious about this configuration is that there is no space wasted to circulation. The full width of the plot is dedicated to the interior, and the spaces are light-filled with seamless connections to the exterior and, most beautifully of all, views to the sky. To achieve this, there is no covered connection between the front and back pavilions. Adele acknowledges that there is a certain risk involved when implementing such a radical solution, but as this was a home for her and her family, it was one that she could take, and one that has definitely paid off.
Sky views – including through an oculus above the spiral stair – ensure that the interiors are filled with light.
Image: Clinton Weaver
The upper level, previously accommodating two bedrooms, has been consolidated as a suite. The treacherously steep stair has been replaced with a spiral stair, above which is an oculus to the sky, continuing the desire to connect all spaces to the exterior. The distribution space between the bathroom and bedroom has been used as storage, and the depth of this joinery forms deep thresholds to the adjoining rooms. This simple design device creates the perception of “thickened” walls and extends the transition experience between spaces. Concealed doors provide acoustic and visual privacy when needed, an important consideration in small homes where the desire for openness and connection often comes at the cost of peace and privacy.
Issues of privacy, adaptability and longevity were important considerations in the design of the house. The rear pavilion can be a living space, a work studio or, when Adele’s son grows older, a teen retreat. Spaces can be closed off or opened up as needed. The traditional terrace house design wouldn’t have allowed for these permutations and would likely have prompted the family to look for bigger accommodation as their living requirements changed. Adele hopes that the adaptive nature of this design will allow her family to stay here for many years.
Two first-floor rooms have been consolidated into a main bedroom and bathroom.
Image: Clinton Weaver
The architectural configuration of the house wasn’t the only area in which Adele challenged conven-tion. Instead of falling back on the all-too-common trope of all-white and bright, Adele has grounded the interior in warm, earthy hues. The unpolished concrete slab has an oxide colouring reminiscent of Sydney sandstone, the walls are in unfinished plaster, and furnishings, fixtures and highlights are picked out in a deep ochre red. A grass tree is a focal point in the courtyard, its black trunk anchoring the palette of the home.
Riley’s Terrace is a reimagining of what small urban living can be and demonstrates that spatial richness can be found even in small dimensions.
Products and materials
- Roofing
- Flashings in Colorbond ‘Surfmist’; Atlantis drainage cells
- External walls
- Cedar shiplap cladding from Danias Timber in natural stain; Porter’s Paints Lime Wash paint in ‘Washed Linen’
- Internal walls
- Unfinished plaster by Fife Plastering
- Windows
- Cedar window frames from Nicco Timber Windows and Doors in natural stain; stainless steel canopy by Chunk Design; Madinoz hardware from Keeler Hardware in brushed nickel; linen curtains from Homelife Furnishings
- Flooring
- Concrete Colour Systems concrete oxide in ‘Honeycomb’; reclaimed timber flooring in natural oil stain
- Lighting
- I-Pipedi ceiling lights from Gineico Lighting; Hay Rice Paper Shade; external wall light by Tanika Jellis; Blossi wall light from Great Dane; kitchen pendant by Bengt Karlby from Vampt Vintage
- Kitchen
- Smeg refrigerator, oven, cooktop, integrated dishwasher and integrated rangehood
- Bathroom
- Earth Sienna tiles from Surface Gallery; Yokato tapware from Brodware in ‘Brushed Nickel’; custom stone vanity and sink by Granite and Marble Works; Synergii acrylic freestanding bath; Grab vertical heated rail; Zellige glazed tiles from Eco Outdoor; Brooklyn Copper Co. outdoor shower; Oliver Thom bathroom accessories
- External elements
- Cowra gold pebbles; grass tree from Draco Concepts
- Other
- Enzie spiral staircase; Fritz Hansen stools from Cult; Adam Goodrum sofa; Ilse Crawford rug
Credits
- Project
- Riley's Terrace by Adele McNab Architects
- Architect
-
Adele McNab Architects
- Project Team
- Adele McNab, Ellen Chen
- Consultants
-
Builder
Owner-builder
Carpentry Maple Building and Carpentry
Engineer Alba and Associates
Joiner Ultraform Joinery
Stormwater consultant NB Consulting Engineers
Surveyor Chadwick Cheng and Associates
- Aboriginal Nation
- Riley’s Terrace is built on the land of the Gadigal people of the Eora nation.
- Site Details
-
Location
Redfern,
Sydney,
NSW,
Australia
Site type Urban
Site area 62 m2
Building area 62 m2
- Project Details
-
Status
Built
Completion date 2021
Design, documentation 6 months
Construction 8 months
Category Residential
Type Alts and adds
Source

Project
Published online: 3 Sep 2021
Words:
Sing d'Arcy
Images:
Clinton Weaver,
Supplied
Issue
Houses, October 2021

























